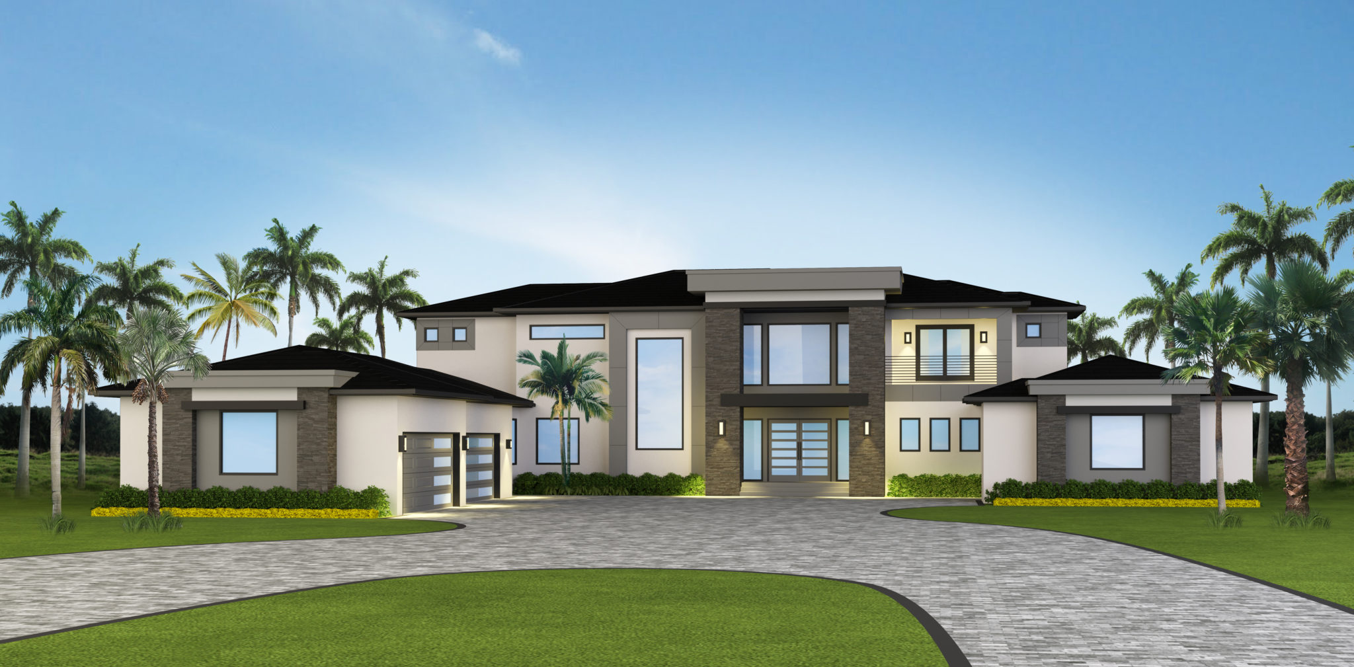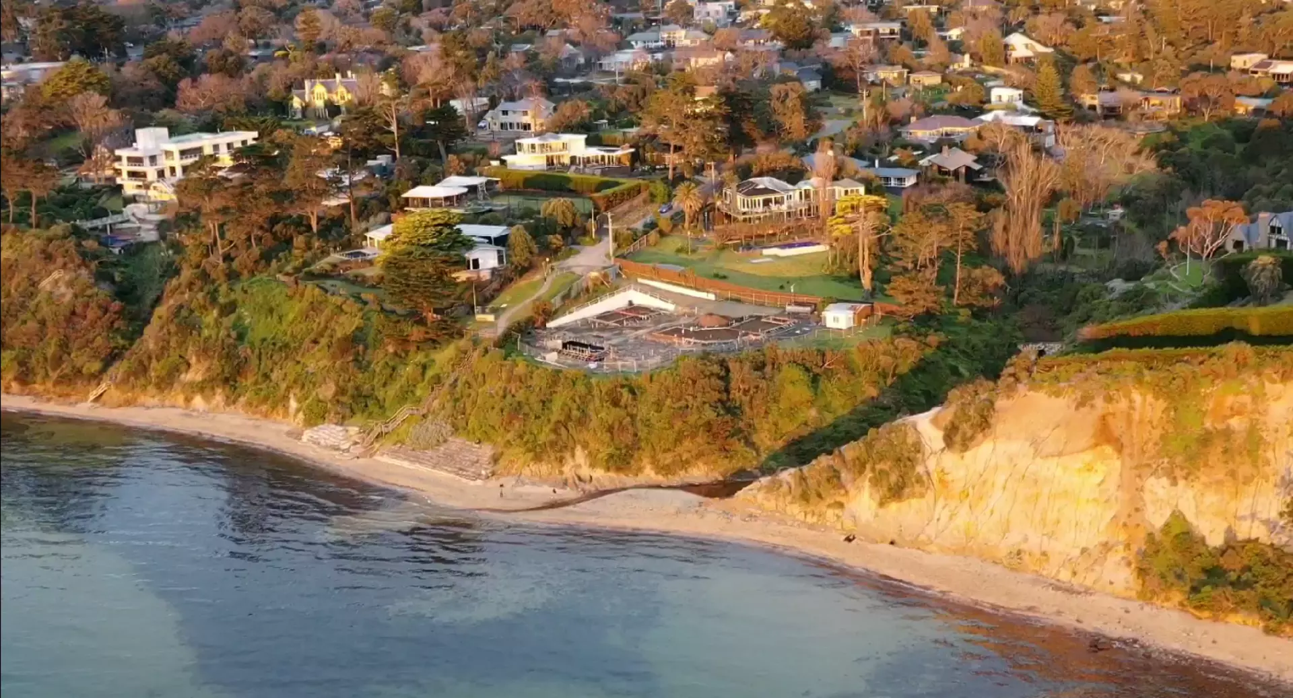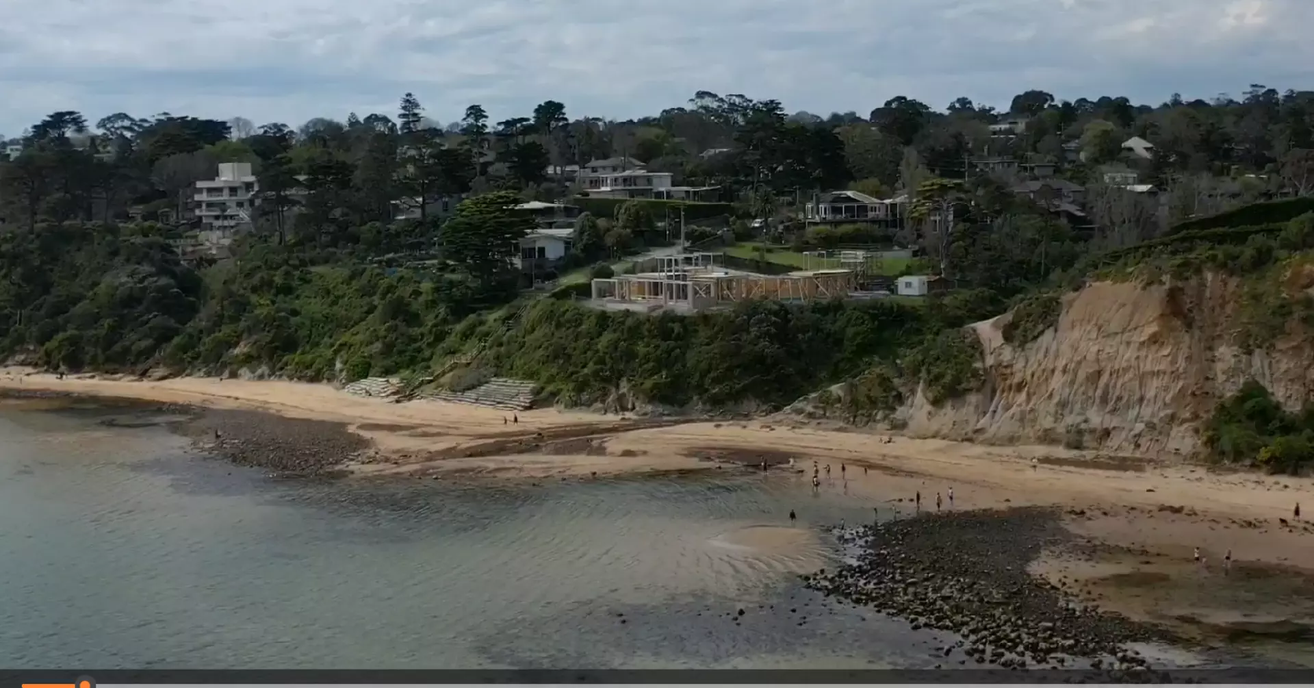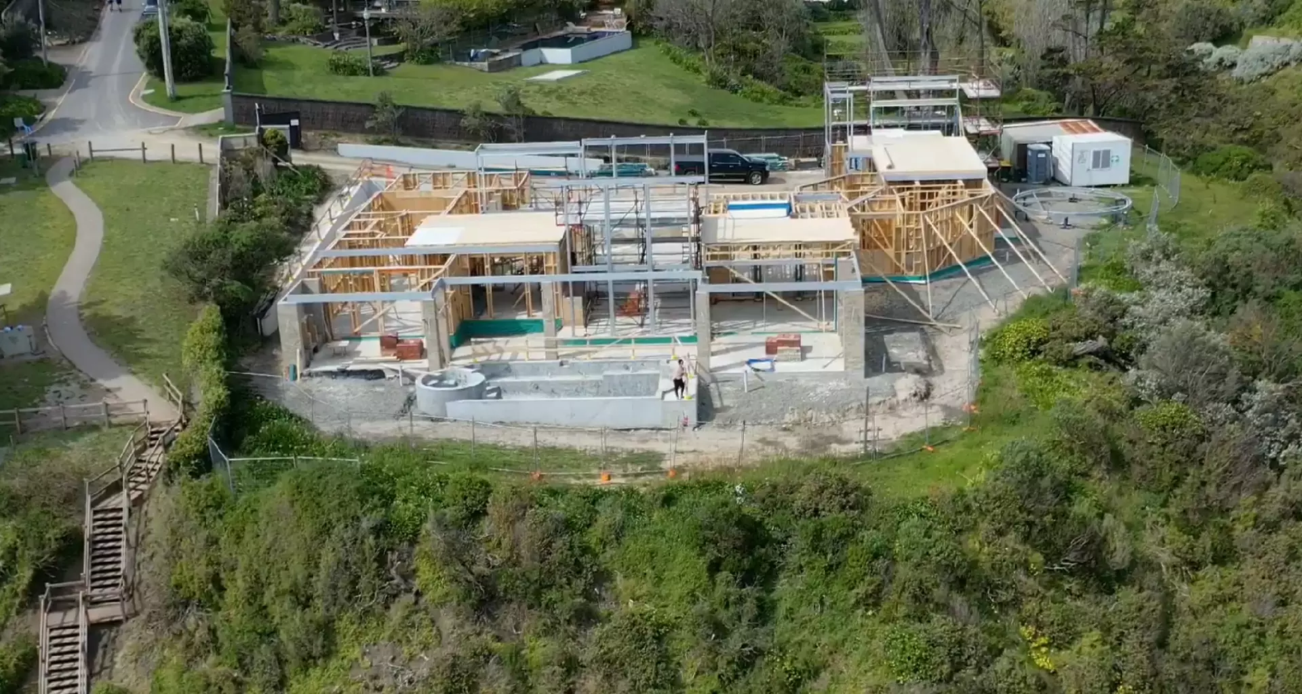New Projects
Villa Ulibarri
Victoria, Australia
Located on a beautiful waterfront property in Victoria, Australia, Villa Ulibarri (yes, the homeowners honored Jorge Ulibarri by naming their dream residence for him) is now under construction.
Villa Ulibarri’s Spanish-Mediterranean architecture will be the perfect complement to the property’s inspiring setting. It will comprise 6,900 square feet of living space, with 9,365 square feet under roof – which means a generous amount of outdoor space for entertaining in Australian style.
With five bedrooms and five-and-a-half baths, this remarkable home is destined to be not only an architectural achievement, but the home base of a terrific couple who represent the outgoing spirit of the land down-under!
Front elevation renderings
Villa Ulibarri incorporates Jorge Ulibarri’s signature Spanish-Mediterranean design elements, such as a tower entry, arched doorways and windows – as well as all of the intriguing details that bring Old World-inspired architecture to life.
Front Center Elevation
Front Side Elevation
Rear elevation renderings
Villa Ulibarri will feature the seamlessly beautiful and functional outdoor living spaces for which Jorge Ulibarri is known. From entertaining to relaxing with family, this area will also put the property’s breathtaking views on full display.
Main Rear Elevation
Swimming Pool Rendering
Construction in progress
Villa Ulibarri is a major project! Here is an on-site look at the work that’s going into making this dream home a reality.
Construction Site With Workers
Construction Site Sunset
Casa del Lago
Mount Dora, Florida
Designed in Jorge Ulibarri’s renowned Florida Modern architectural style, Casa del Lago will take full advantage of its lakefront location, which is evocative of a natural “old Florida” setting. The property is an infill lot, on which an existing structure was demolished to make way for the new construction.
With six bedrooms, five baths and two half-baths, Casa del Lago will graciously accommodate its family and their guests. Comprising 7,450 square feet of living space and 10,186 square feet under roof – not to mention private dock access – this residence is destined to represent the best of both worlds!
Front elevation rendering

Although definitely modern, the clean lines of Casa del Lago give this luxury residence a timeless appeal that allows it to complement its semi-tropical surroundings.
Construction in progress
Here is an on-site look at construction progress for this unique property.
Original House Front Elevation
Original House Demo
Original Dock
Cleared Footprint For Foundation
Casa del Lago’s first stirrings
Casa del Lago’s first stirrings – a tranquil view for the homeowners to enjoy on Mount Dora’s exclusive Harris chain of lakes!
More progress is being made on Casa del Lago! The exterior walls are up, their sturdy concrete block construction ensuring this exceptional residence will stand the test of time (not to mention extreme weather).
Casa del Lago Front
The dream starts coming into focus at this stage of Casa del Lago’s construction!
Casa del Lago rear elevation.
This view of the rear elevation provides a glimpse of Casa del Lago’s future for exceptional lake access and outdoor living.



