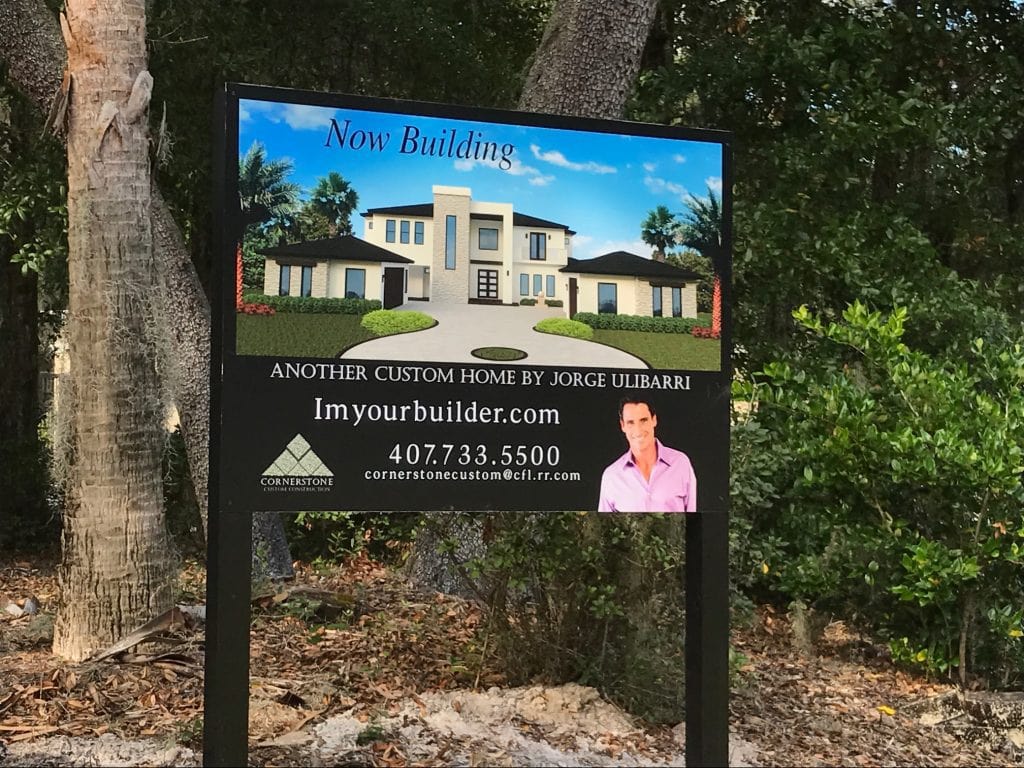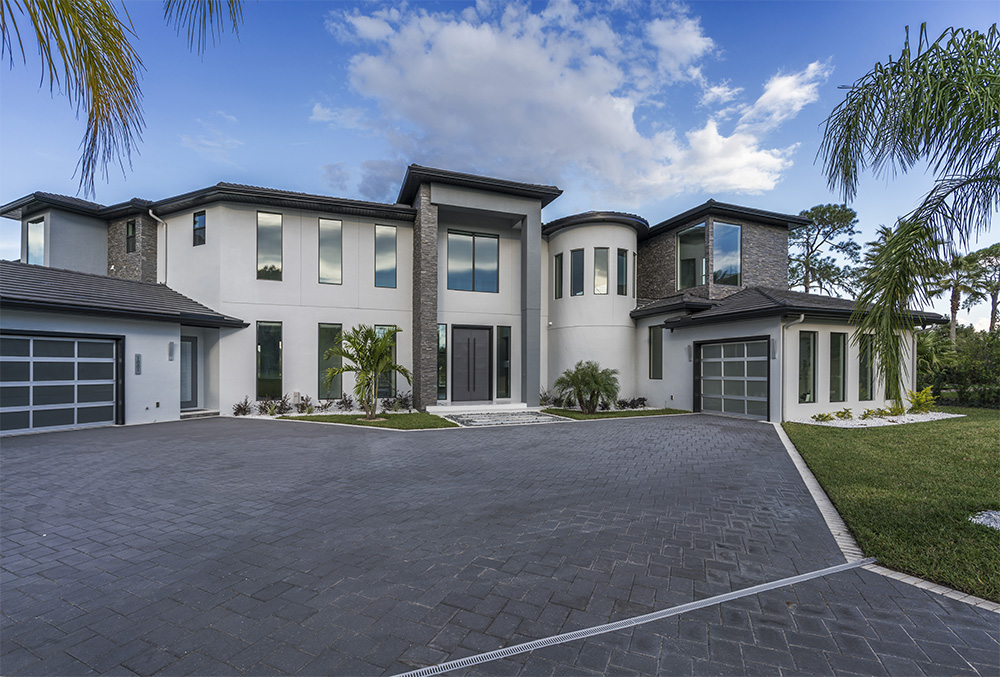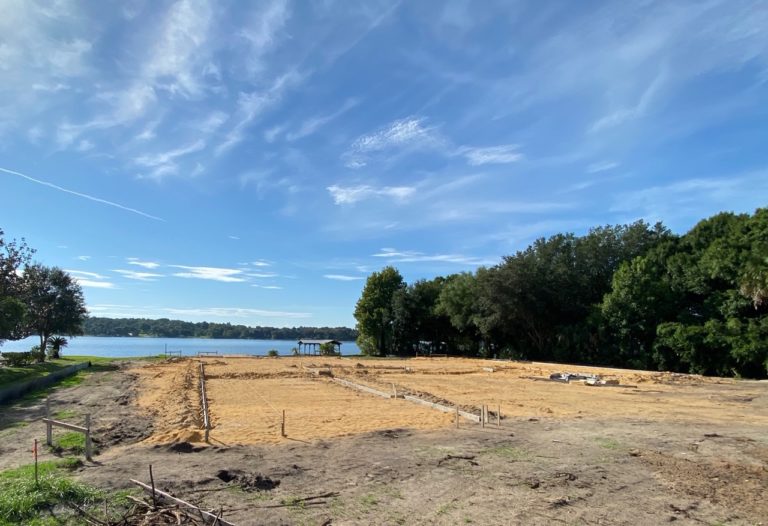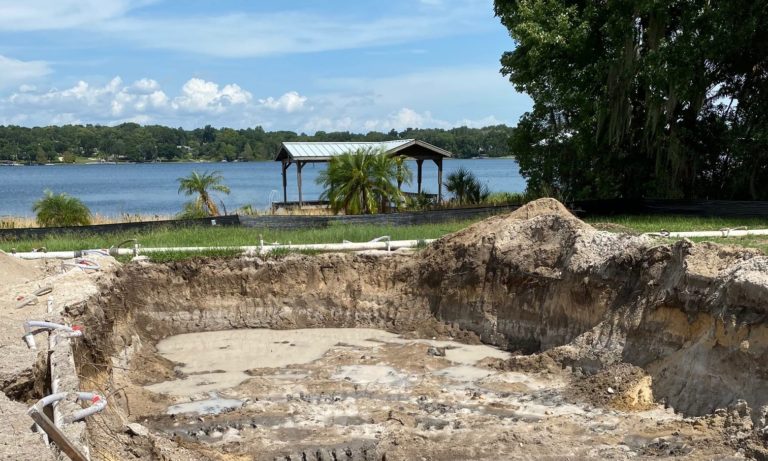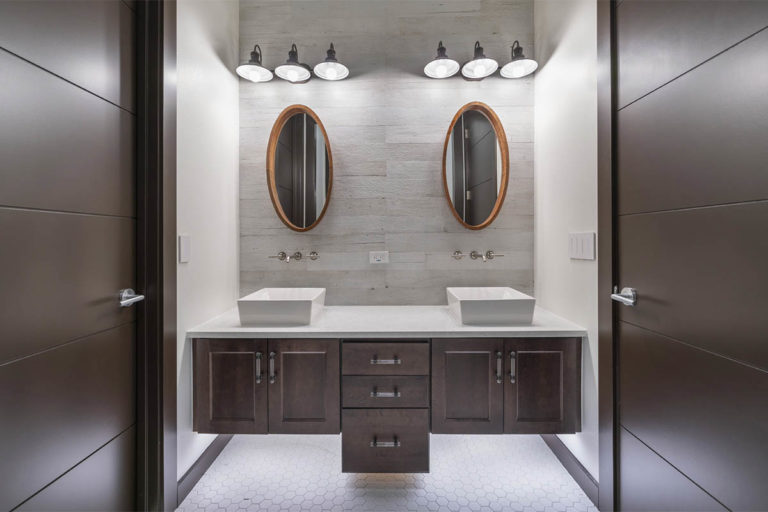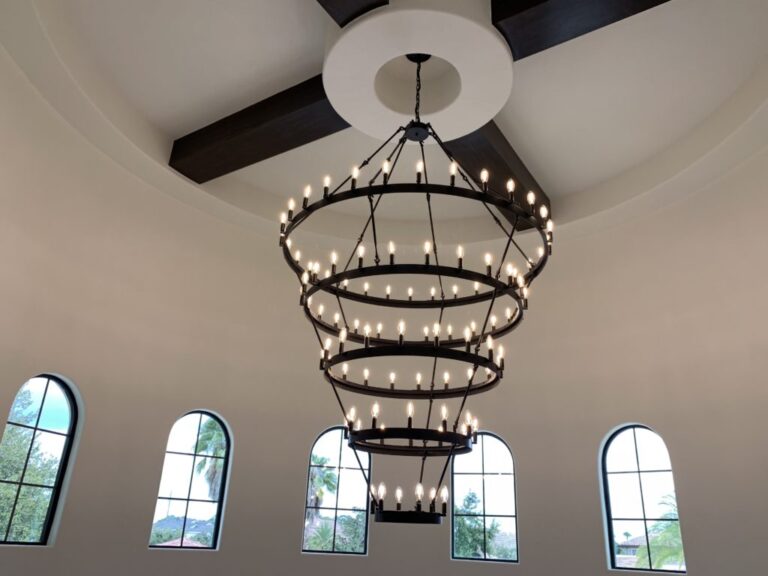Orlando Custom Home Builder Jorge Ulibarri Introduces his latest project, a Florida Contemporary Estate in Markham Woods Enclave
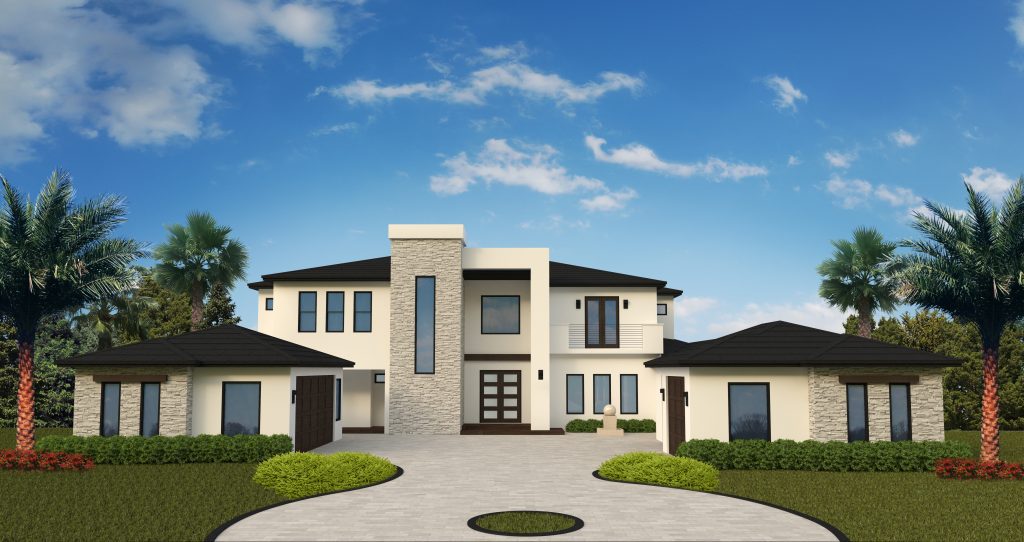
Casa Del Sol is 4,900 square feet a Florida Contemporary home with natural materials used as architectural and interior design elements to create a warm, organic ambiance of wood, natural stone and glass counterbalanced with metal elements. Dramatic spaces include a wood and glass staircase that fronts a floor-to-ceiling wall of white ledgestone.
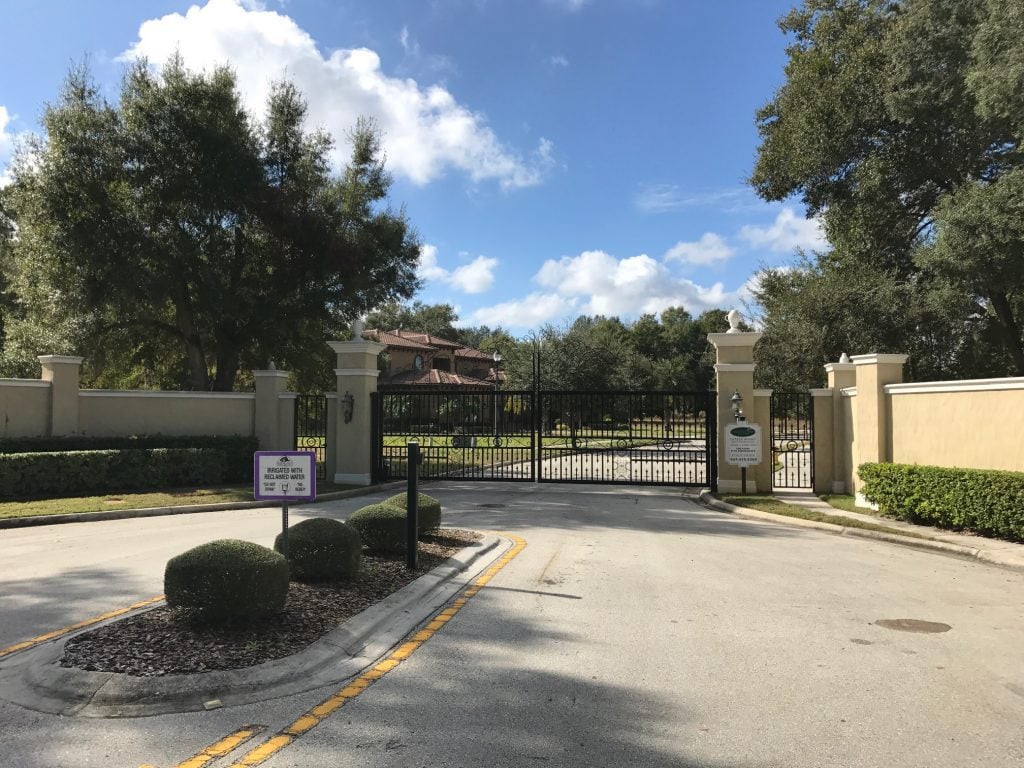
Located on 1+ acre site in the gated community of Markham Woods Estate on Markham Woods Road in Lake Mary, Florida, this exclusive community has only five estate homes and one lot remaining.
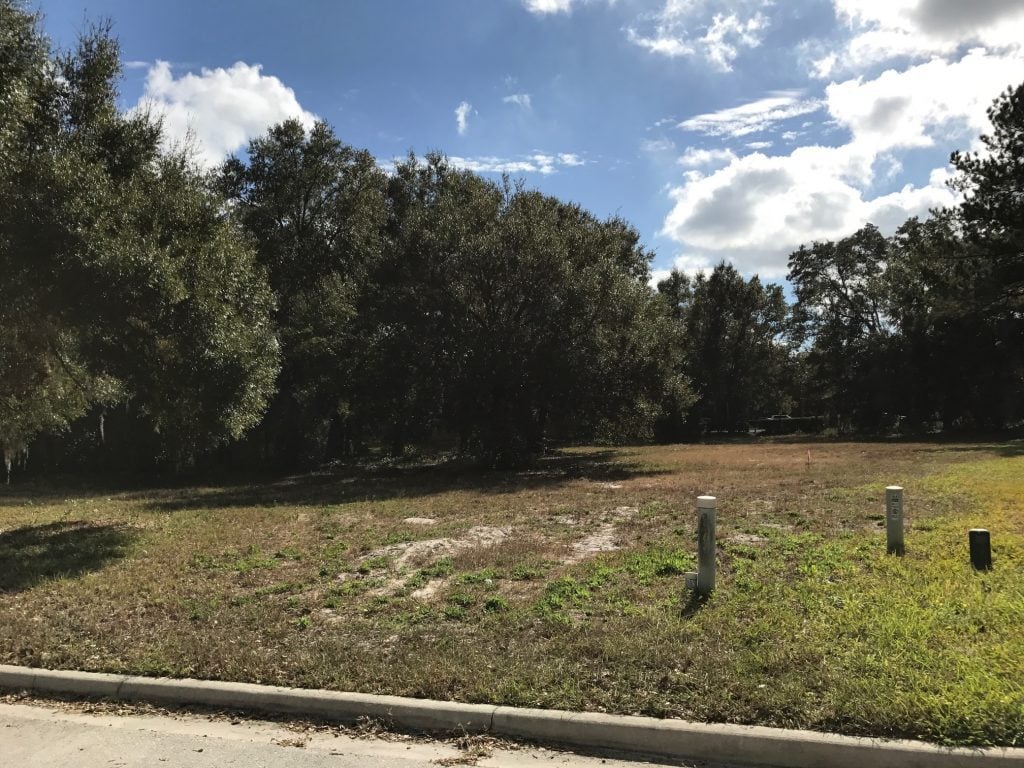
Orlando Custom Home Builder Jorge Ulibarri designed the main living spaces with soaring two-story high ceilings anchored by sleek wood beams and sculptural lighting fixtures. The home’s fireplaces are crafted of white ledgestone that provides textural contrast with glossy marble floors. The gourmet kitchen will have white quartz countertops with white acrylic cabinetry mixed with espresso wood cabinets and a natural stone kitchen island with a base of white acrylic.
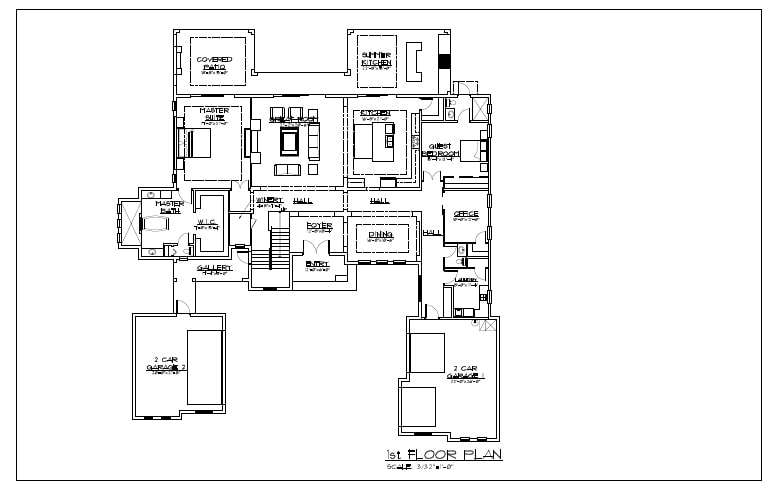
The two-story custom home has five bedrooms, four bathrooms and a powder bath and a four-car garage. The resort-style outdoor living space wraps around a sleek, rectilinear shaped pool with various planes of rectangles and squares and multiple water features.
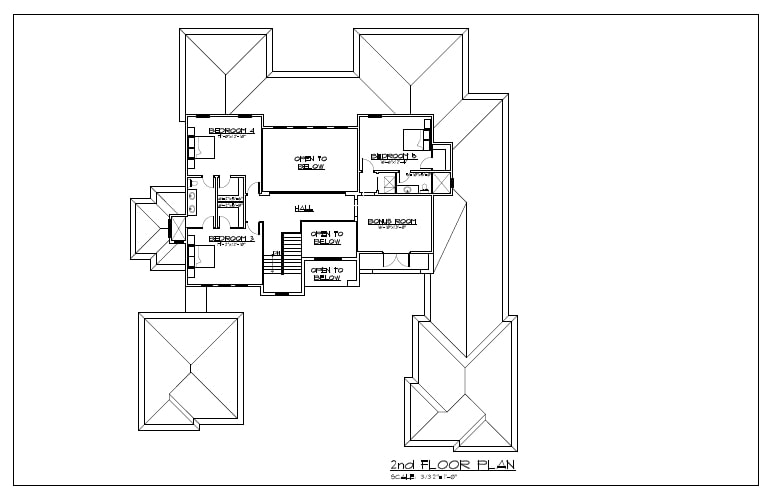
The home gets its architectural curb appeal draws from its slate roof and white stucco exterior accented with white ledgestone. For more information, contact Orlando Custom Home Builder Jorge Ulibarri at 407-733-5500
