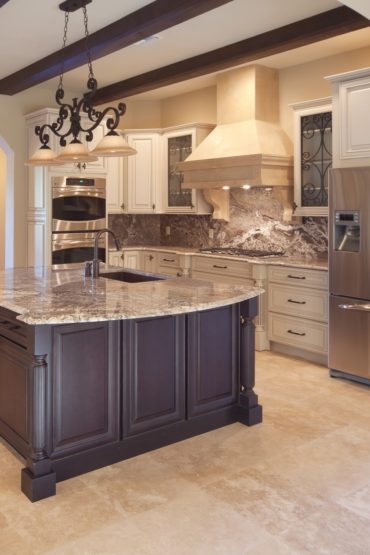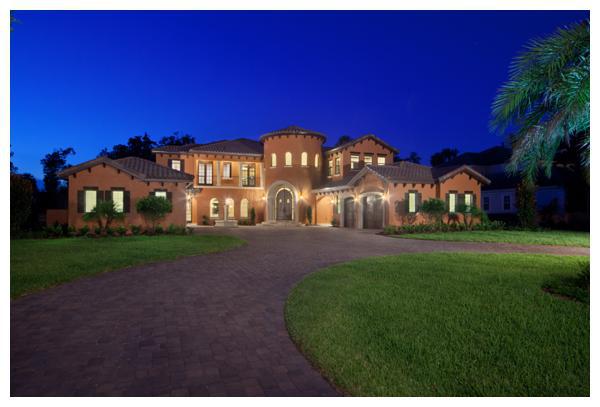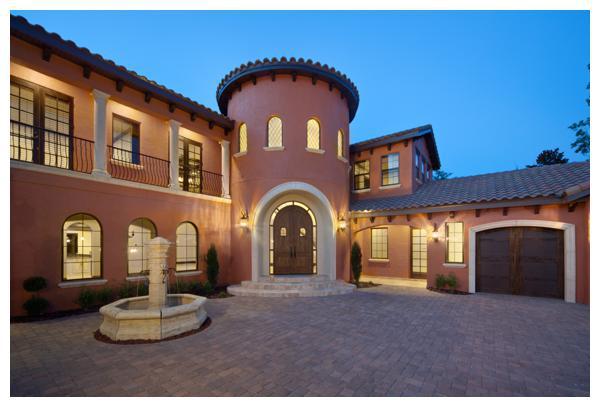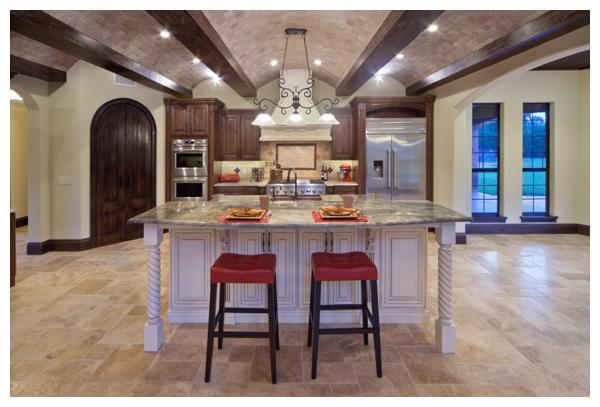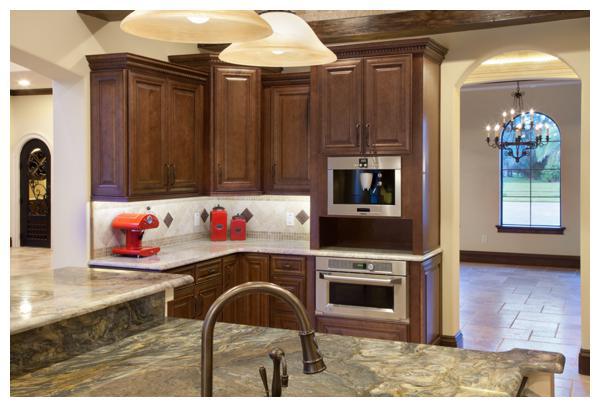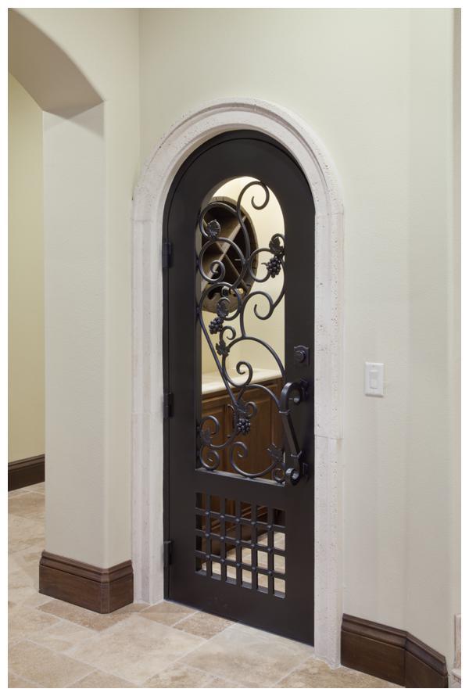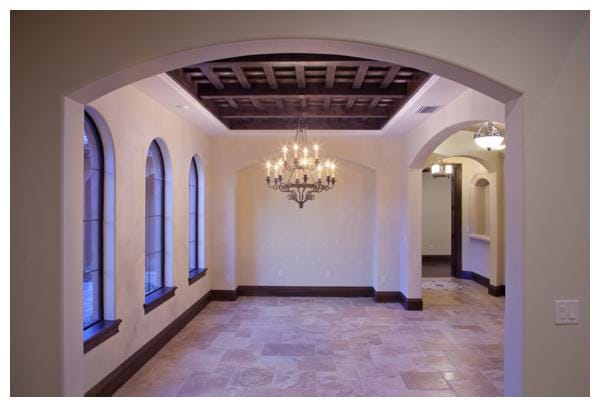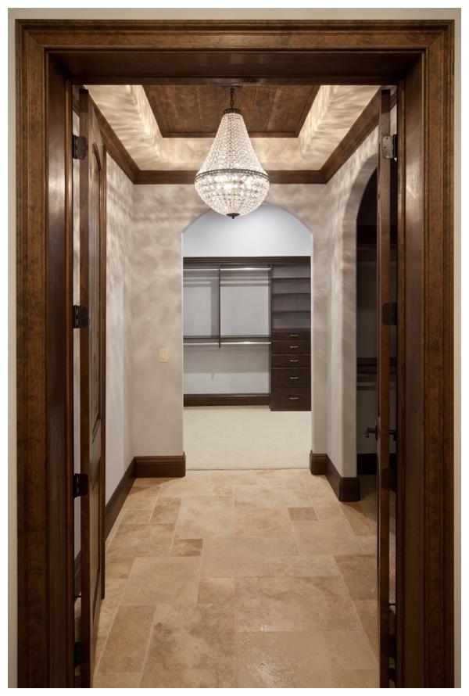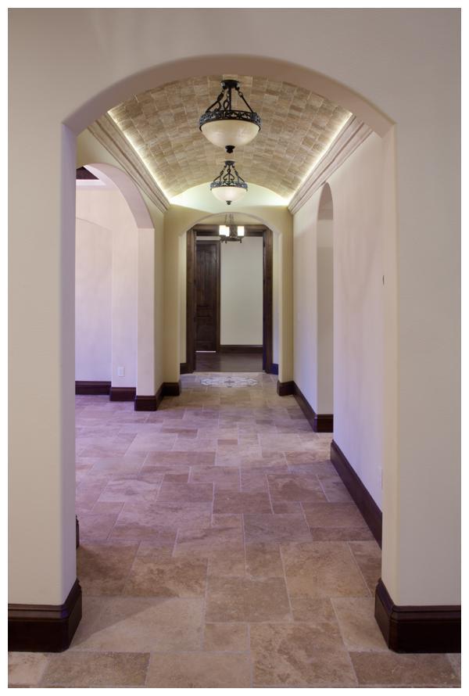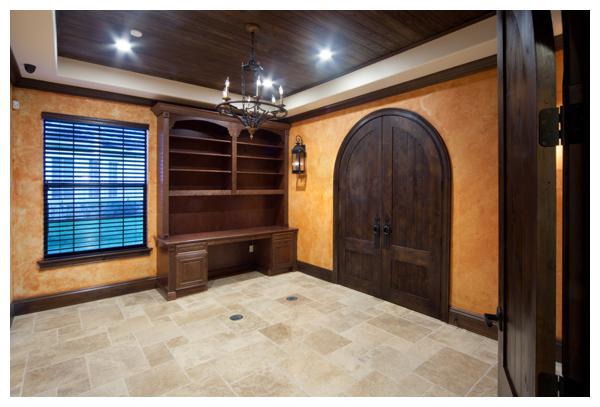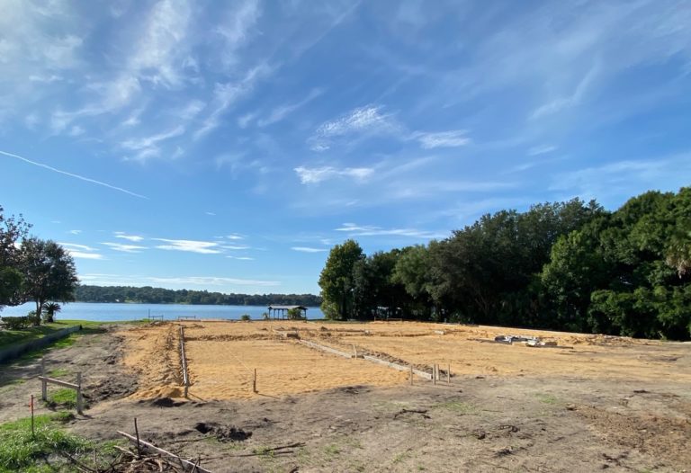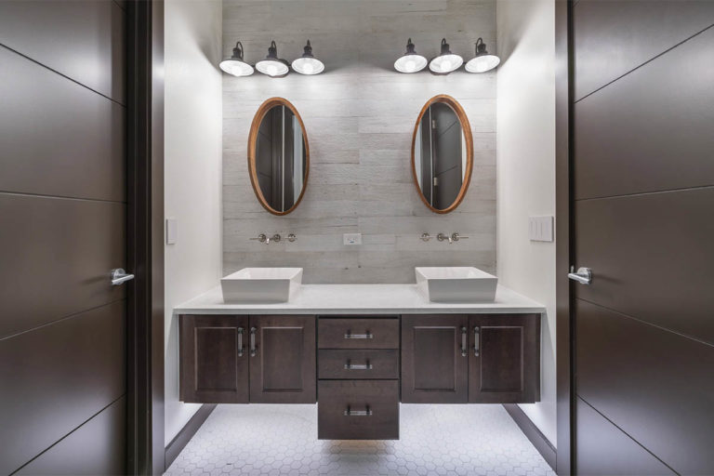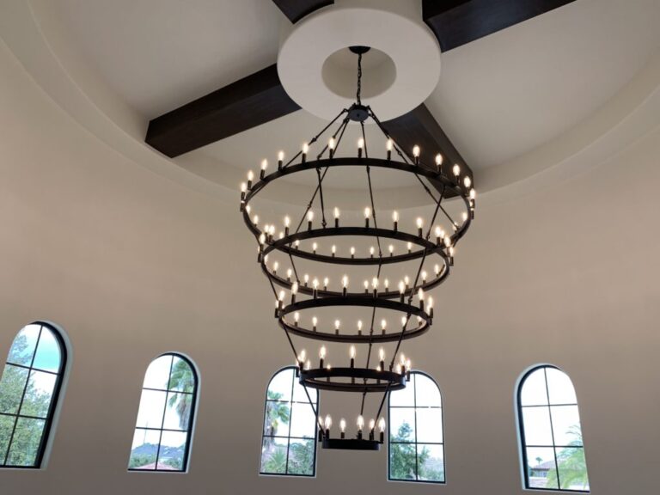Terra-Cotta Exterior & Tower Entry Gives Heathrow Woods Home Curb Appeal
This 6,300 square foot custom home by Orlando Custom Home Builder Jorge Ulibarri is located in the country club community of Heathrow, just north of Orlando, Florida. Curb appeal comes from its two-story tower entry, a signature of Jorge Ulibarri custom homes. The home’s exterior color of terra-cotta purposely makes a statement differentiating itself from the ubiquitous beige home exteriors in the neighborhood.
The front door features solid distressed wood for an Old World character with wrought iron embellished windows. Specialty glass windows with wrought iron detailing crown the tower and cast a beautiful light grid on the interior entryway.
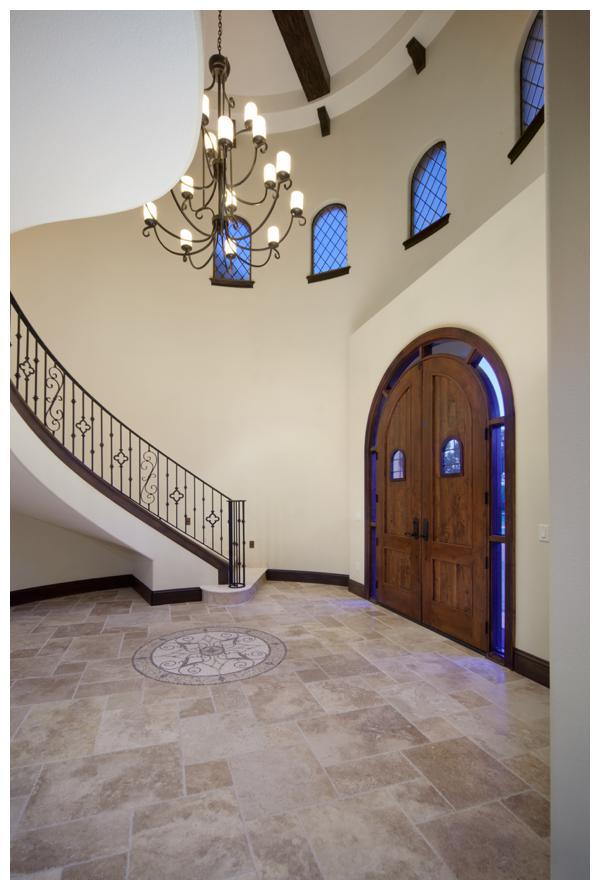
The home’s Tuscan-inspired kitchen draws its character from its ceiling treatment of undulating barrels, beams and travertine stone insets. A bi-level kitchen island double tasks as the breakfast bar and a work area with stainless appliances to make it modern and of the moment yet in character with rustic accents such as the copper farmhouse sink and decorative copper insets.
Another standout feature is the coffee station featuring a built-in espresso machine and service niche underneath with a microwave combo oven below.
The kitchen opens to a two-story great room with a soaring fireplace and an 8-foot high niche made of precast stone. A wrought iron balcony walkway connects the two wings overlooking the family room below.
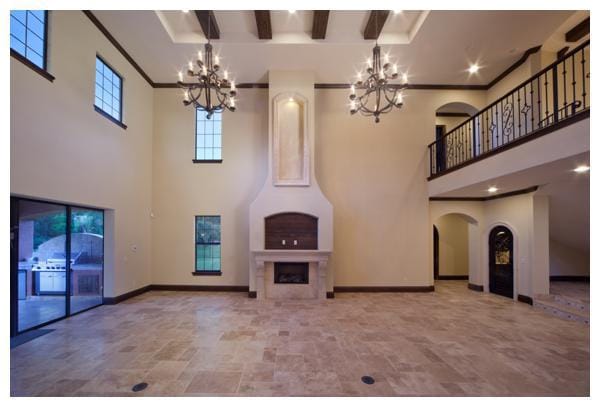
The wine room in this 6,300 square foot custom home by Orlando Custom Home Builder Jorge Ulibarri is located beneath the floating staircase with a repurposed barrel serving as wine storage. The wrought iron door is custom made and imported from Mexico. The walk-in wine storage also has a cabinet and countertop for wine tasting.
The formal dining room in this luxury custom home by Orlando Custom Home Builder Jorge Ulibarri features a ceiling treatment with distressed beams in a crisscross grid with hand printed tile insets. Note the dark stained trim that contrasts with the white walls to give the home its Mediterranean flair.
The owner’s suite features a barrel ceiling and master bath with a soaking tub that shares a wall with a shower on the other side built for two.
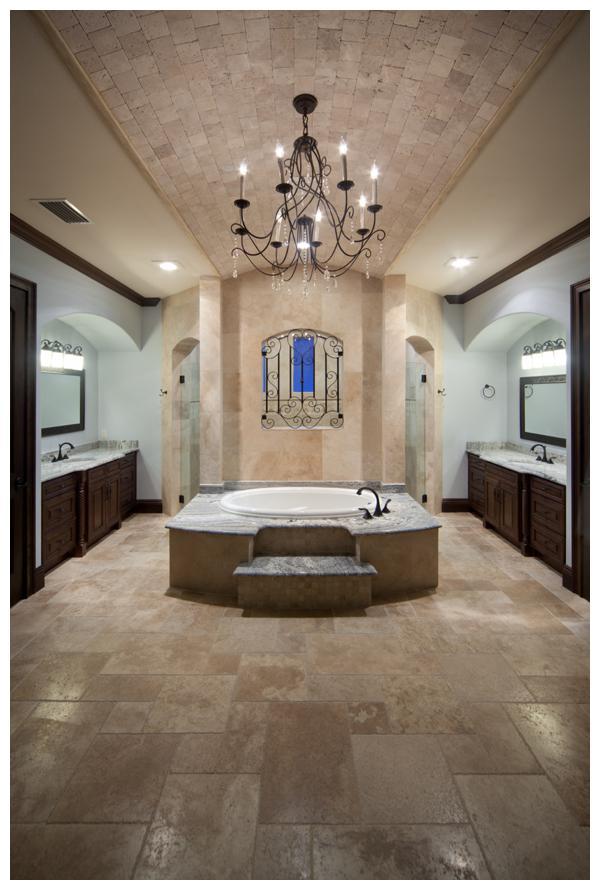
Master suite closet with crystal chandelier in this 6,300 square foot custom home by Orlando Custom Home Builder Jorge Ulibarri features his and her side with separate entrance.
The hallway in this 6,300 square foot custom home by Orlando Custom Home Builder Jorge Ulibarri features a barrel ceiling embellished with travertine stone insets and lit by indirect LED lights.
The barrel ceiling is echoed throughout the home adding curves to soften the home’s rusticity.
The plaster walls in the office echo the home’s exterior terra-cotta color. Rich wood detailing includes the distressed double entry wood doors accented with wrought iron pulls, the wood plank ceiling treatment and custom built-in bookshelf. Click below to watch our video tour of this 6,300 square foot Mediterranean home in the latest episode of Trade Secrets by Jorge.

