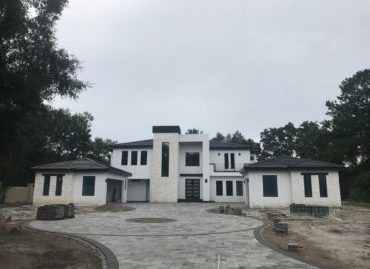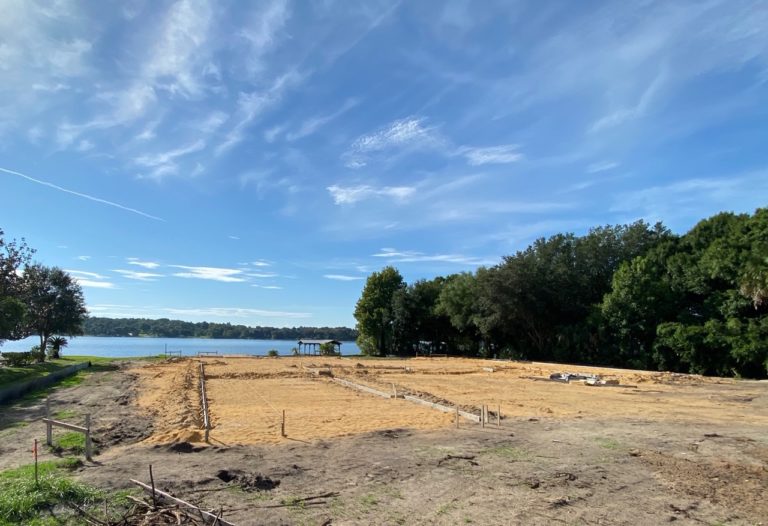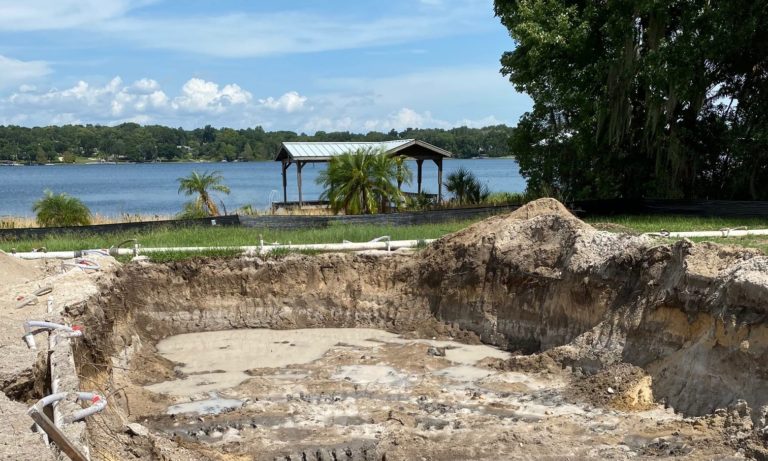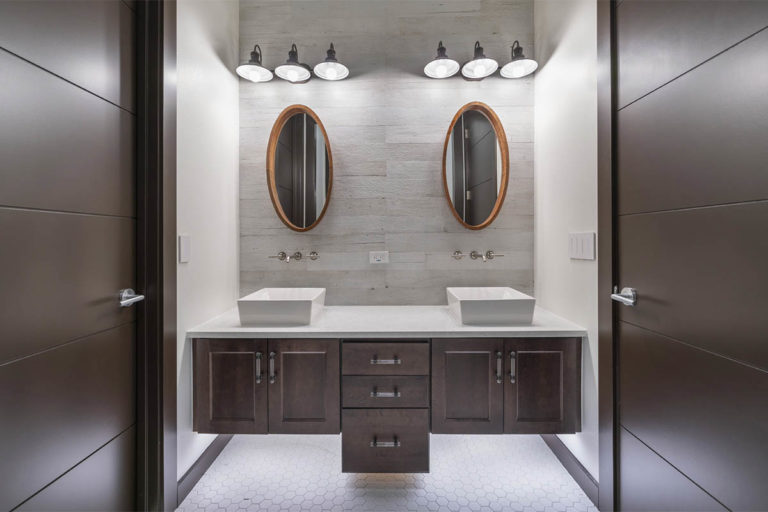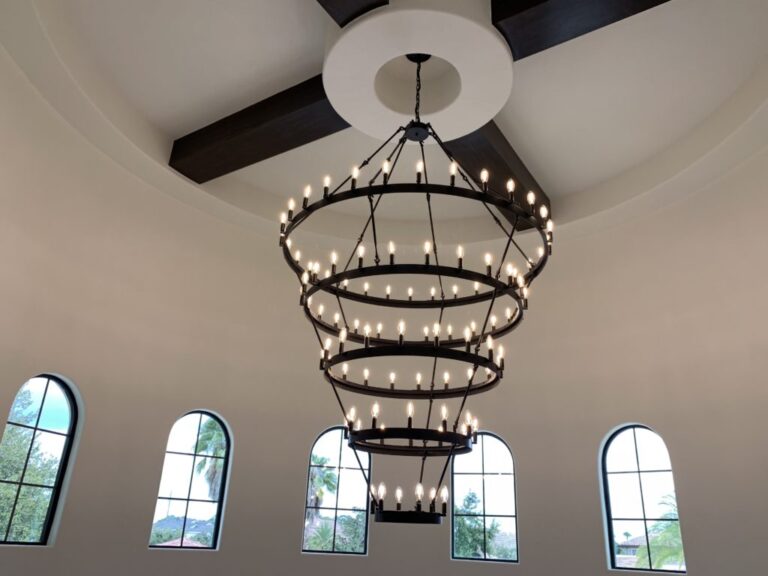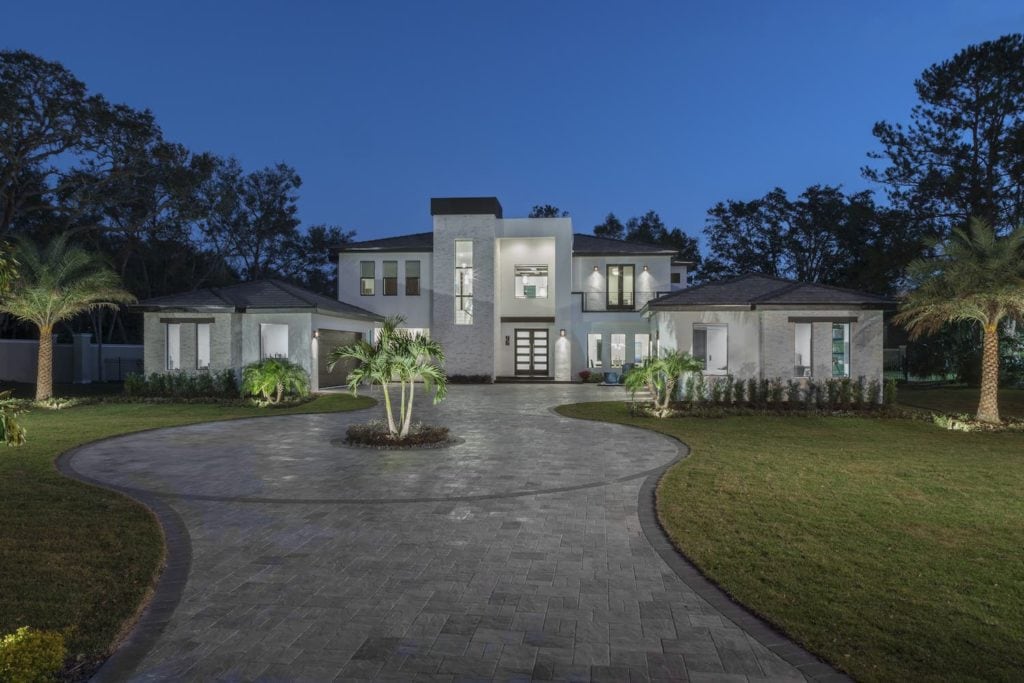
This Florida Modern Home by Orlando Custom Home Builder Jorge Ulibarri is a regional interpretation of popular modernist styles but with warmth and texture that counterbalance rectilinear lines and sleek elements. Unlike typical modernist styles with flat roof lines, Jorge created his version of Florida Modern architecture with subtle roof pitches that appear flat from the facade yet promote better drainage.
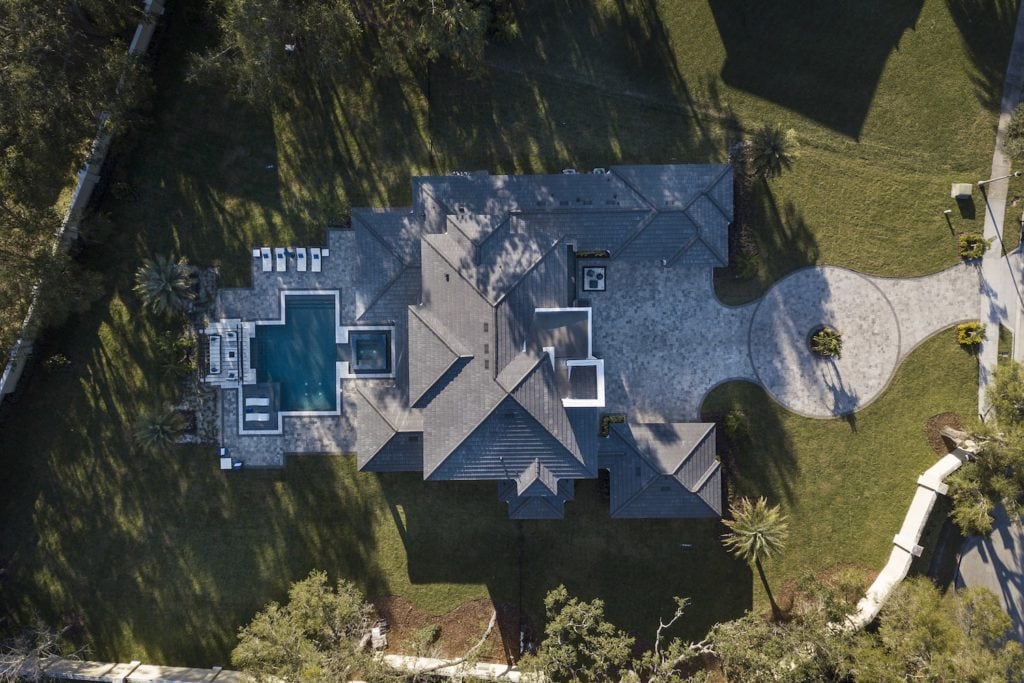
“Florida’s humid climate sees a lot of rainfall and frequent hurricanes, so we considered those climate factors in our design of this 5,000-square-foot home. Flat roof lines in Florida tend to create structural problems because of rainwater water pooling on the surface,” explains Jorge.
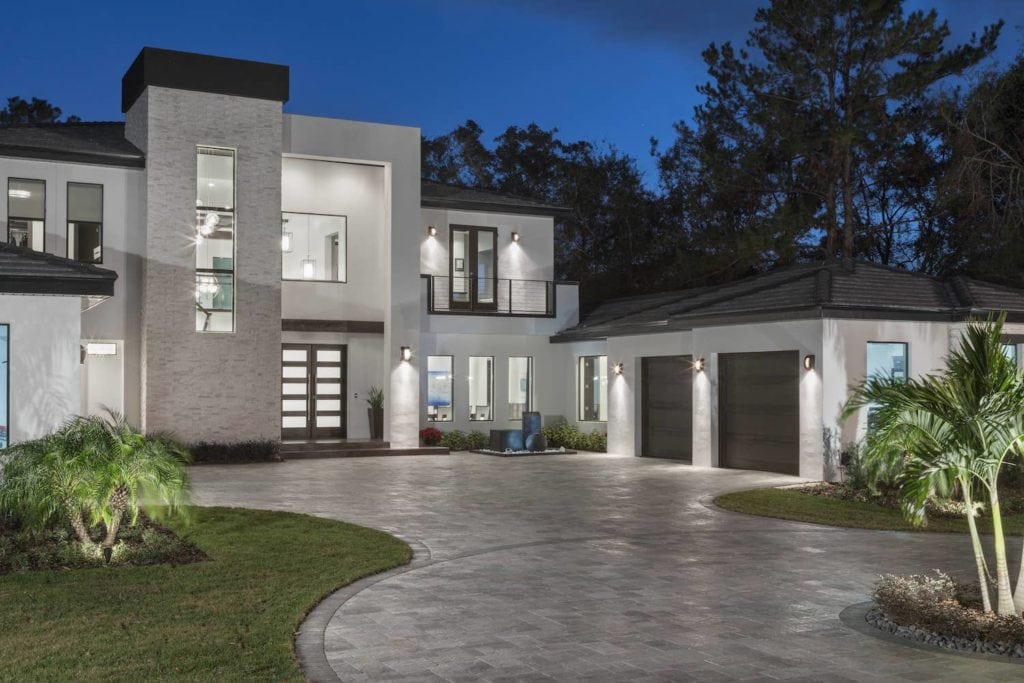
Large windows and sliding glass walls fill the home with natural sunlight enhancing its modern style. “There is a delicate balance we strike in the design of large windows without too much glass that will overheat the home and negatively impact its energy efficiency,” says Jorge.
An inverted L entry tower clad in split-face white travertine anchors the rectilinear planes. “We didn’t want a very plain, very cold house so we added a lot of textures with wood, stone, glass and steel.”
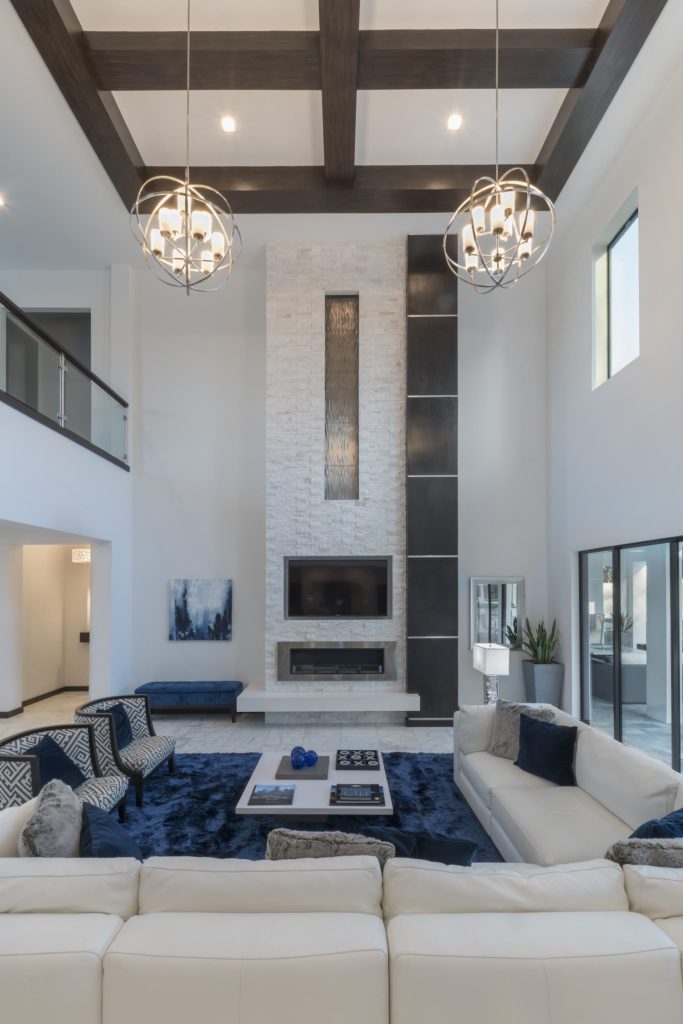
In the family room, the focal point is a fireplace that soars 22 feet framed with a tower of espresso wood panels and steel bands and a floating mantle crafted of white quartz. Sleek wood beams throughout the home add warmth and character.
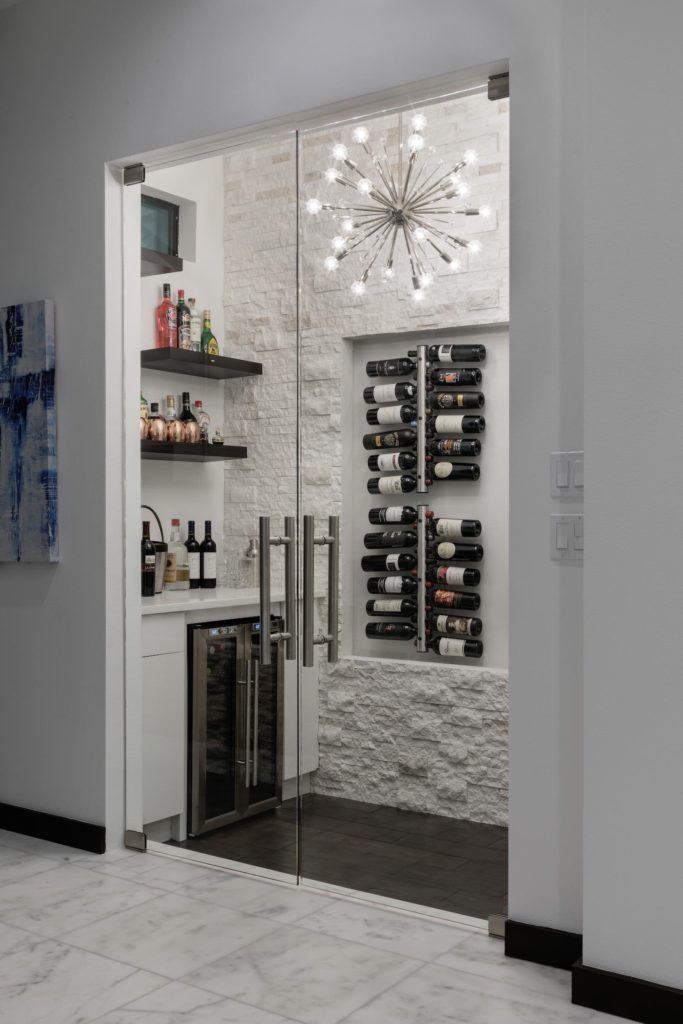
Next to the great room, the winery has double glass doors that offer a transparent view to the travertine split face wine wall and starburst light fixture with a wine tasting bar, cold storage area, and espresso wood floors.
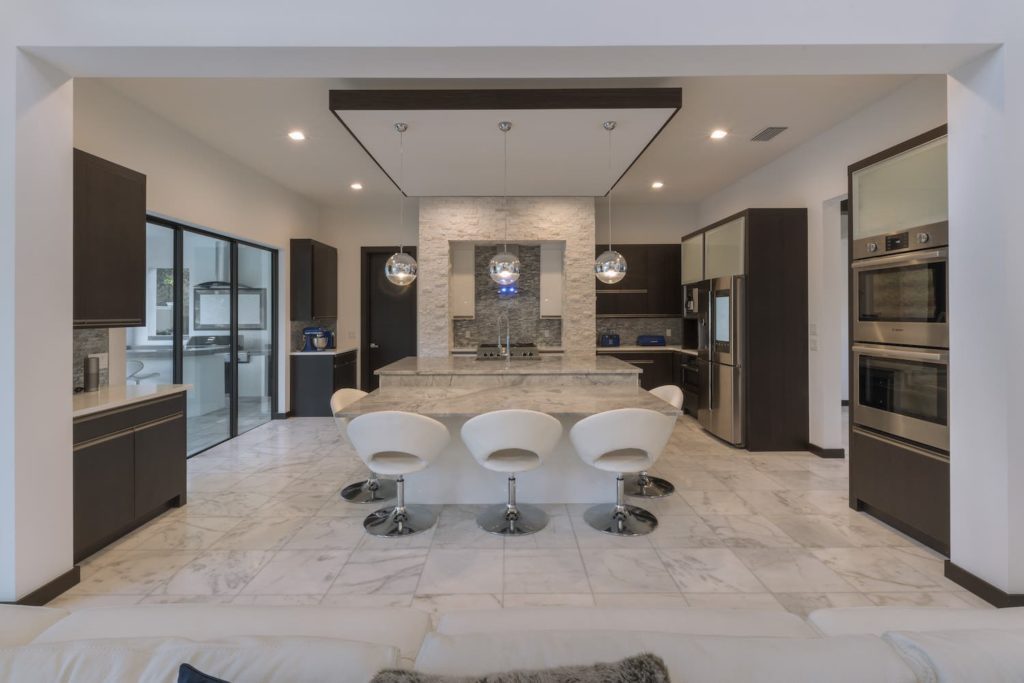
The great room opens to the kitchen, filled with natural light from sliding glass doors. The double kitchen island serves as a prep area and a breakfast table that accommodates six people, crafted of modern white lacquer cabinets with quartzite tops. Espresso wood grain cabinetry with white quartz lines the perimeter of the kitchen.
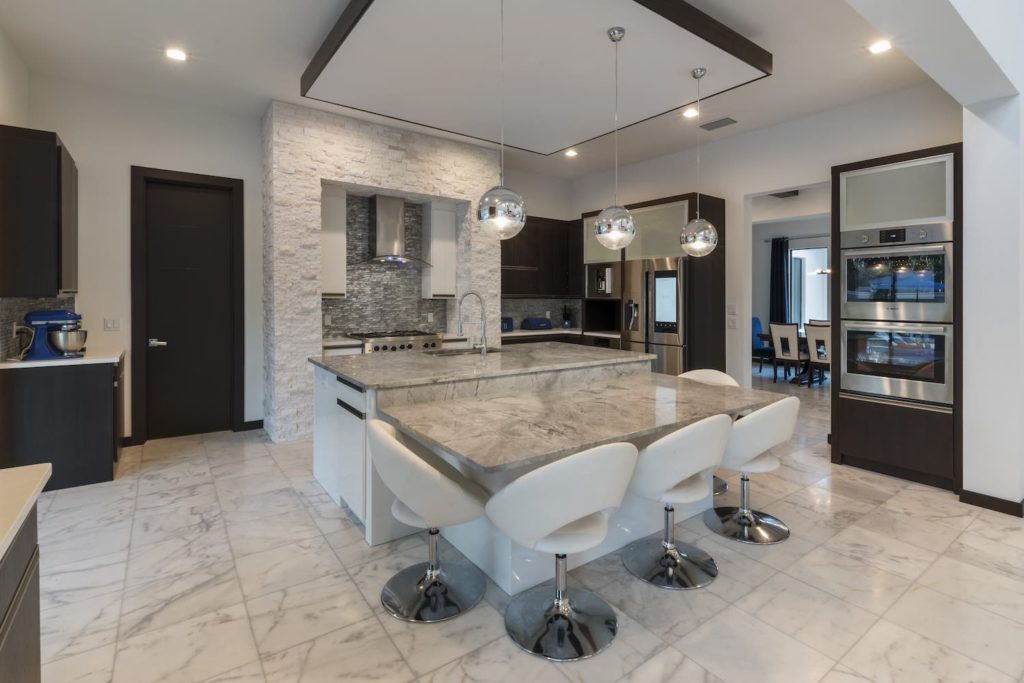
A custom-colored range by Big Chill in cobalt blue and framed by a silver glass tile backsplash adds a pop of color that coordinates with the blue accents in the adjoining family room.
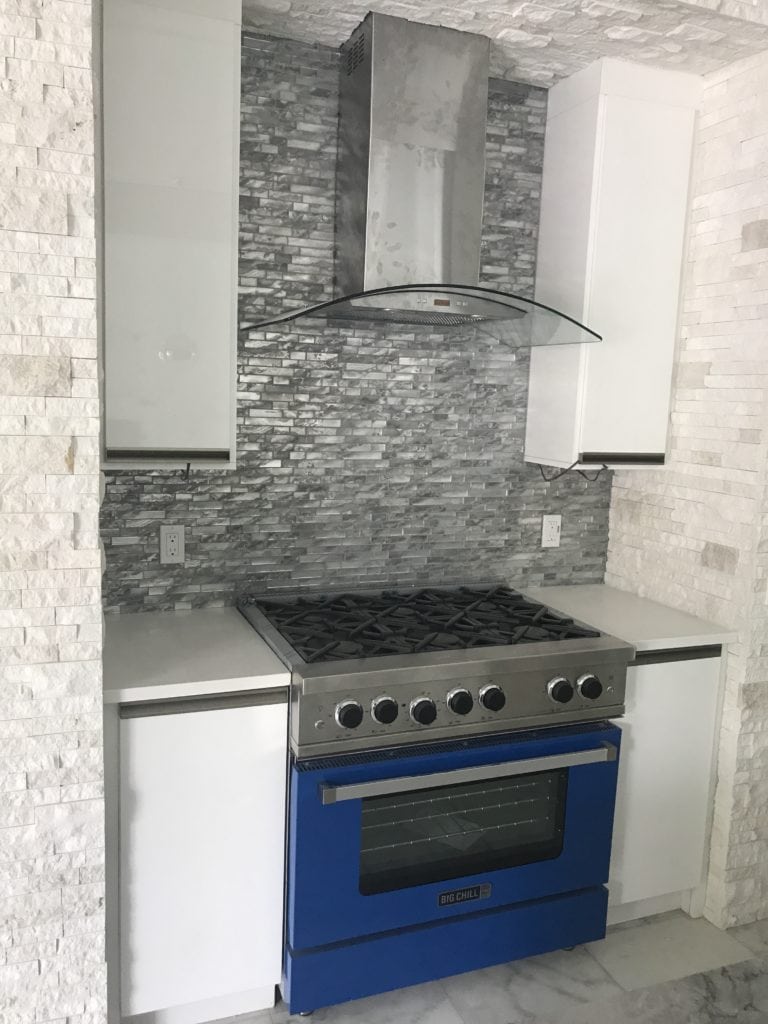
Marble floors ground sleek design elements including a trio of chrome globe pendant lights and stainless steel appliances.
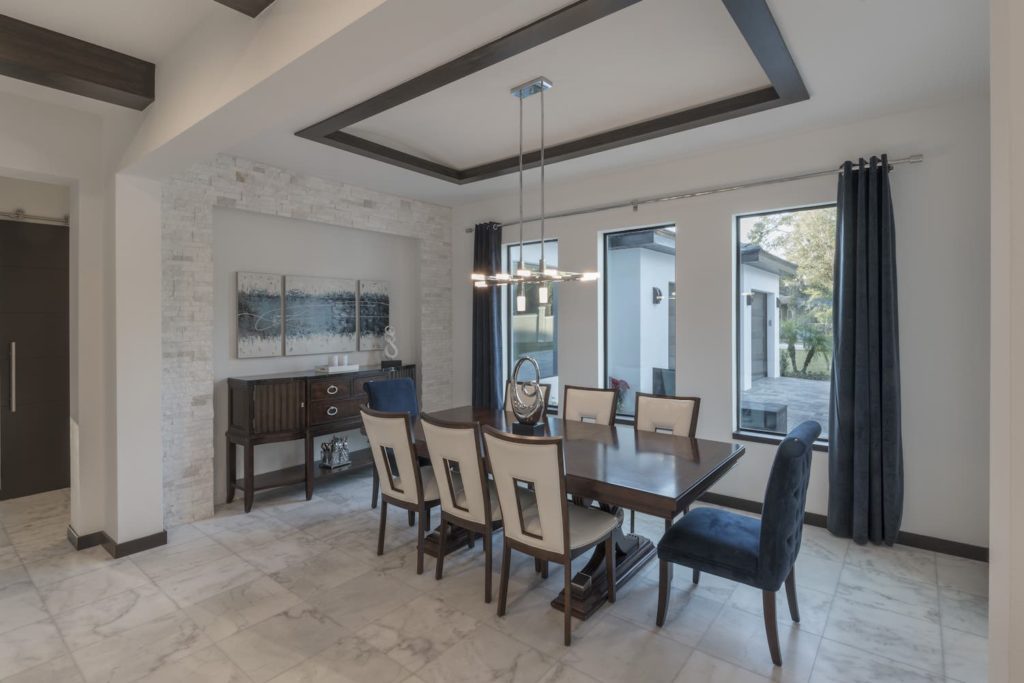
The dining room sits to the right of the foyer and opens to the family room crowned by a modern barrel ceiling framed in espresso wood featuring a chrome lightsaber LED light fixture. The travertine split-face stone feature wall acts as a unifying architectural element.
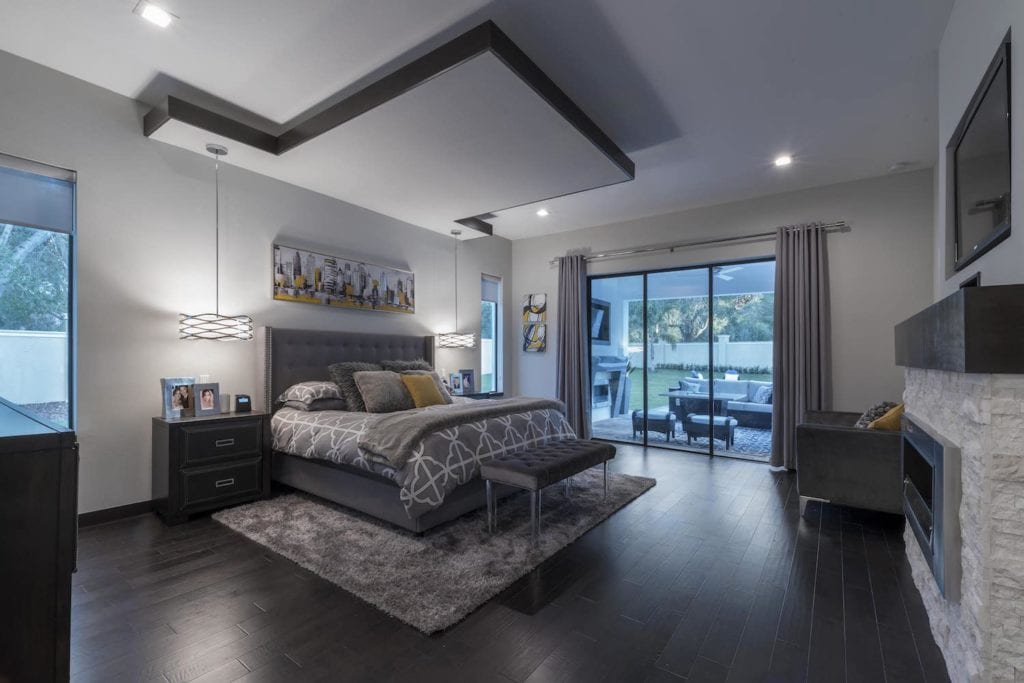
The master bedroom features an ethanol-burning fireplace, one of three in the home, and a dropped ceiling with espresso wood trim that acts as a canopy over the bed with two hanging light pendants used in lieu of nightstand lamps which is one of the latest looks in lighting.
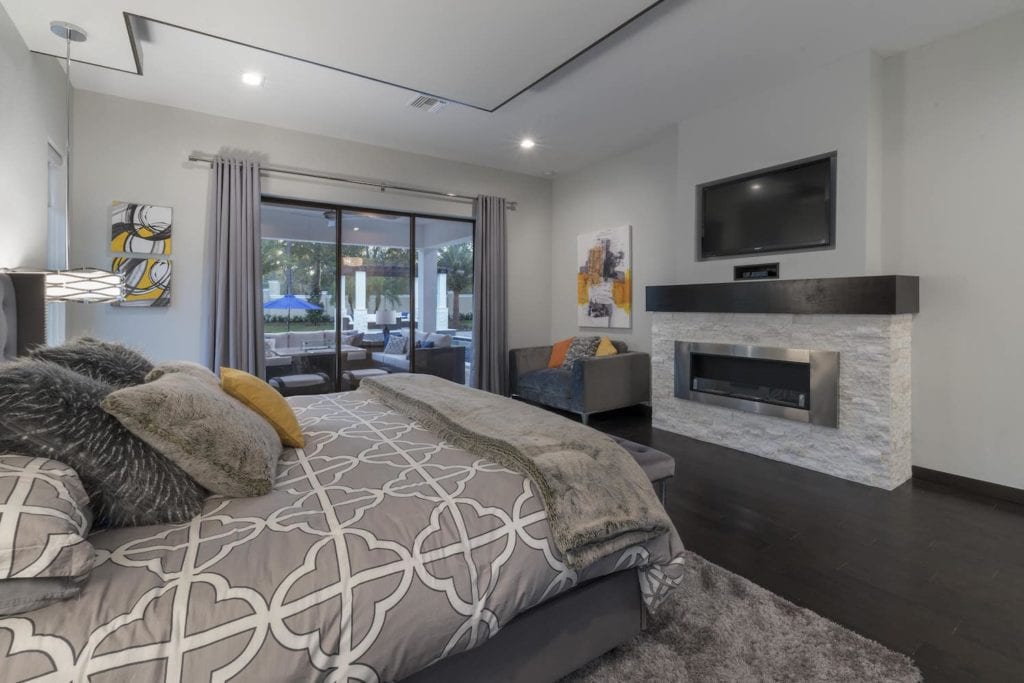
The master bathroom exudes a spa-like feel with a freestanding rectangular tub with a chrome waterfall faucet surrounded by Mexican river rock in gray tones.
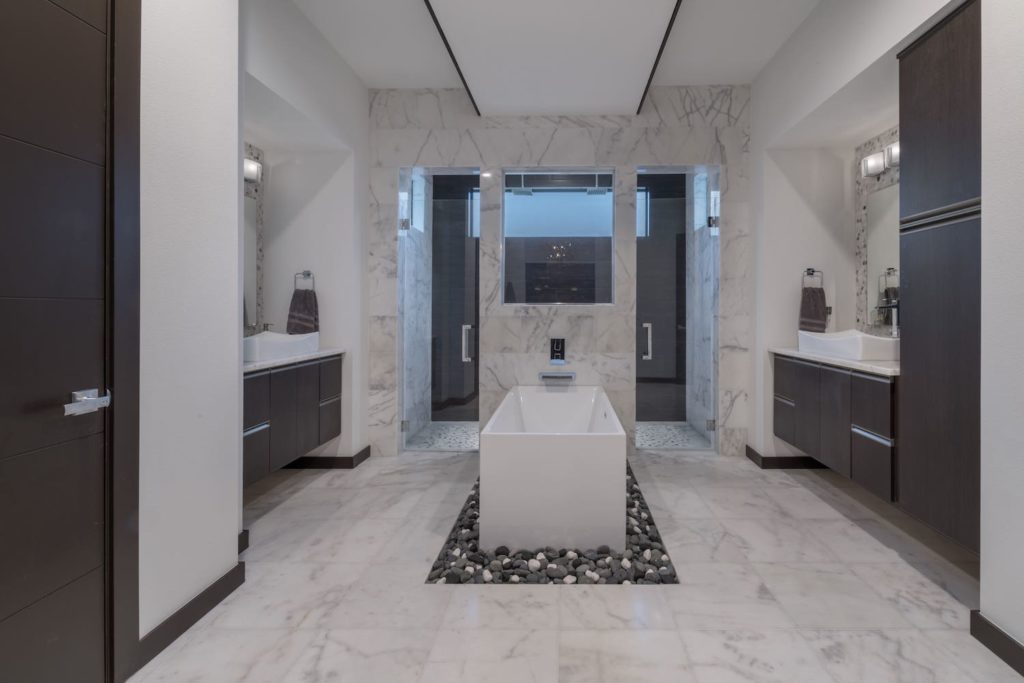
The double entry shower with rain head fixtures features porcelain wood tile and pebble stone floors. Modern floating cabinetry and vanities are crafted in espresso wood with sleek, recessed hardware. Surface mounted rectangular sinks and the mirrors framed by pebble stone walls draw inspiration from luxury baths in boutique hotels.
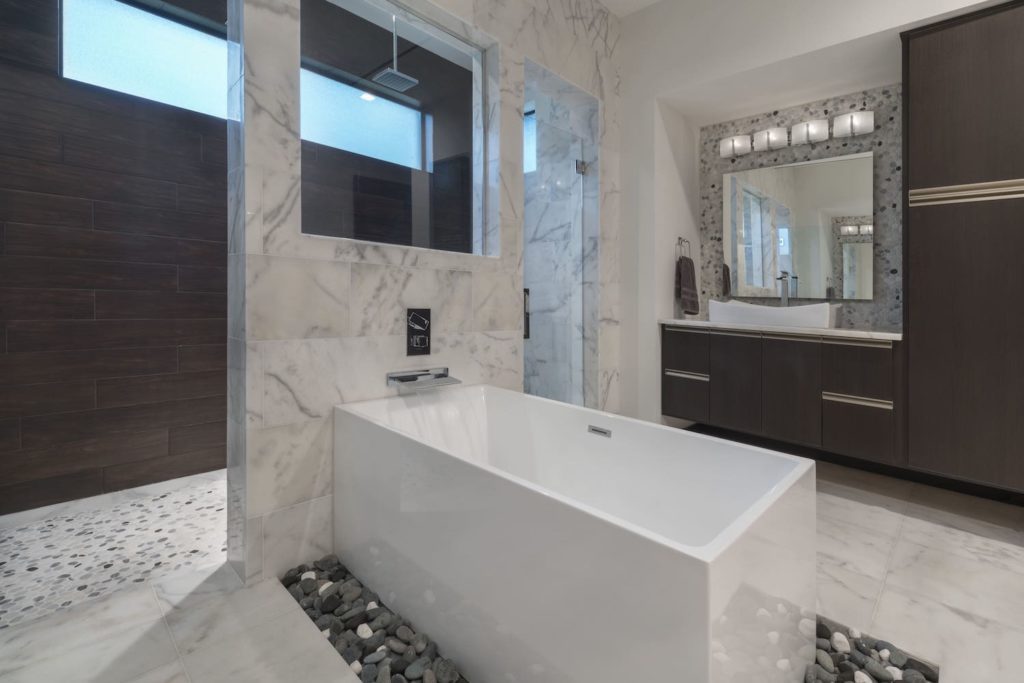
Upstairs, a glass panel bridge that connects both wings of the home and overlooks the family room.
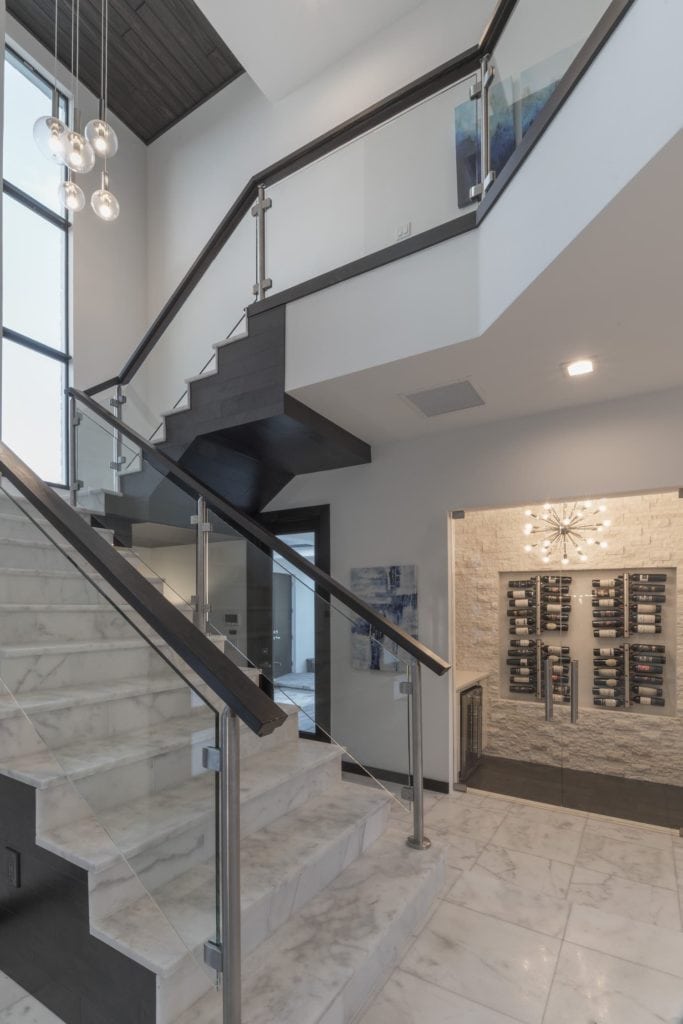
The right-wing upstairs features two bedrooms and the left wing comprises a bedroom and a media room.
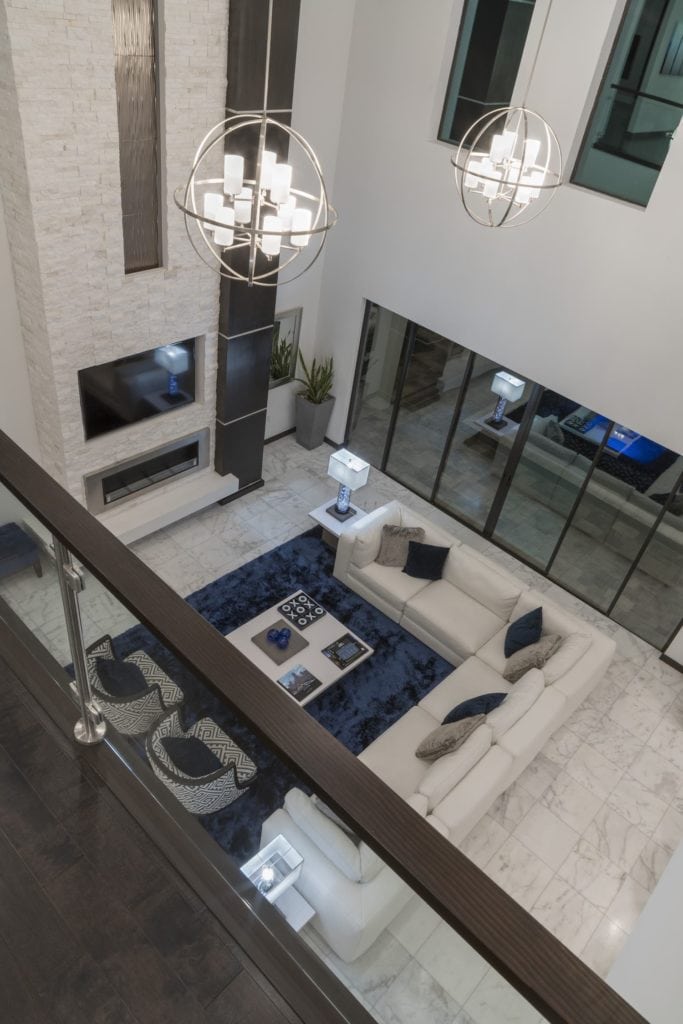
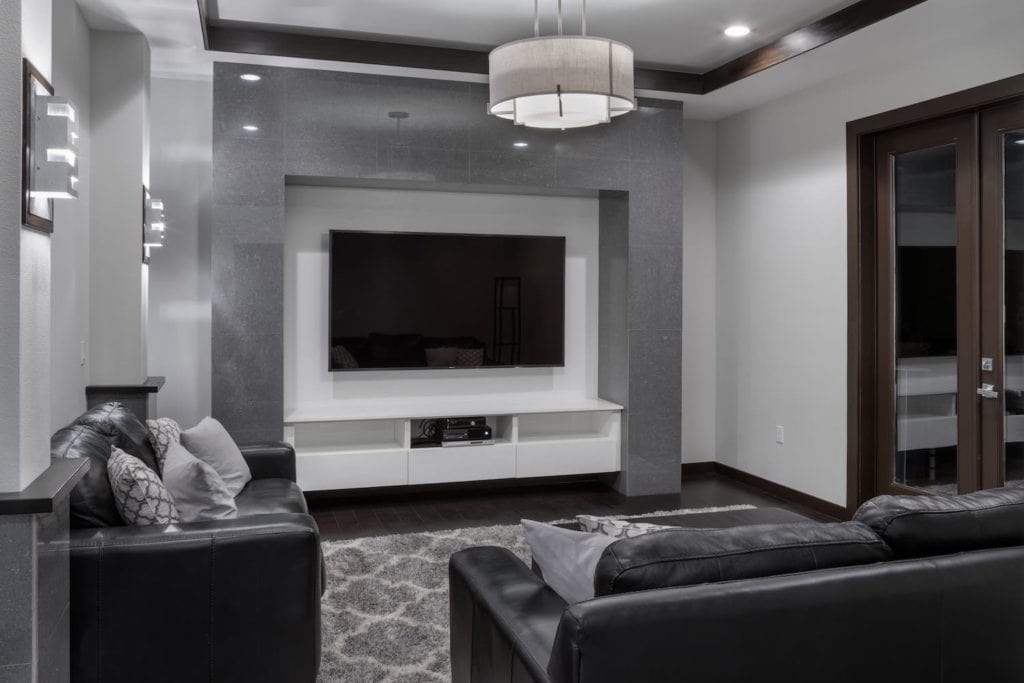
The home is powered by smart-home technology controlled by Alexa voice command that operates thermostats, the refrigerator, lights, the video doorbells, alarm system and audio-visual technology including a Sonos speaker system.
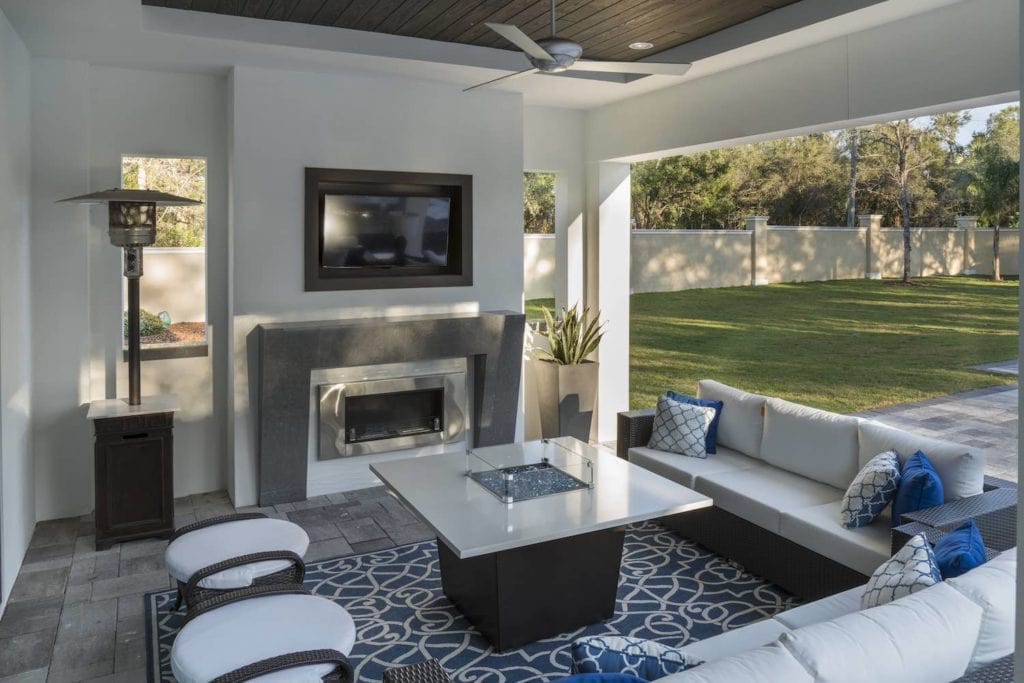
Designed for indoor-outdoor living, sliding glass doors connect the family room and the kitchen to the outdoor entertaining spaces including a living room with firepit and an outdoor kitchen with bar top and table.
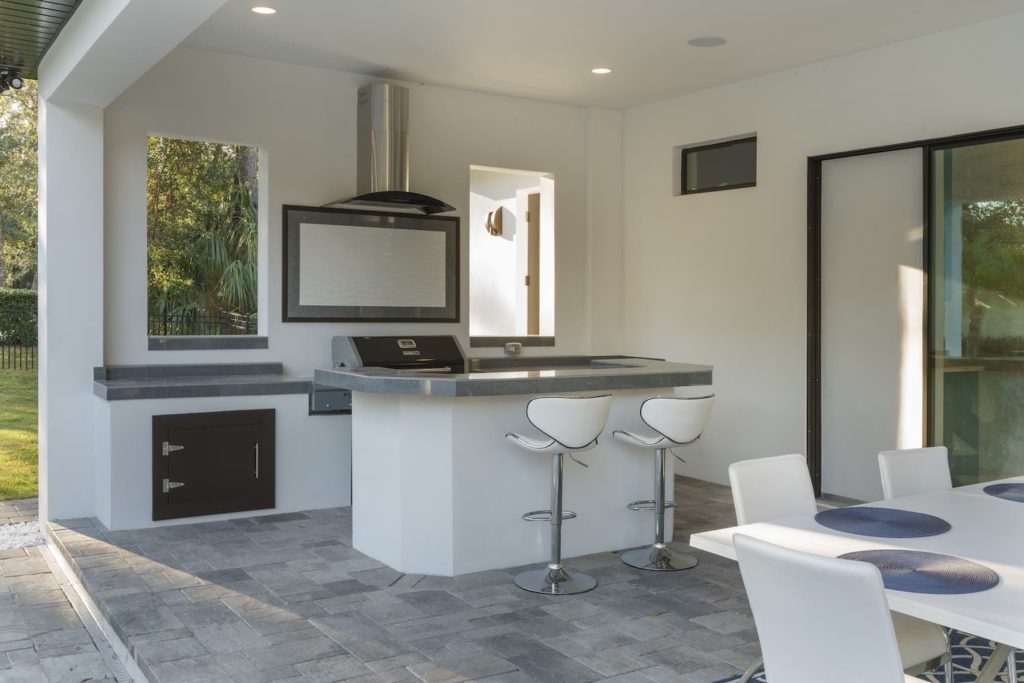
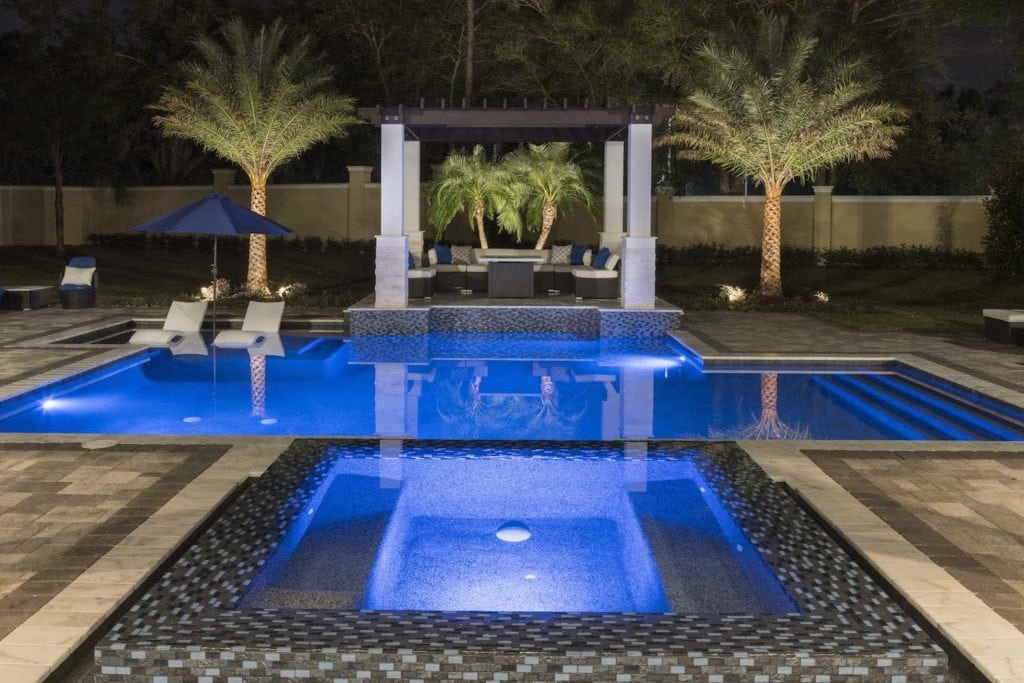
A pergola with the outdoor sitting area and fire pit overlook the geometric pool and spa, embellished with glass mosaic tiles. For more design ideas from Orlando Custom Home Builder Jorge Ulibarri, subscribe to his YouTube channel TradeSecrets by Jorge.

