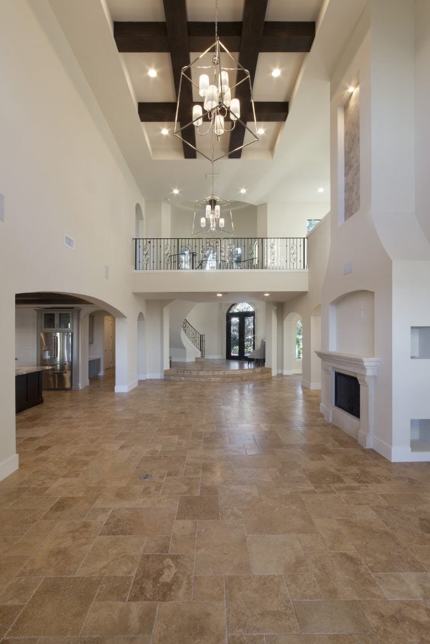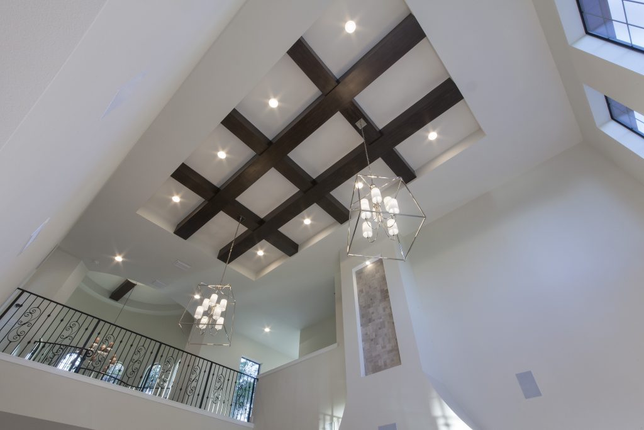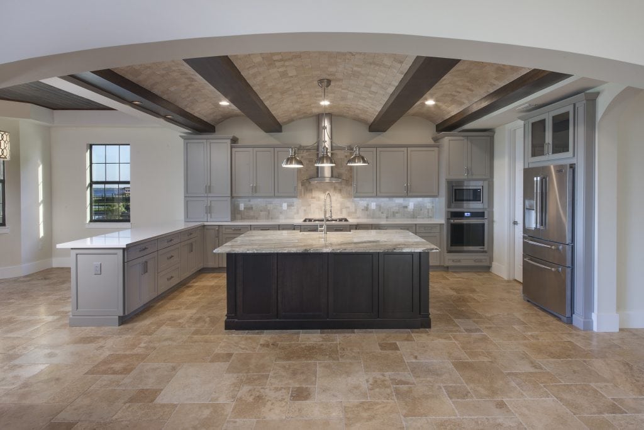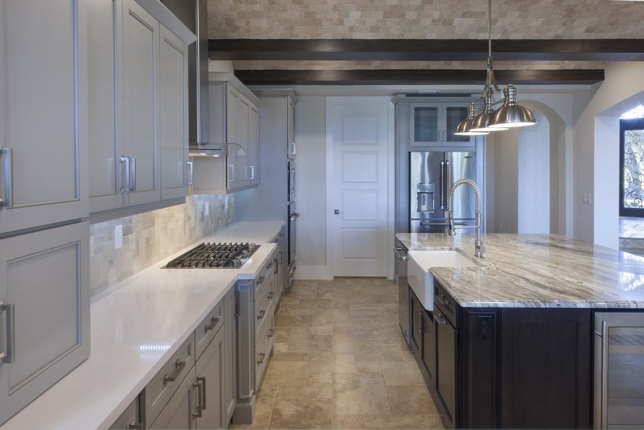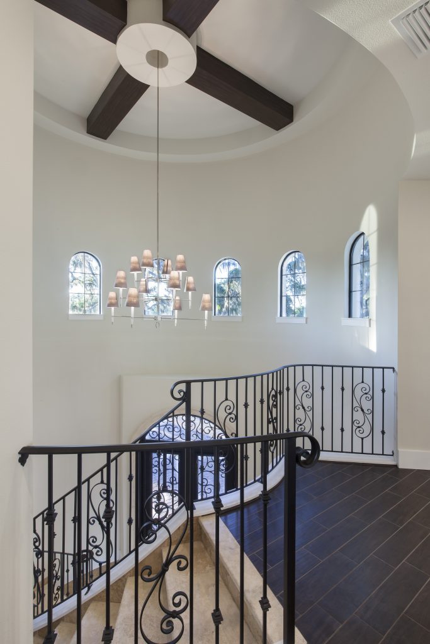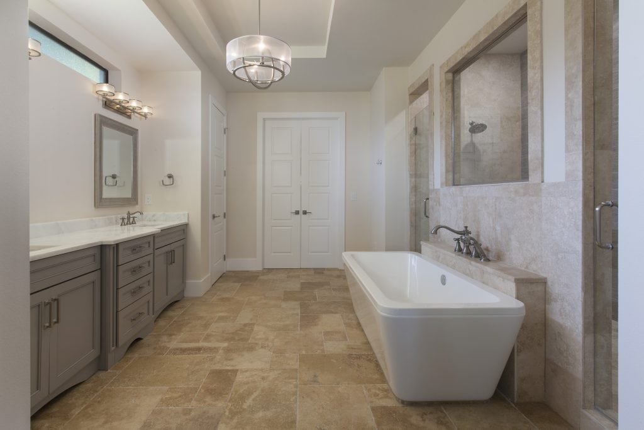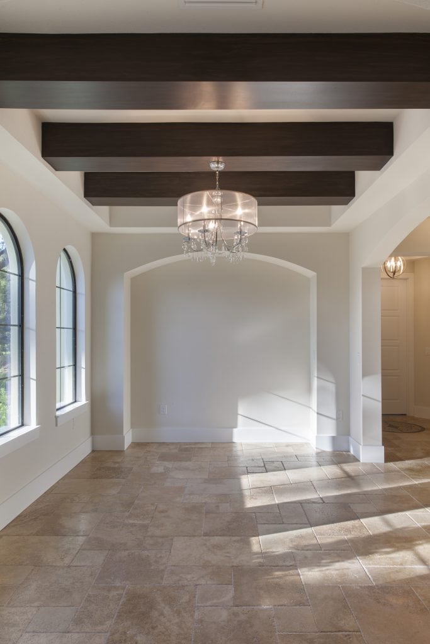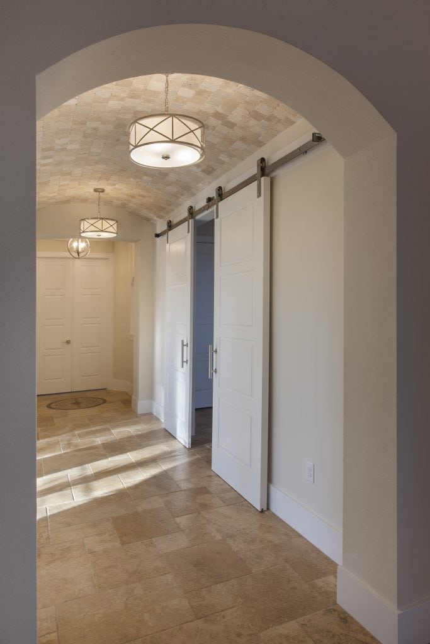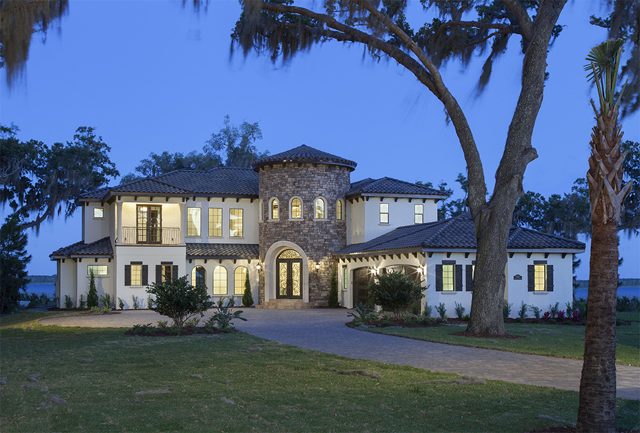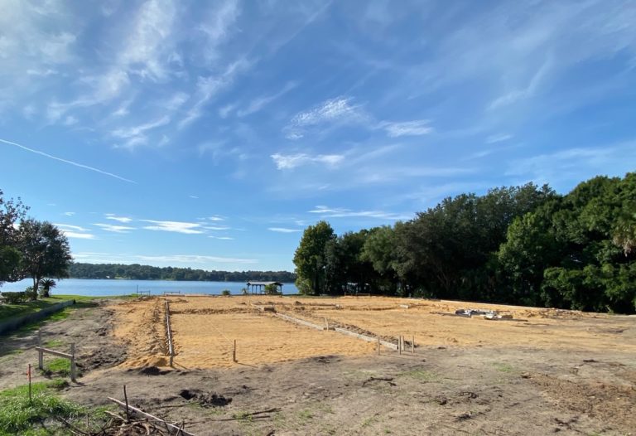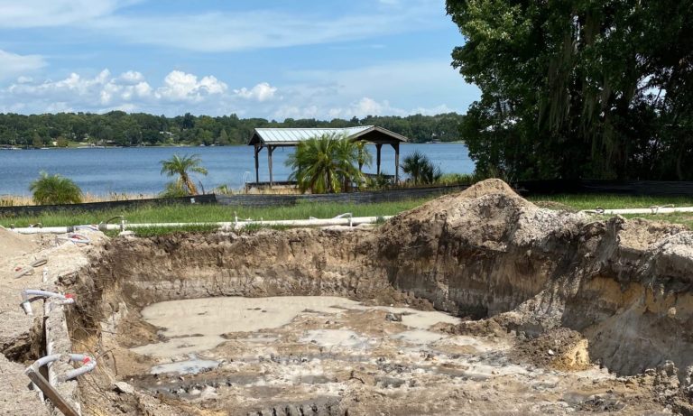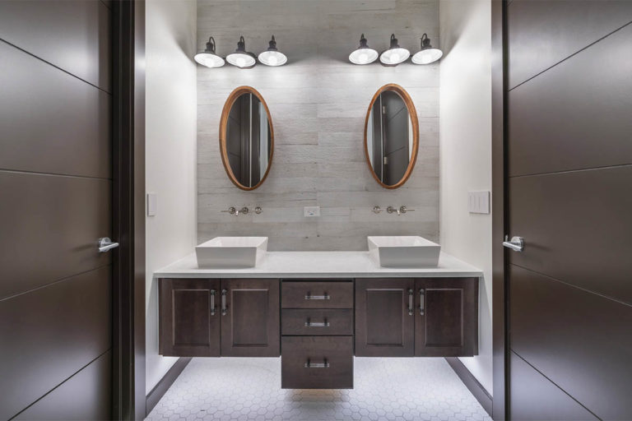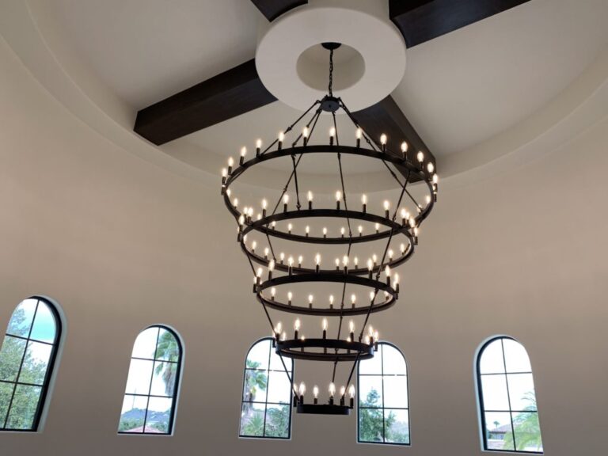Jorge Ulibarri Custom Homes Introduces Its Latest Custom Residence on Beautiful Lake Hart in Lake Nona
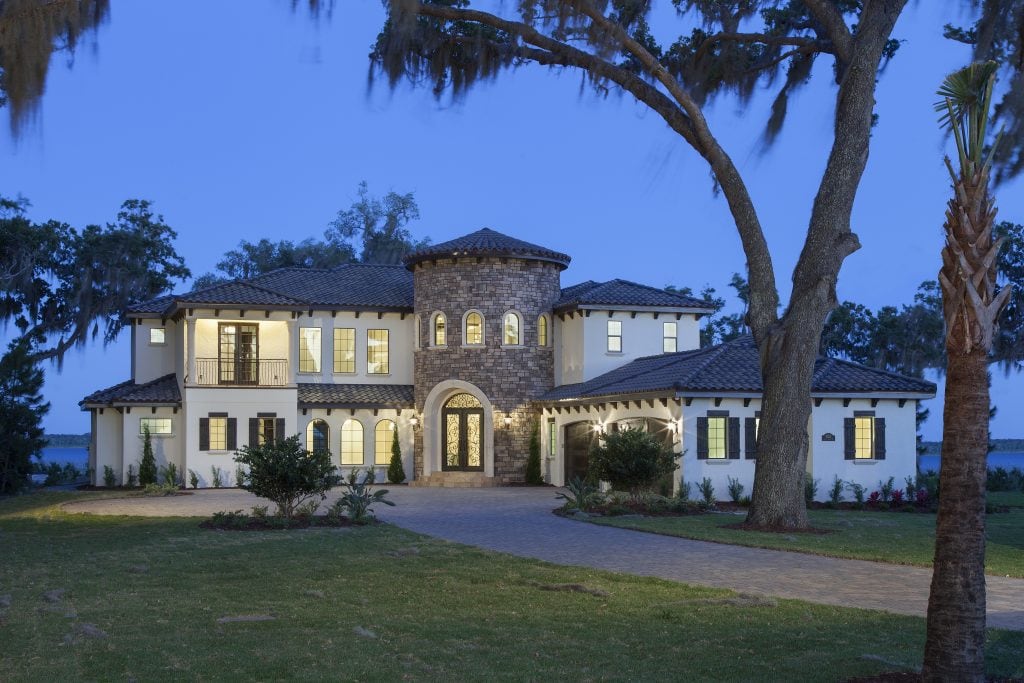
This 5,300 square foot custom home is located on an envious waterfront lot on stunning Lake Hart in Lake Nona, Orlando, Florida. Designed and built by Orlando luxury home builder, Jorge Ulibarri, the home is framed by moss-draped oak trees in a storybook setting. The owner wanted to take advantage of the picturesque lake views by opening all of the main living spaces to the outdoors. “I wanted the architecture to create a sense of arrival that feels as if one has traveled to the secluded beauty of a country manor or Tuscan estate. The home’s stone tower entry and precast accents, custom-made, wrought-iron, double door give it a sense of history and grounded character,” says Jorge Ulibarri, owner of Cornerstone Custom Construction, a luxury home building company based in Heathrow, Florida. Through architectural photos, we invite you on a tour of this 4 bedroom, 4 bath home with a style that respects Florida’s regional architectural language and infuses the latest looks in home interiors.
