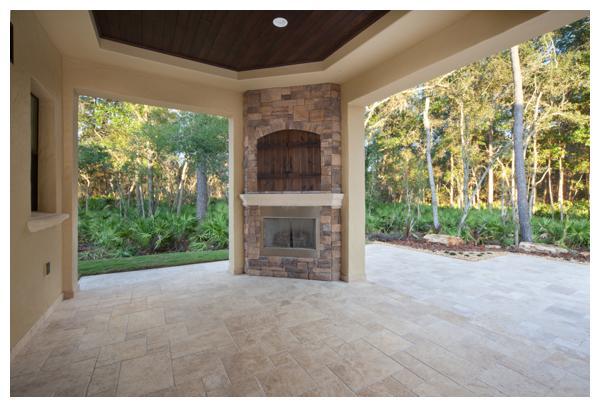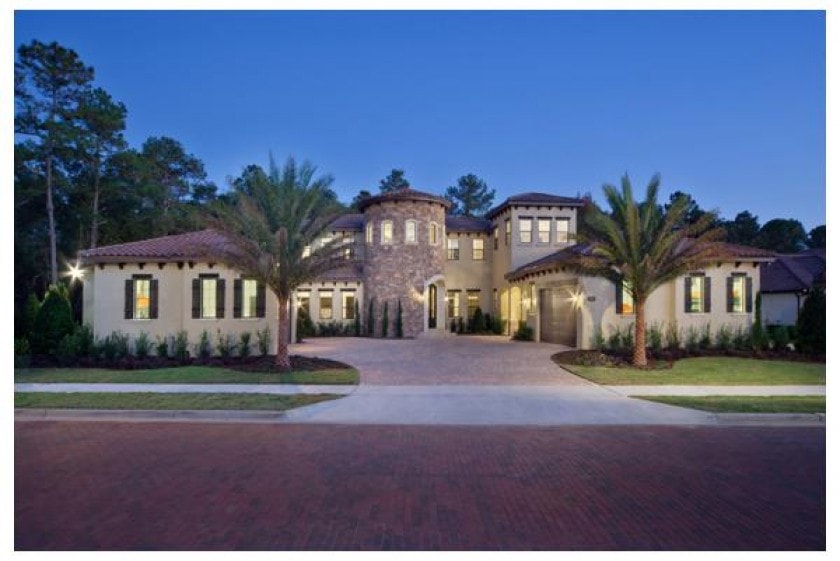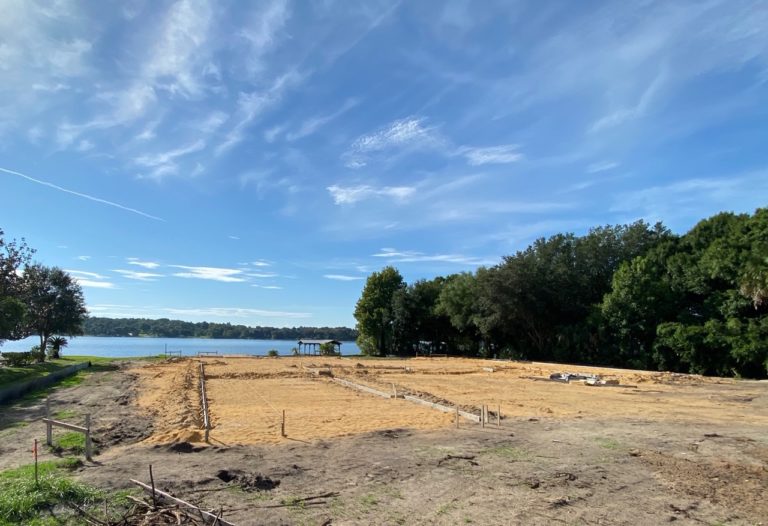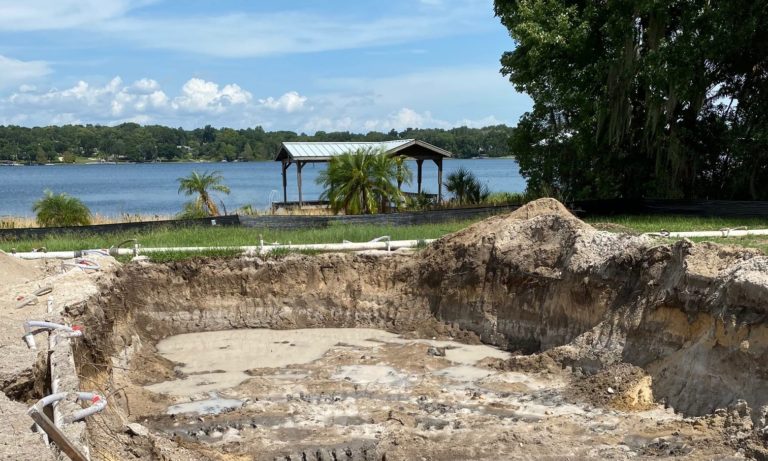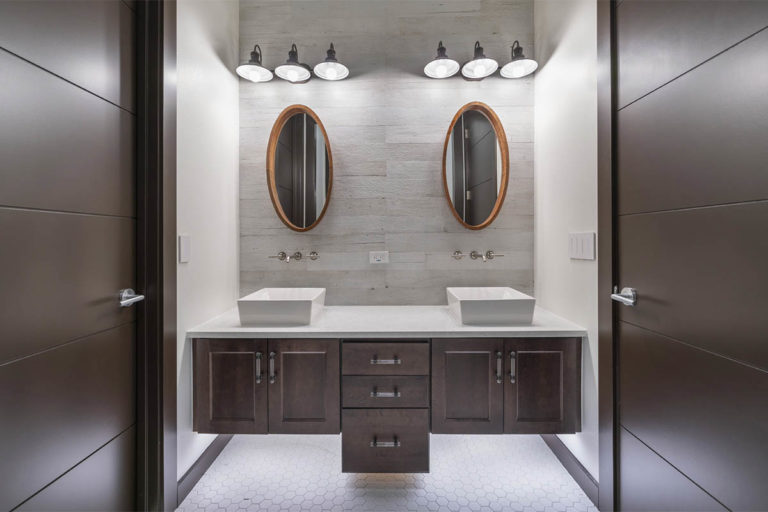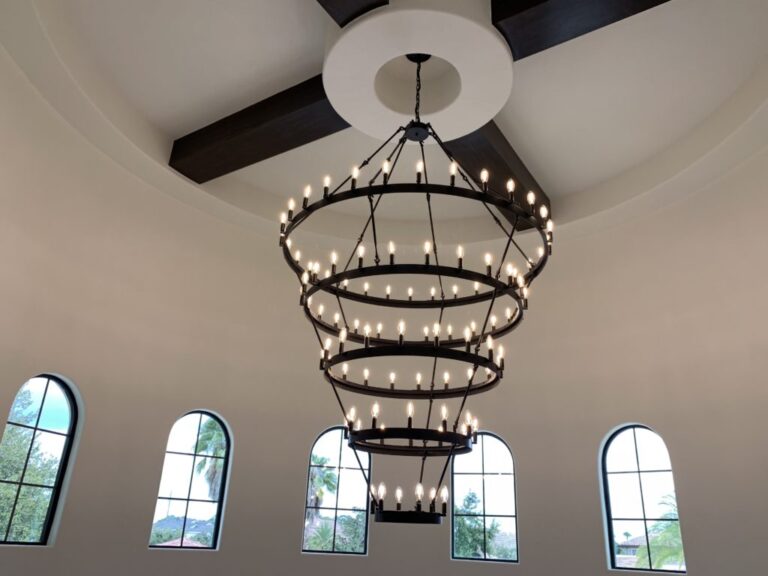Natural Materials Blend with Mother Nature in latest home by Orlando Custom Home Builder Jorge Ulibarri
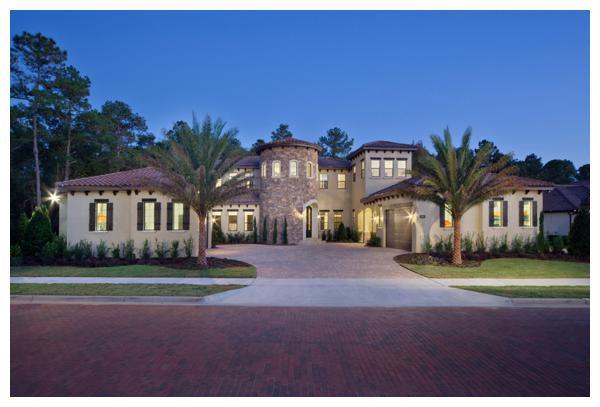
Nestled next to a nature preserve, Villa Hernandez embodies all the beauty of Mother Nature evidenced in its architecture, materials and scenic setting. The 6,300 square foot home is located in Acuera, a gated community in the North West corner of Seminole County.
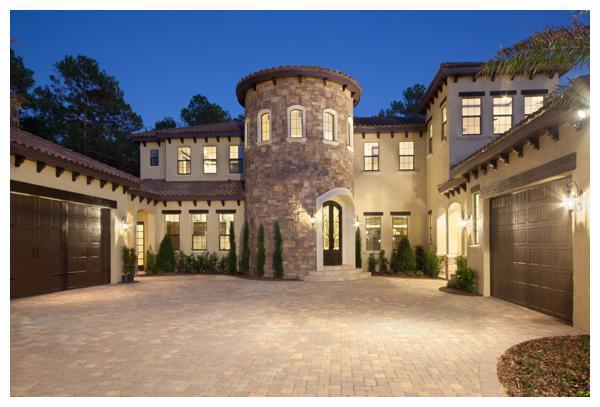
Stately wrought iron gates open to brick paved streets canopied by moss-draped trees and surrounded by a state nature preserve that the Wekiva River runs through.
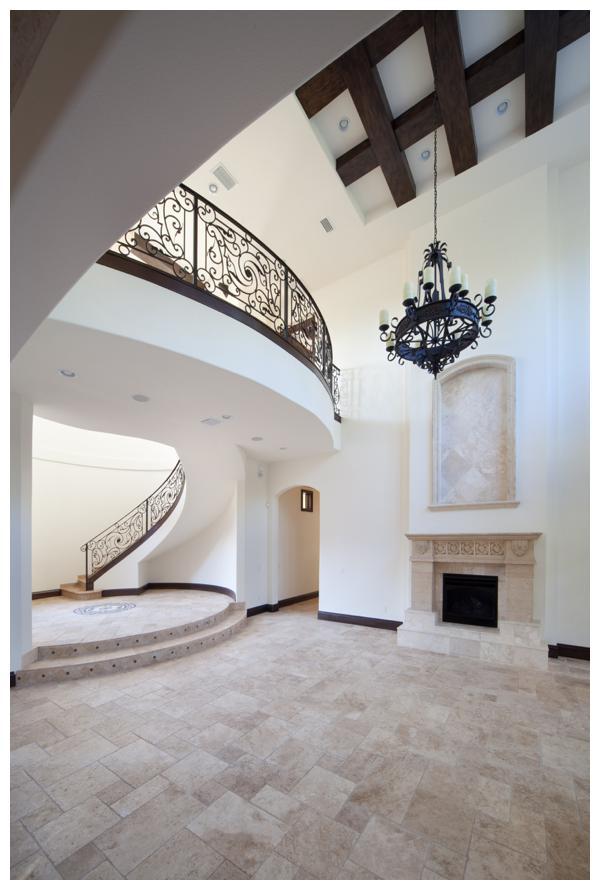
The formal living room opens to a formal dining area and Tuscan-style kitchen. Also, downstairs is the master bedroom and two guest suites. Upstairs leads to a theater room, exercise room and another guest suite.
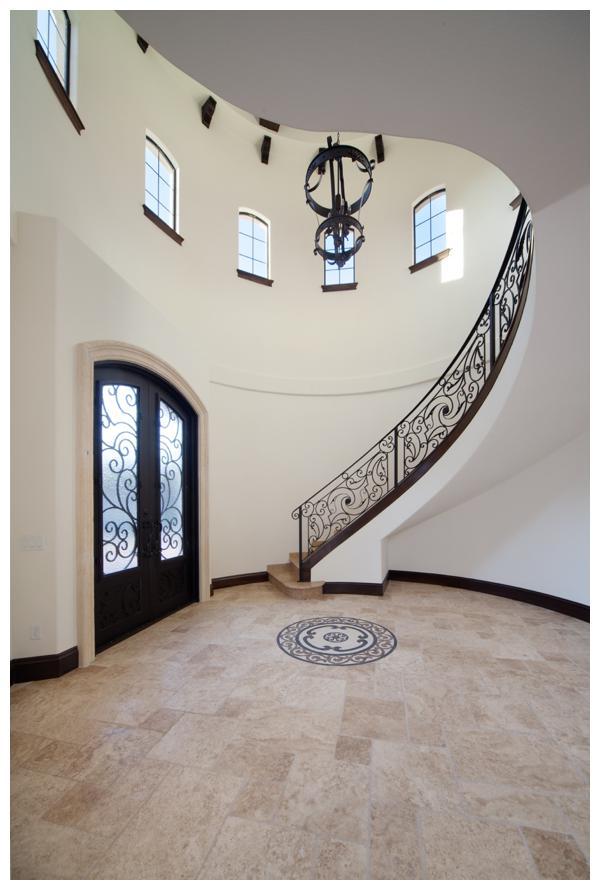
The Tuscan-style kitchen plays with contrasting features including commercial-grade stainless steel refrigerator recessed in dark cabinetry that stands out against the cream-colored kitchen island.
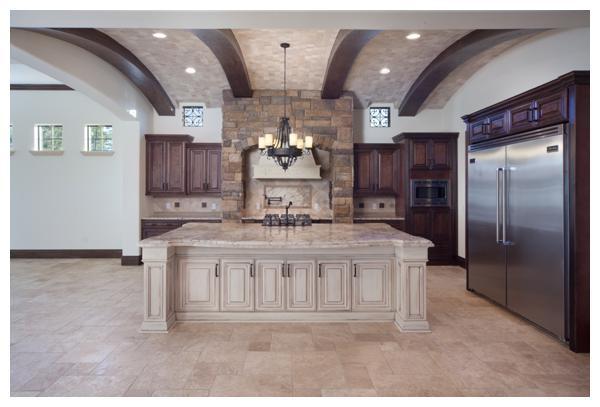
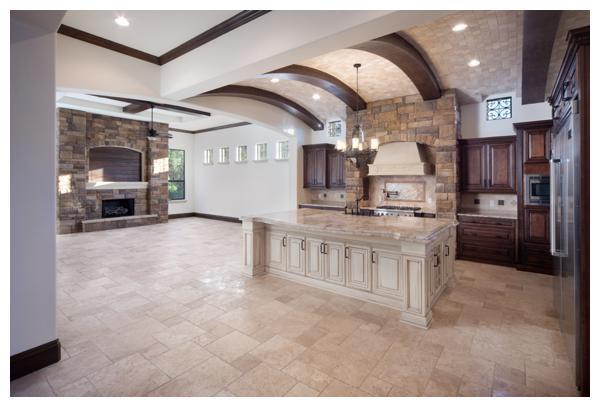
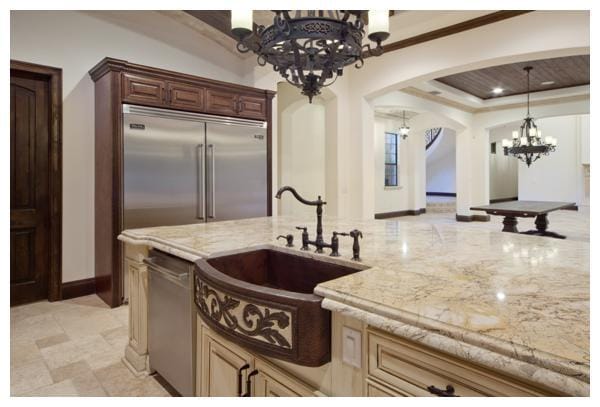
The formal dining room opens to the kitchen. Precast stone frames the perimeter of the ceiling inset with wood planks. The French doors open to a resort-style pool and outdoor living area.
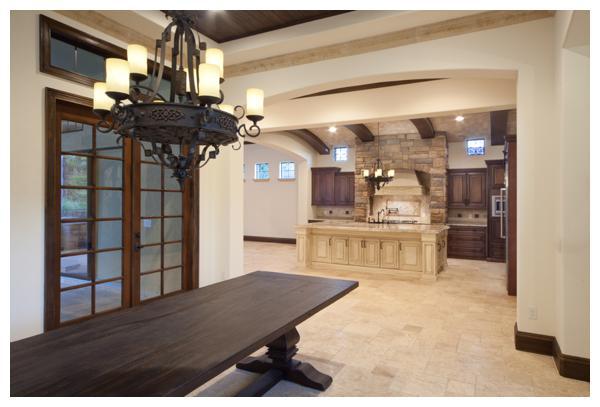
The main hallway leads to a wine cellar conveniently located next to the kitchen with cold storage and custom-crafted room temperature storage racks. A travertine countertop provides a tasting bar with base cabinets for extra storage
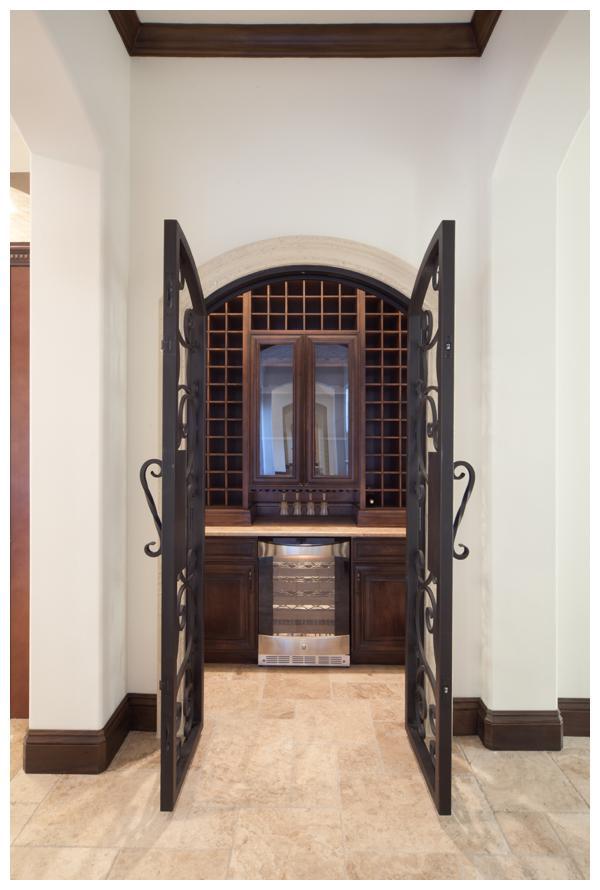
The hallway downstairs features a travertine barrel ceiling that leads to the master suite and guest suite.
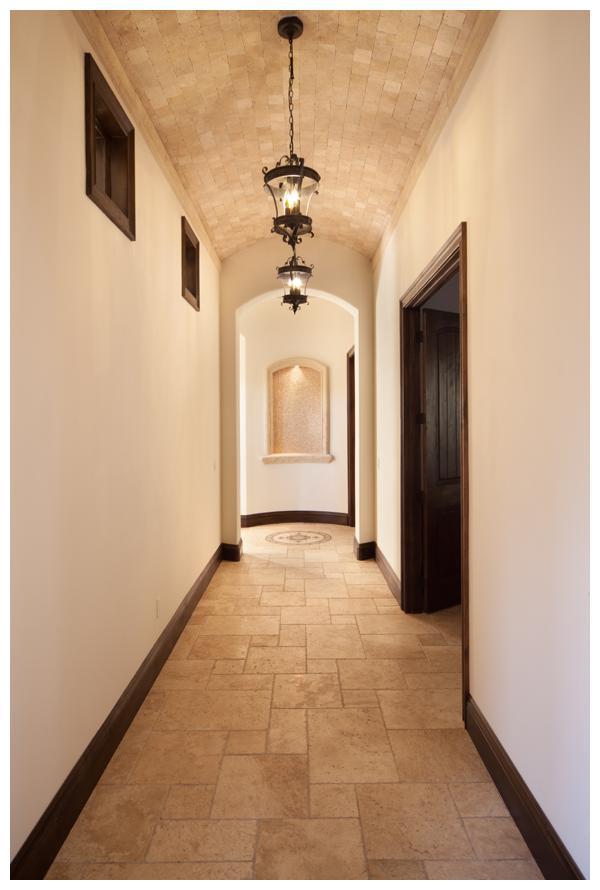
Intricate scrollwork on the staircase and balcony adds a romantic touch to the main living spaces.
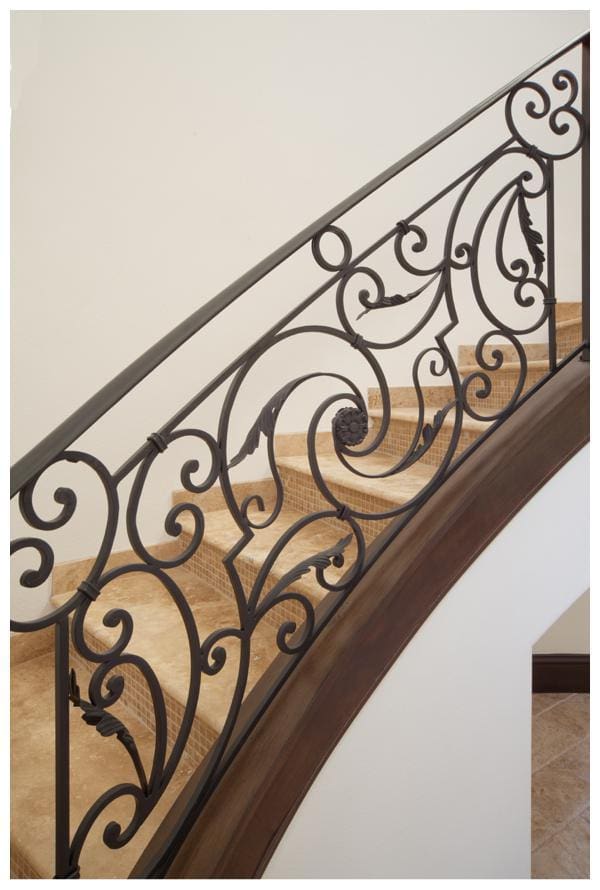
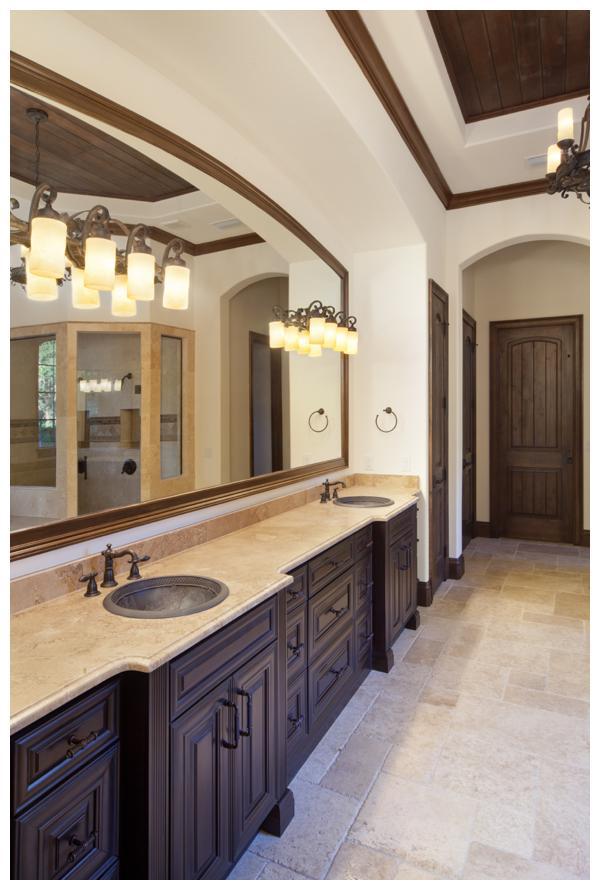
The master suite has a corner pocket glass wall that opens up to the outdoor living room overlooking the nature preserve. A stone fireplace and barn-door TV niche set the scene for entertaining.
