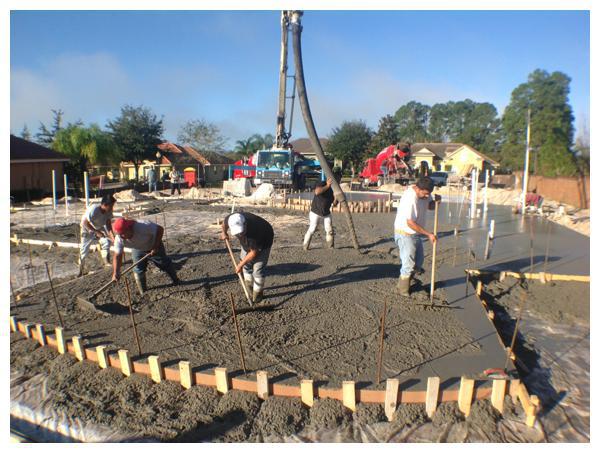
Foundation work is complete on the Mission-Mod Blog House under construction by Orlando Custom Home Builder Jorge Ulibarri. The dirt floor underwent a termite treatment and was covered in plastic to prep for the concrete foundation pour.
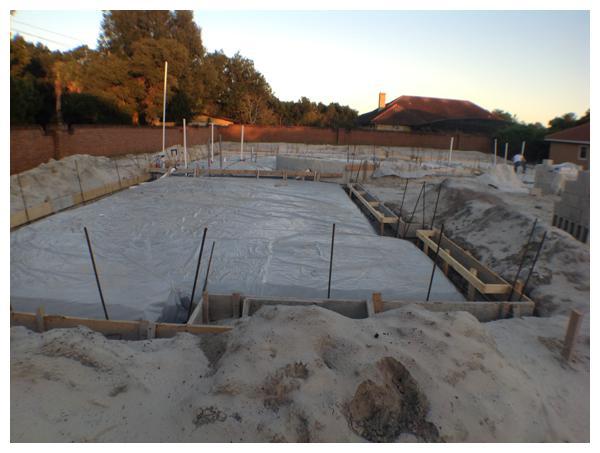
The 4,600 square foot home’s foundation sits four inches above the finished floor elevation. Notice that the tower entry sits even higher at 14 inches above the finished floor elevation to accommodate steps leading to the front door for a grand entrance.
Before the concrete pour, you can see around the perimeter of the home’s foundation, deep trenches with reinforced steel rods. These trenches are called footers and they are 20 inches deep and will be filled with concrete to anchor the load bearing walls of the home.
Because the home has an open floor plan, the footers are a few inches deeper than in a typical home foundation. Since there are fewer load bearing walls in the home, the footers have to be super stable to support few walls that will carry the structural load.
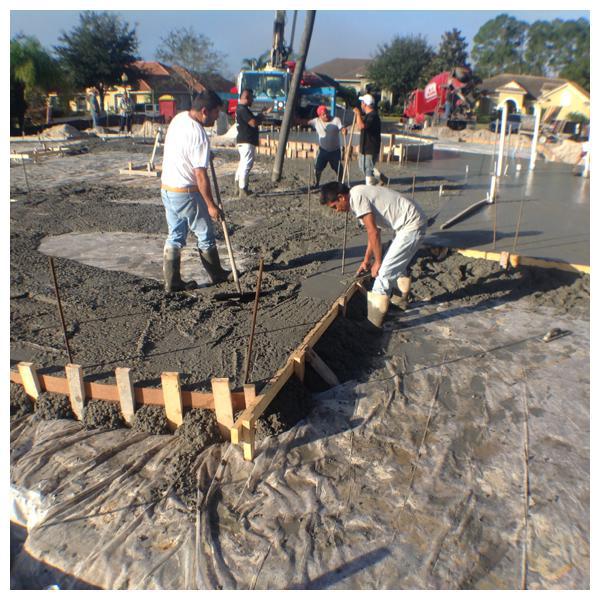
Next, the concrete block walls go up, so stay tuned as we offer tips on the masonry phase of construction. For more, go to www.ImYourBuilder.com


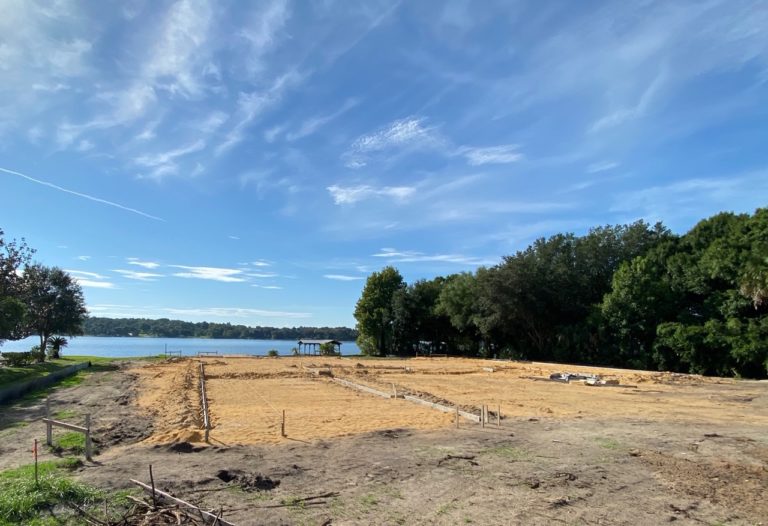
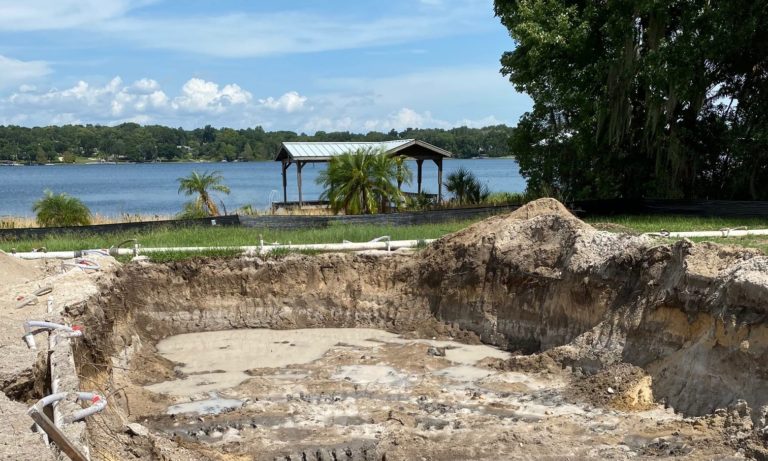
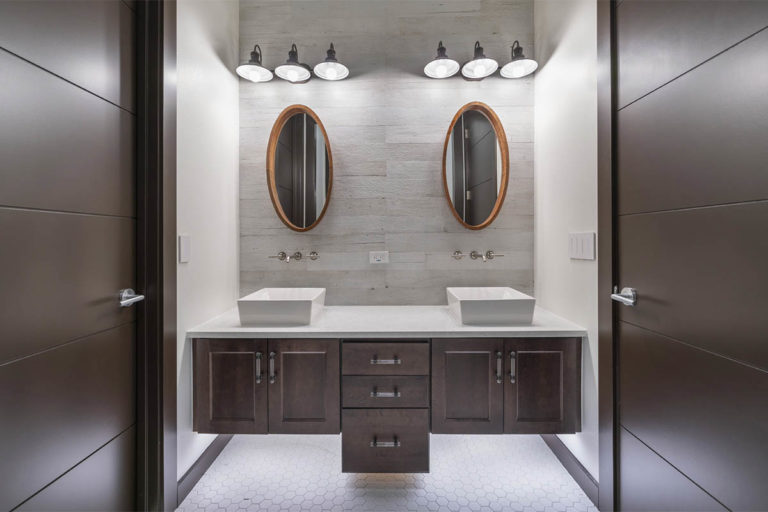
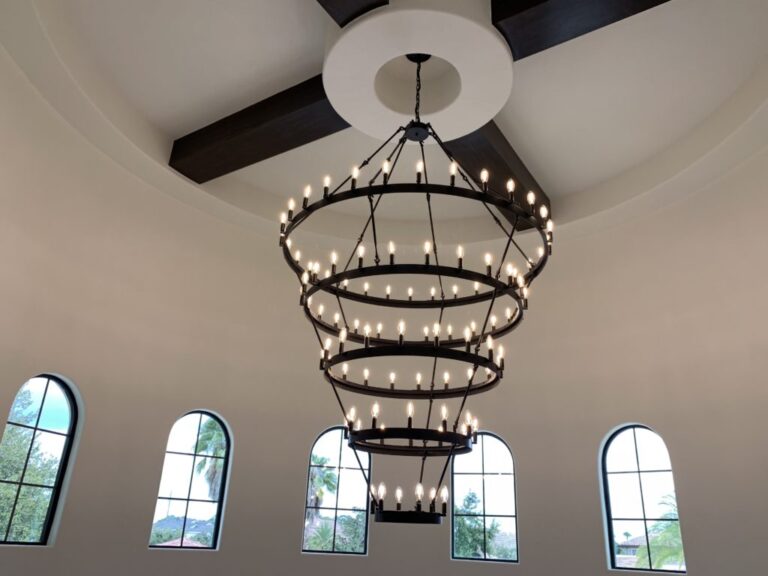
One Response
Great Job on the pour. We’ll stay tuned https://www.foundationarmor.com