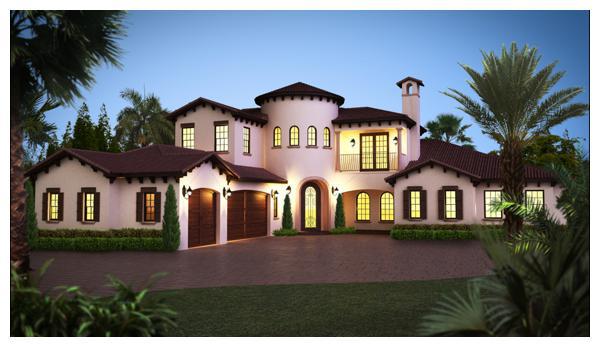
Master the Learning Curve of Custom Construction by following Jorge Ulibarri’s Blog House
A step by step documentation of the construction of a 4,600 square foot “Mission-Mod” home designed and built by Orlando Custom Home Builder Jorge Ulibarri.
The rendering shows the home to be built on a one-third acre lot in the gated country club community of Heathrow in The Reserve neighborhood. The lot is the last available in that neighborhood and sits at the end of a cul-de-sac with some unique site and design challenges.
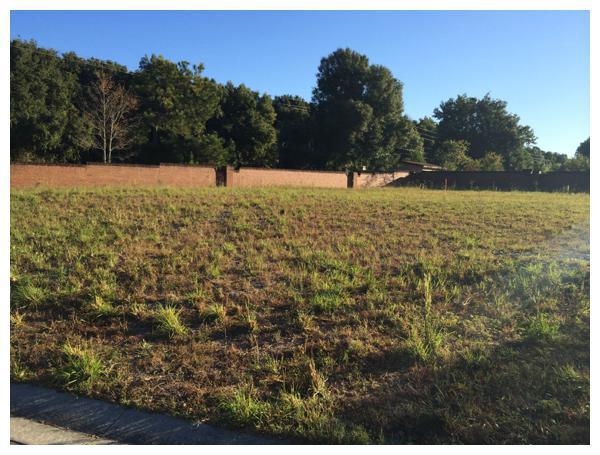
The lot is surrounded by walls on two sides, including the back so the home’s design must visually compensate by creating a beautiful pool and backyard resort oasis view.
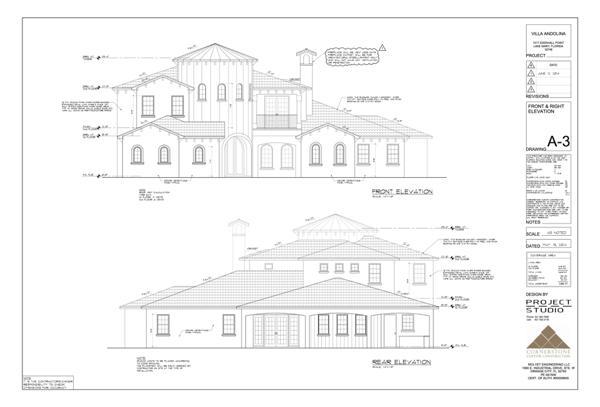
Jorge designed the home to meet the lifestyle needs of a family of four—Mom, Dad and two tween children. The architectural style is a unique blend of Spanish Mission and Modern Influences known as “Mission-Mod.” Distinguishing architectural features include arched windows with pre cast stone surrounds, gable roofs, a round tower entrance, red clay tile roof and white washed stucco.
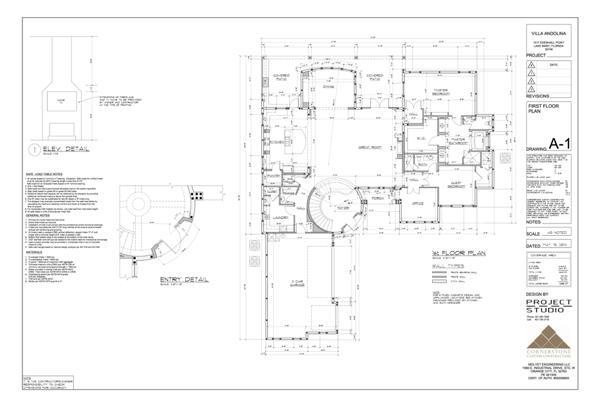
The home has five bedrooms, four and a half bathrooms, a media room, an office, and a grand room. The home’s open floor plan combines the great room, kitchen and dining room into an expansive living and entertaining space. The house does not have a breakfast nook instead a double island serves as the casual dining area to accommodate six people. There is a formal dining room and a great room replaces the formal living room. A three-car garage is on the side of the home.
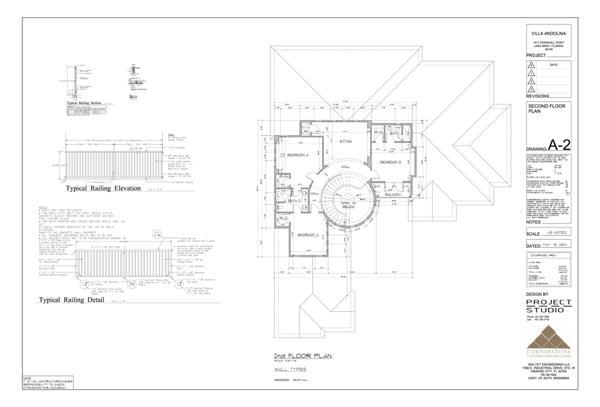
Once the design was finalized, applications for permits were submitted. Let’s review the steps of the pre construction process:
1. Design of the home starts with the preliminary drawings or schematics that include floor plans and elevations. Once the client approves the schematics, the process advances to the construction documents phase. Preliminary drawings typically take four to six weeks to develop.
2. Next is the construction documents phase. This is when we create a full set of construction plans from the schematics. Construction documents typically take six to eight weeks. During this phase, the client will work to secure a construction loan. The builder and the client start work on the home specifications that detail everything included in the home.
3.The builder and client will start reviewing the construction contract. Once the construction documents, the specs and the contract are done, all documents are submitted to the bank. The bank typically takes 30 days to review the documentation and close on the construction loan.
4.During the bank review process, the builder submits the drawings for the permits to the proper governing authorities in effort to have the permits approved and ready to go by the time the bank and client close on the construction loan.
5. Once permits are approved and the bank loan has closed, construction on the custom home begins.
6.The first phase of construction requires a survey of the lot to determine the finished floor elevation with respect to our existing grade and the location of the four corners of the envelope (the outer boundaries of the house). The finished floor is the height at which the house will be constructed with respect to the road and adjacent properties.
7. From the results of the survey, we are going to determine whether we have to remove or add fill and how much. You have to remove the first four to six inches of dirt to remove all the organic soils that will affect the foundation.
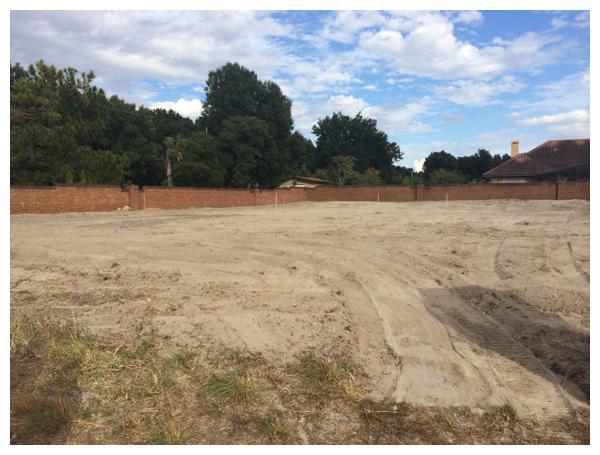
Subscribe to our blog and follow the progress of the Mission-Mod Blog House for regular updates.

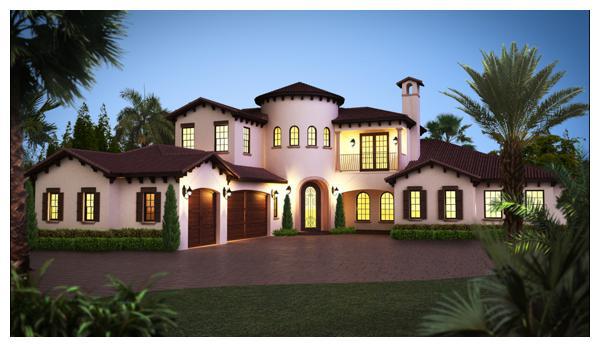
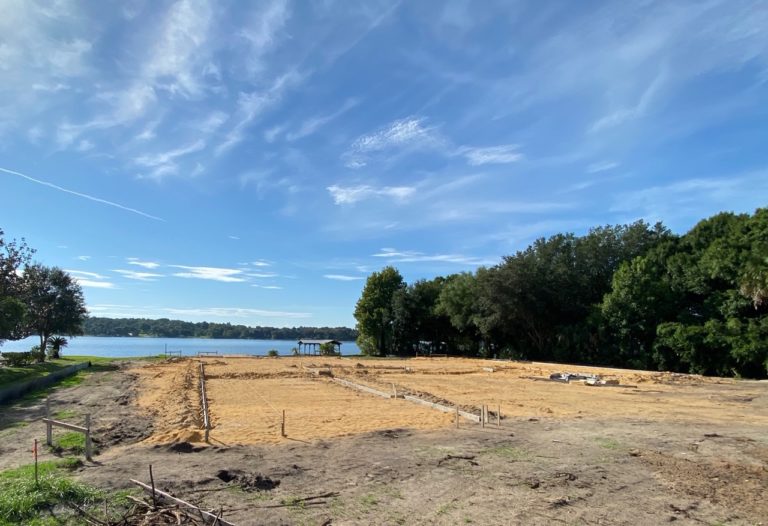
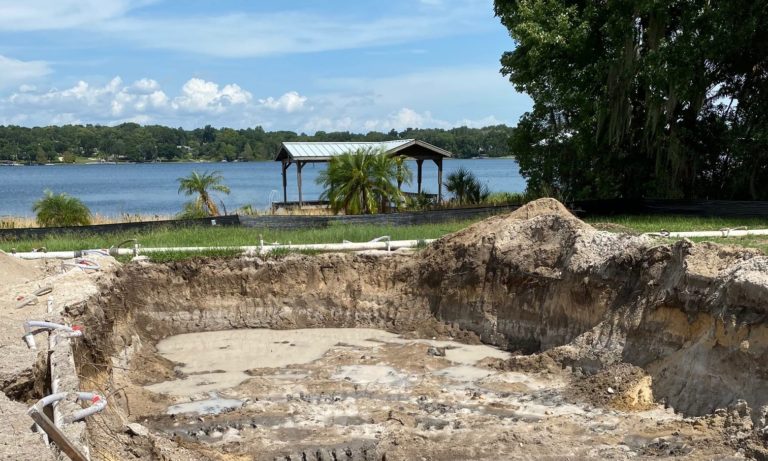
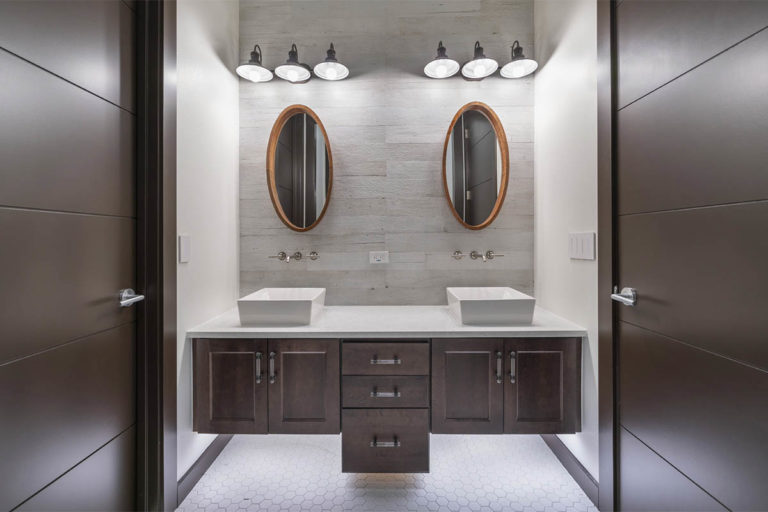
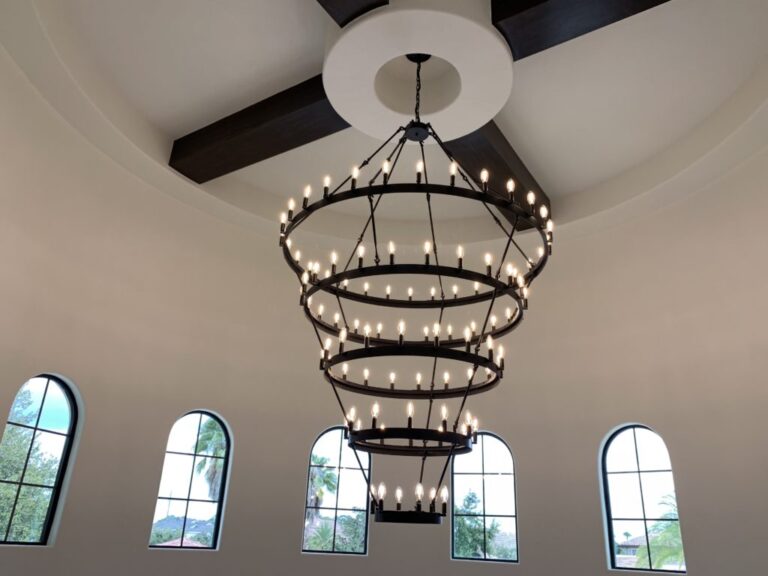
One Response
I’m looking forward to reading updates on Mission Mod Blog House! We are in the beginning phases of designing and building a 4800 sq ft house and like the idea that if following the step by step processes in your blog as we go through our steps. I’ve also enjoyed viewing the Trade Secrets By Jorge videos. Thank you!