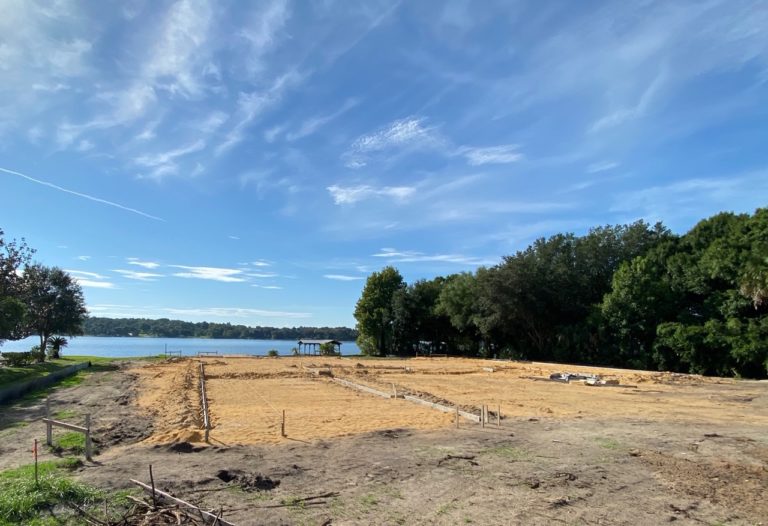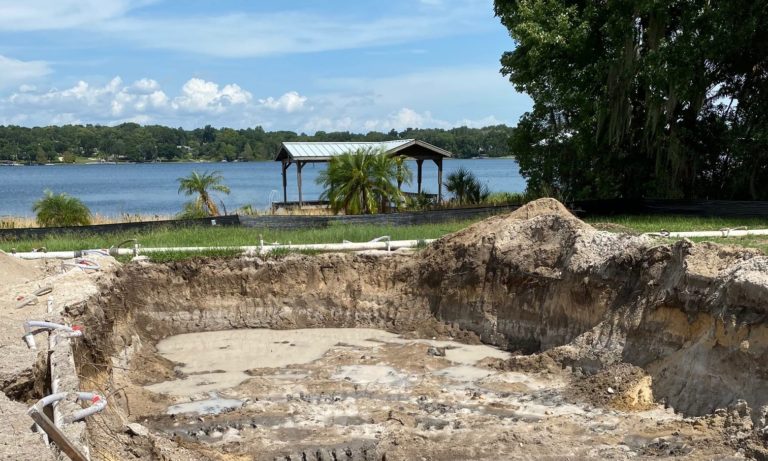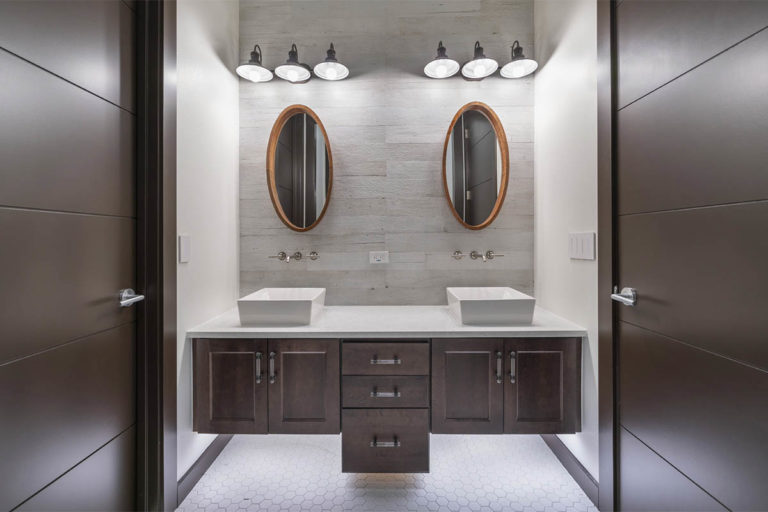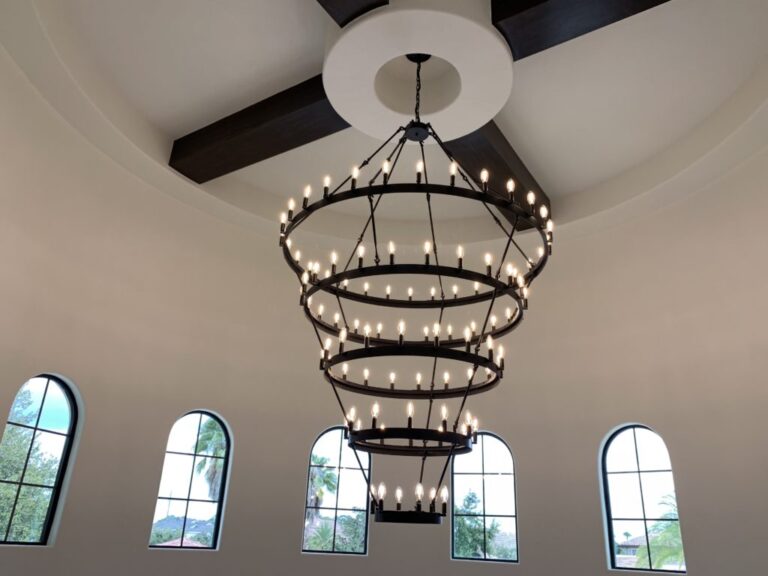Follow the Mission-Mod Blog House for a Step-By-Step Tutorial on the Custom Construction Process

The next phase of construction of the Mission-Mod Blog House by Orlando Custom Home Builder Jorge Ulibarri requires soil testing of the lot. This should happen before the concrete forms are laid out for the foundation and the underground work begins. Two soil tests are necessary: Proctor and Density. These two tests will provide the builder with information on the type of soils the lot contains and how compact the soils are. Compaction results of 95 percent or better are suitable for construction.
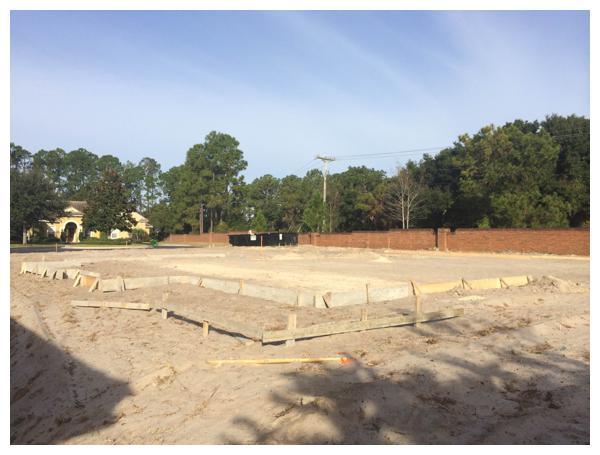
Next, the concrete foundation and underground work begins. Due to the existing grading conditions of the lot, the builder decided to do a monolithic foundation which consists of the footings and the slab in a single pour versus a stem wall in which the footers are poured and a masonry wall is constructed and then the slab poured on top of that. If your lot is on a hill or sloping terrain, a stem wall foundation is required. Since this particular lot is flat, it accommodates a monolithic foundation, which is less expensive (a cost savings of approximately 30 percent).
The concrete foundation contractor places the forms around the perimeter of the house including the garage and sets the forms at the proper elevation.
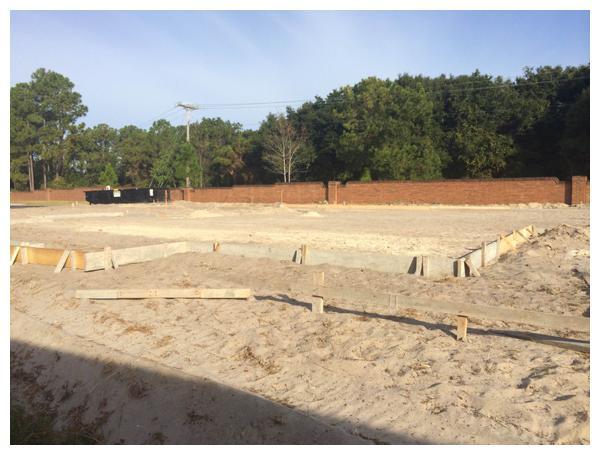
Next, the plumber and the electrician “pull strings” (string the locations) to figure out where pipes electrical conduits will be located with respect to the walls and plumbing and fixtures. Also in this phase, the plumber will do the underground work for the mechanical contractor, which is placing conduits for the copper lines necessary for the air conditioning units. This form serves as a grid to guide the underground work. Stay tuned for our next post as the Mission-Mod Blog House undergoes its concrete foundation pour.


