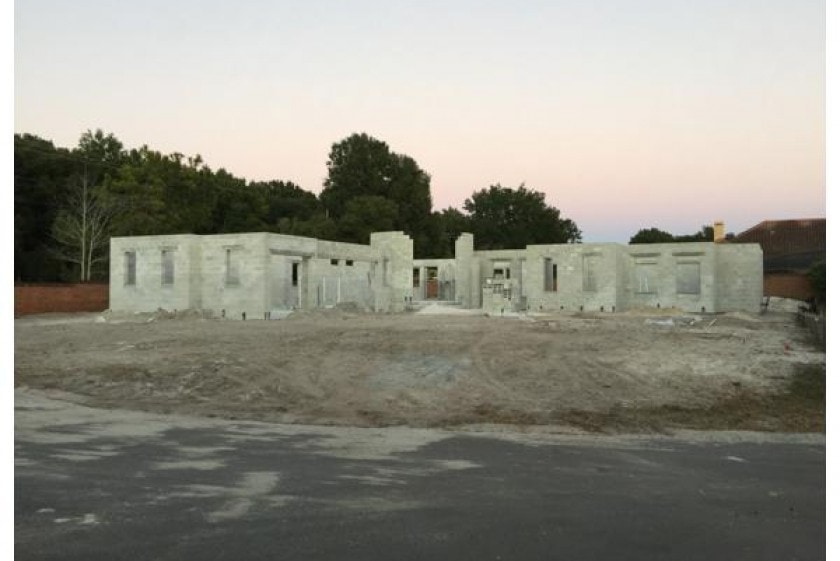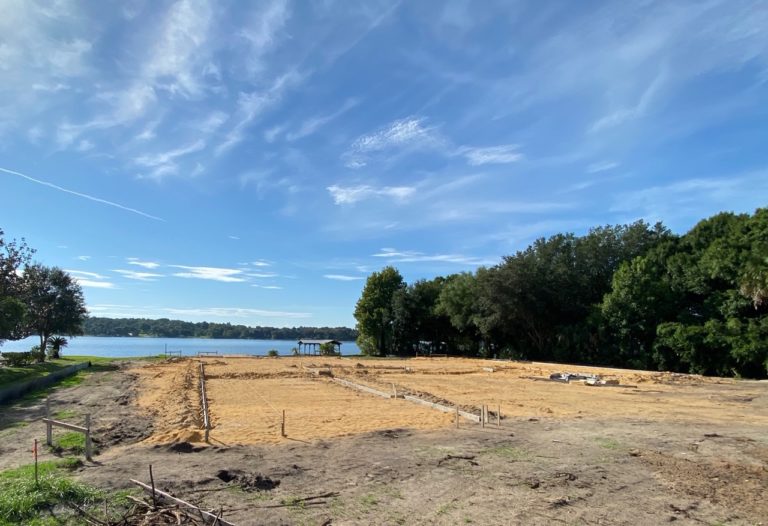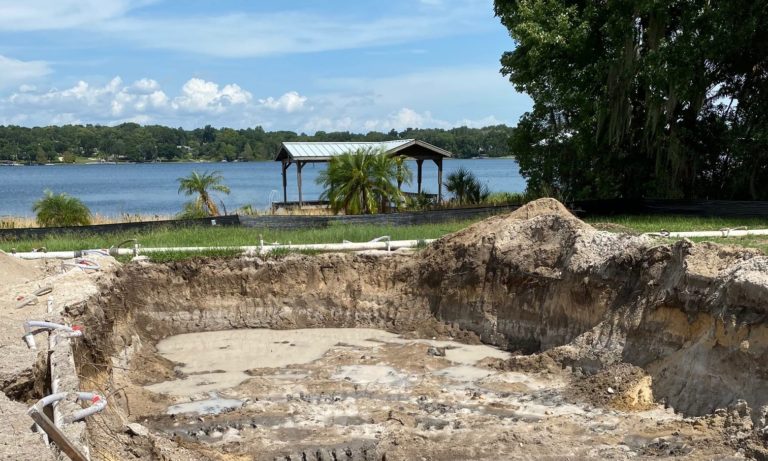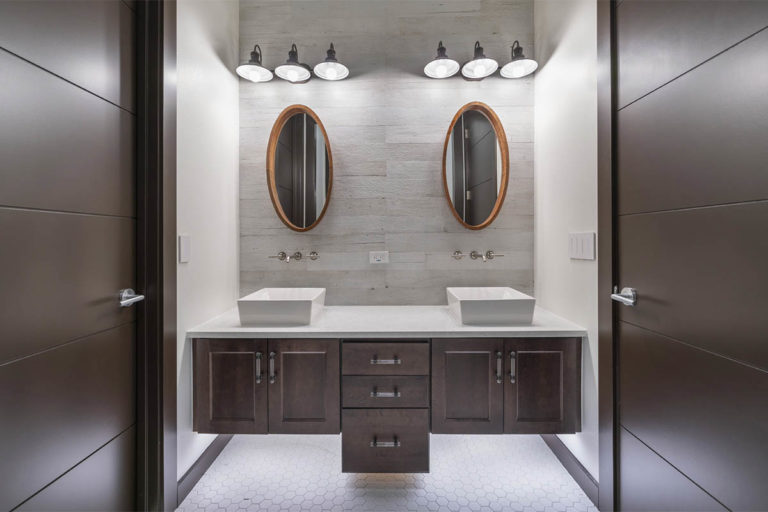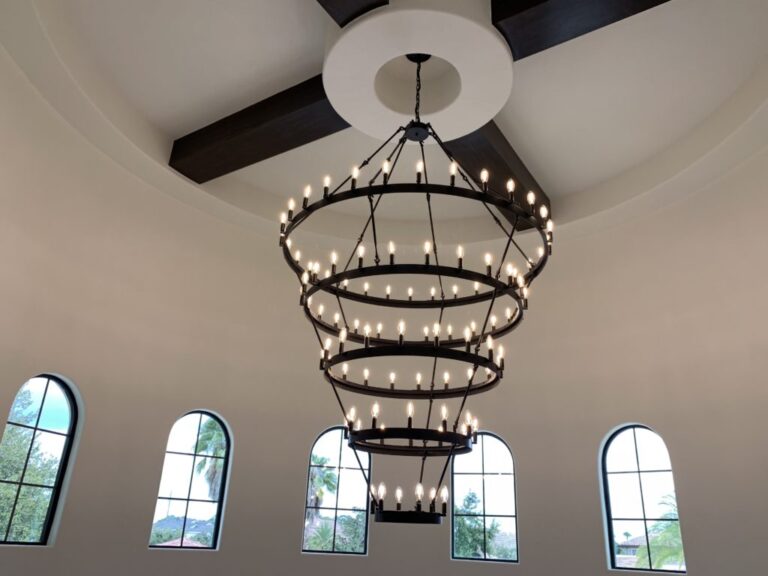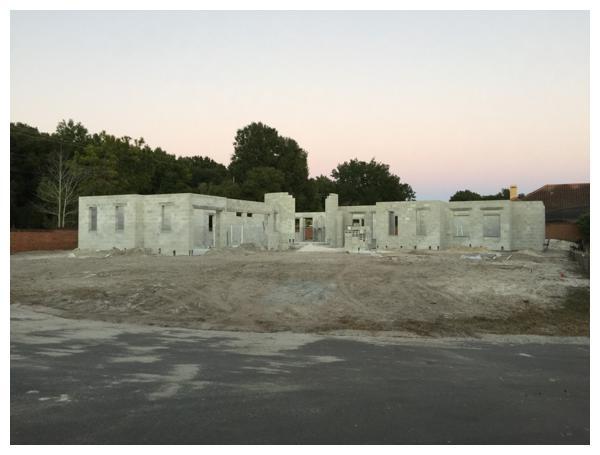
This week the Mission-Mod Blog House began to take shape as the walls went up on the first floor of this 4,600 square foot custom home designed and under construction by Orlando Custom Homebuilder Jorge Ulibarri. This is a good time to talk about the engineering of masonry block construction (also known as CMU). In certain parts of Florida, building code requires that the first floor of a home be constructed out of masonry block filled with reinforced concrete.
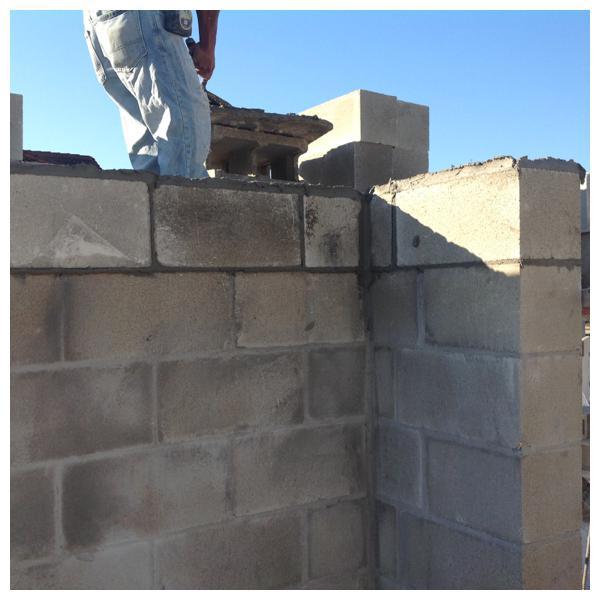
Masonry block alone does not carry the weight of the home. It must be filled with rebar (steel rods) and concrete inside the cells of the block for the walls to support the structure of the home. The way masonry block behaves structurally is by lining up the cells and filling them with reinforced concrete every four feet and at every opening in the home to create a series of vertical concrete columns that will carry the structural load from above.
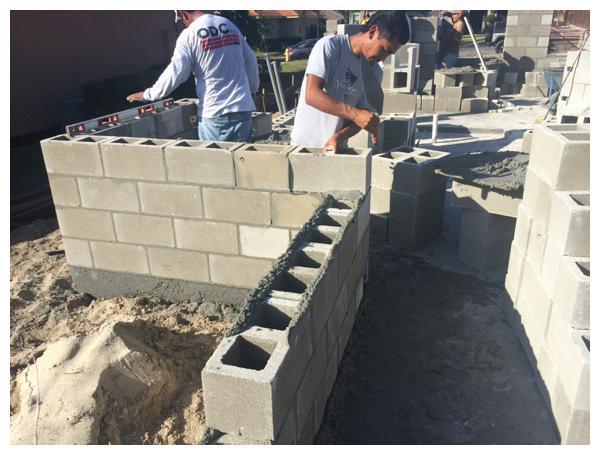
At the top of the masonry block walls are lentil blocks installed that have U-shaped openings. These line up with the adjacent masonry block and will be filled with reinforced concrete to create a horizontal, continuous beam around the perimeter of the home. Next, work begins on framing the second floor of the home. Workers also will create a cast-in-place radius beam over the front door that will be filled with concrete to carry the weight of the tower entry.
Click the video below to watch a recap of the Mission-Mod Blog House construction process thus far:
Check back again next week as we document the structural frame work for the second floor.

