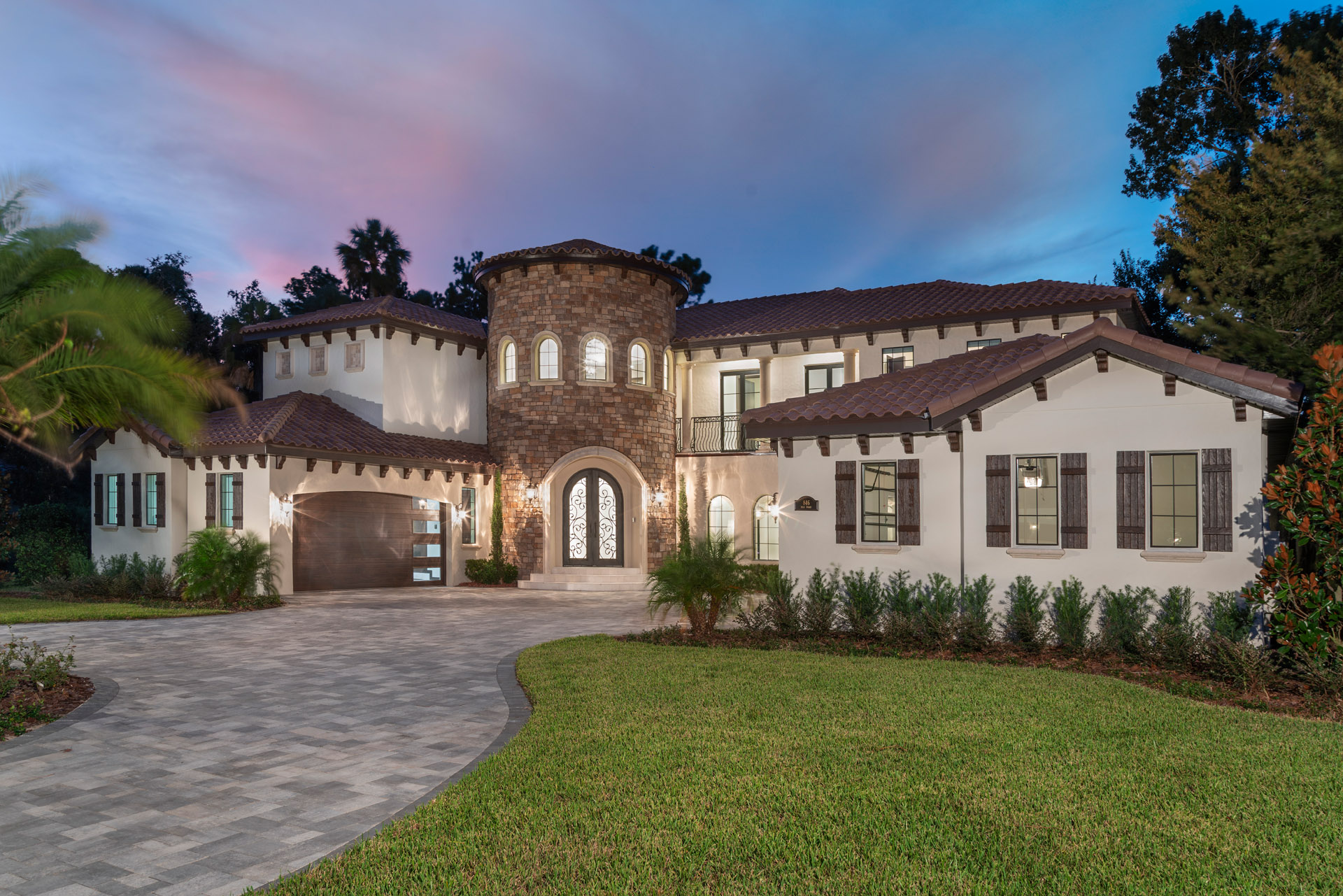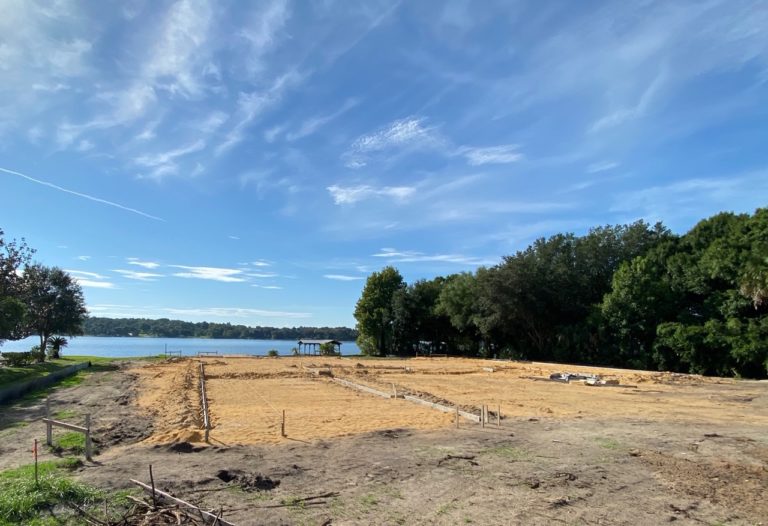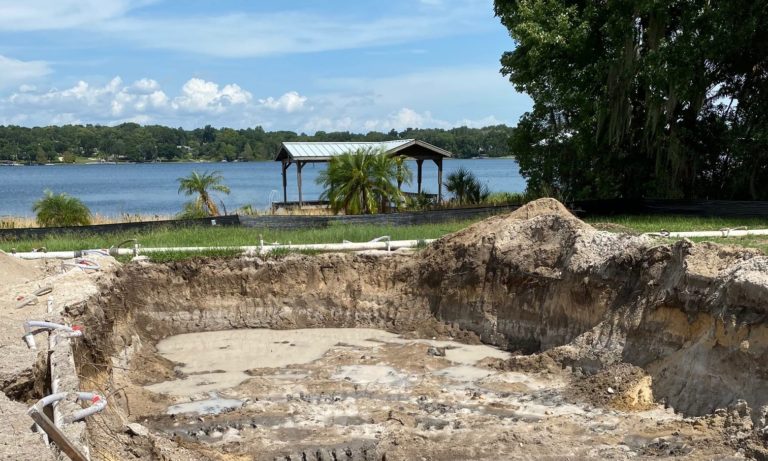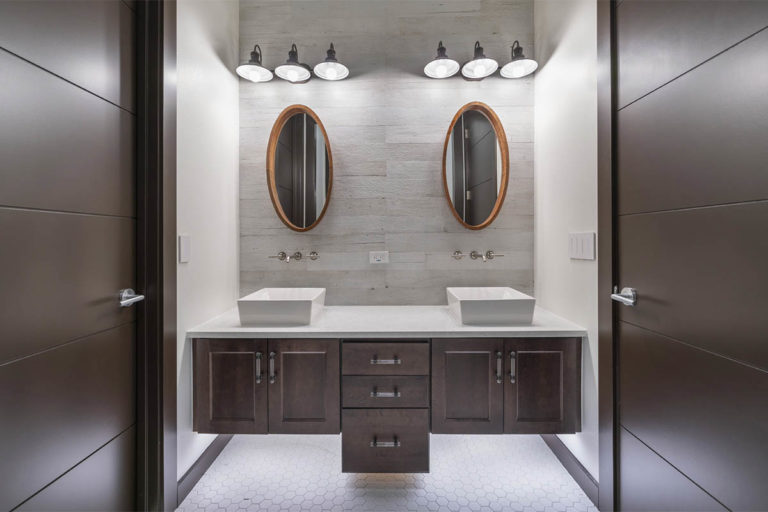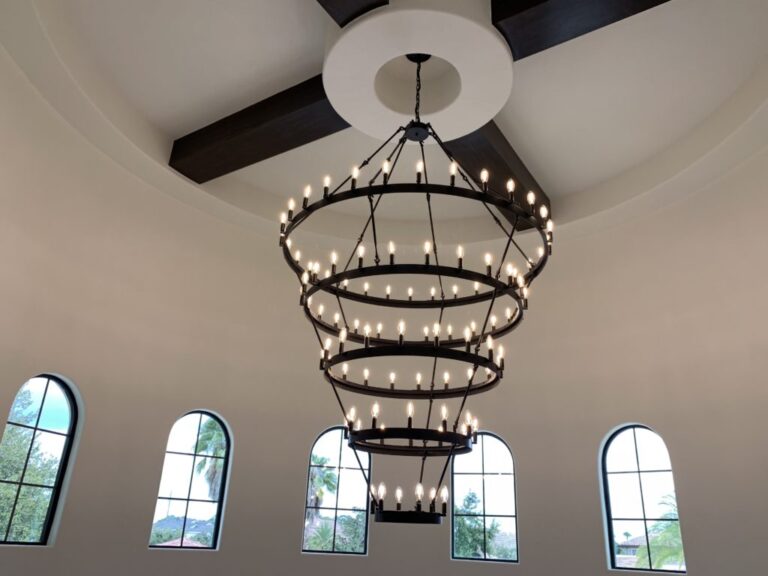One of the latest architectural styles popular in Florida is Modern-Mediterranean also known as Mod-Mediterranean, a fusion of sleek, clean lines and geometric forms with Old World influences. Orlando Custom Home Builder Jorge Ulibarri recently designed and built this 5,700 square feet, two-story home in the gated community of Lake Forest in Sanford, Florida that melds Mediterranean forms and flourishes with eclectic design elements. The interior styling is transitional with a decidedly Mediterranean exterior.
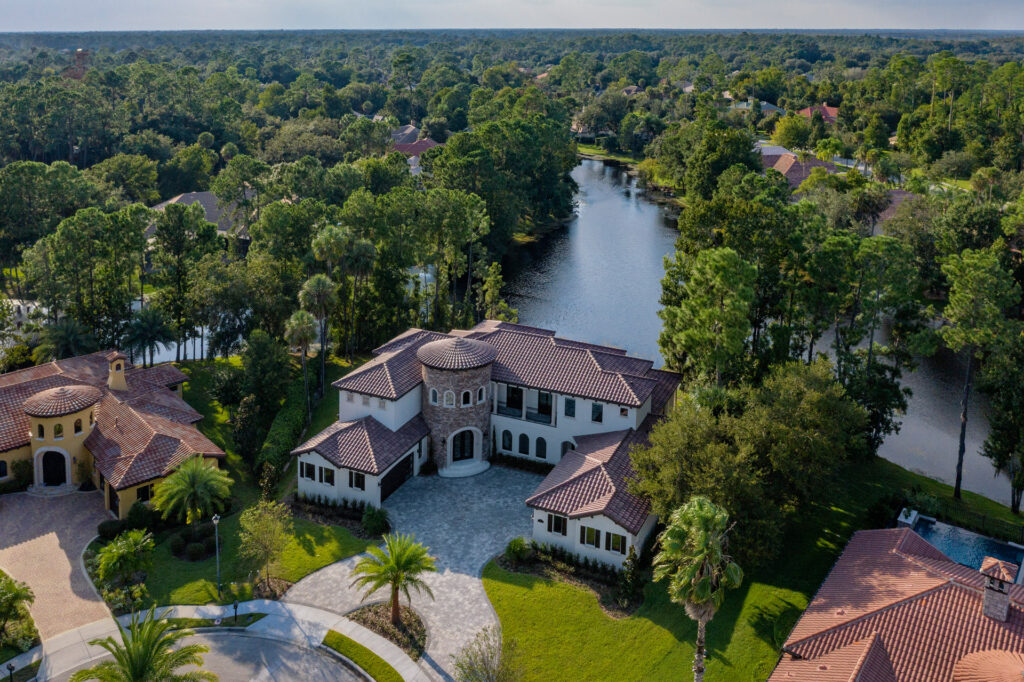
The floorplan embraces the latest living spaces to accommodate today’s lifestyles with an open kitchen and great room, a master suite, 3 bedrooms, an office, a theater room, a flex room and a four-car garage.
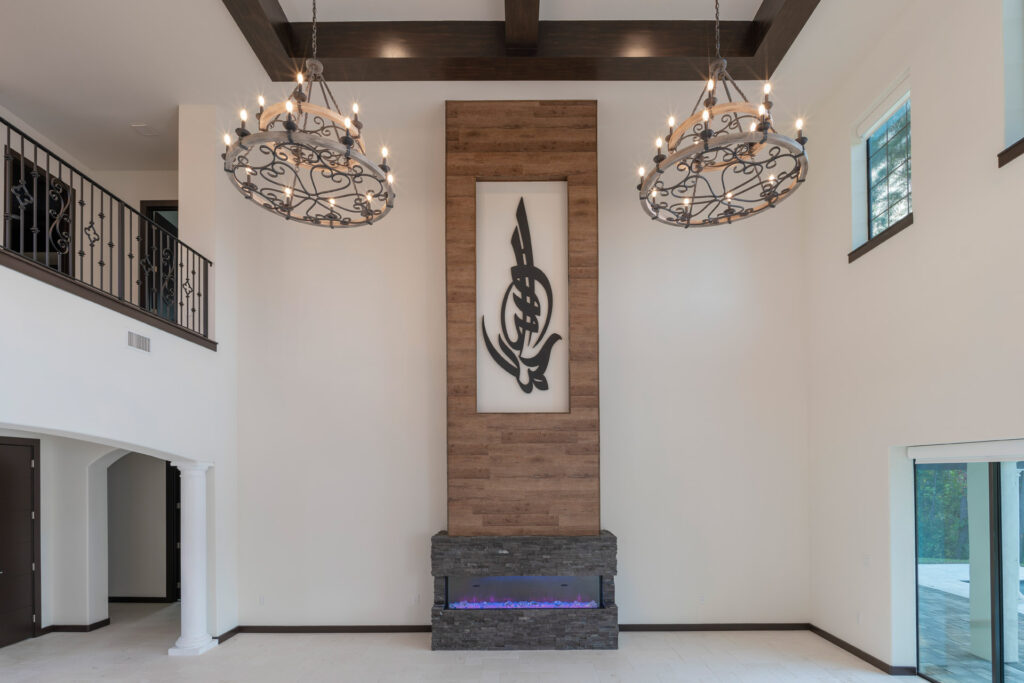
The great room draws focus to an electric fireplace clad in gray stacked stone with a wood plank column that rises above it with an inset to display artwork. The ceilings soar to 22 feet in the great room and to 10 feet in the rest of the home. White limestone floors surface the main living spaces of the home. “The main living spaces have high ceilings that deliver openness and freedom throughout the home, adding a sense of space and depth,” says Orland Custom Homebuilder Jorge Ulibarri.
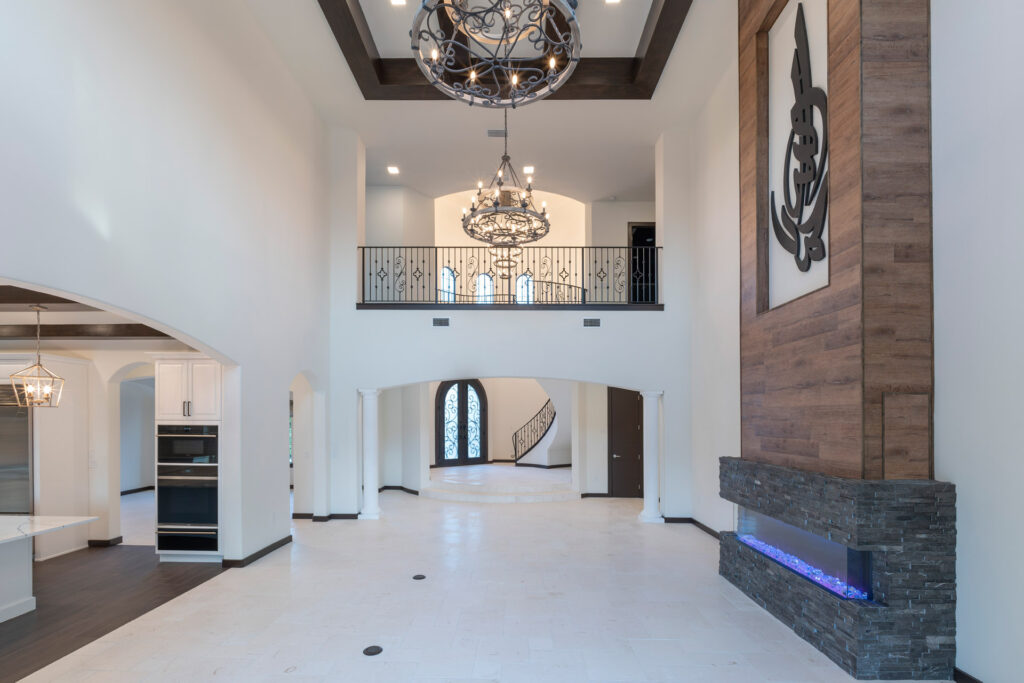
The home’s transitional styling mixes modern and industrial elements throughout. “We incorporated design statements in the home that reflect the homeowner’s personality and lifestyle,” Jorge says.
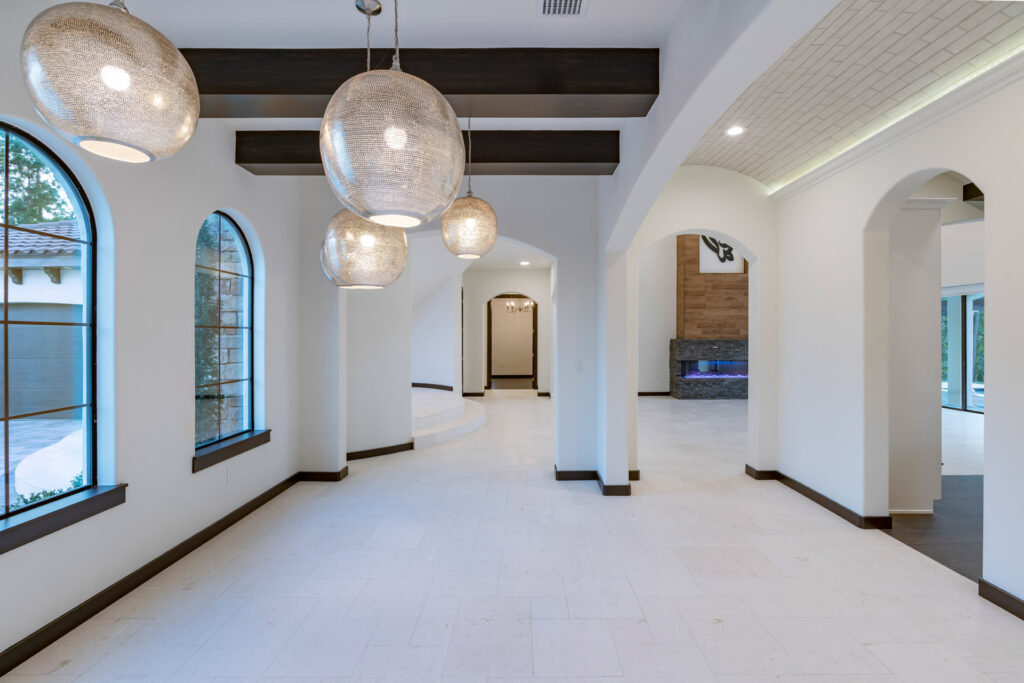
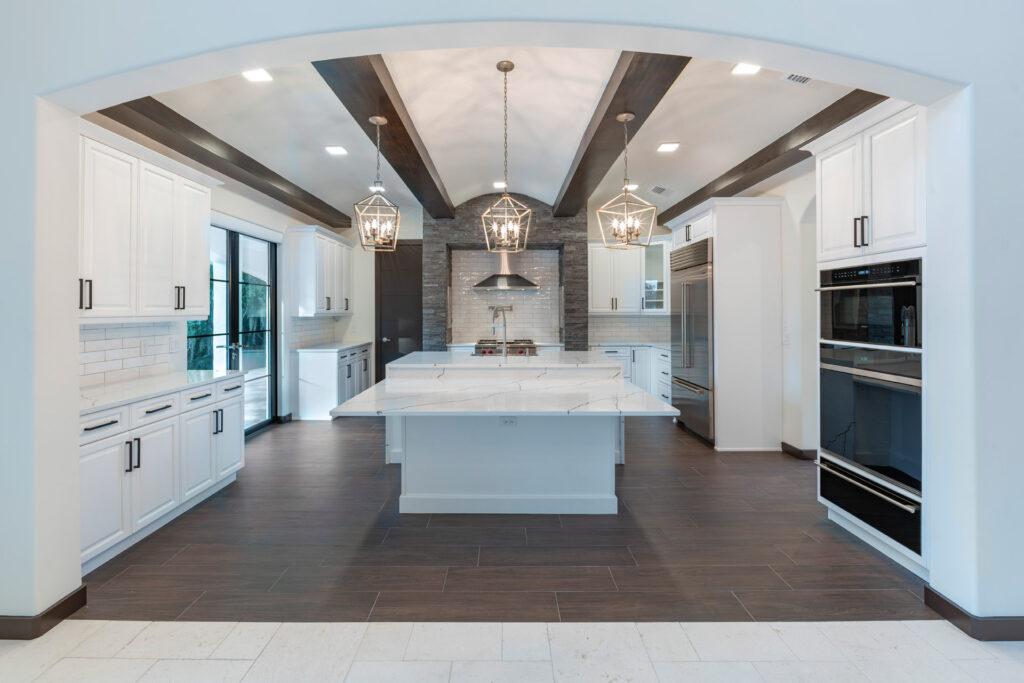
Key design elements in this open, gourmet kitchen give it a transitional style including the trio of traditional pendants over the quartz kitchen island white with gray veining. Wood beams paired with porcelain wood plank floors add Old World details that ground the space and counterbalance the white cabinets, counters and island and rough-hewn subway tile backsplash. Matte black cabinet hardware mixes with stainless steel finishes, one of the latest looks in interior design, pairing different metals in the same room. “The demand for matte black fixtures and hardware in kitchens and baths continues to grow. The homeowner chose matte black cabinet hardware for a crisp contrast black with the white cabinets,” Jorge says.
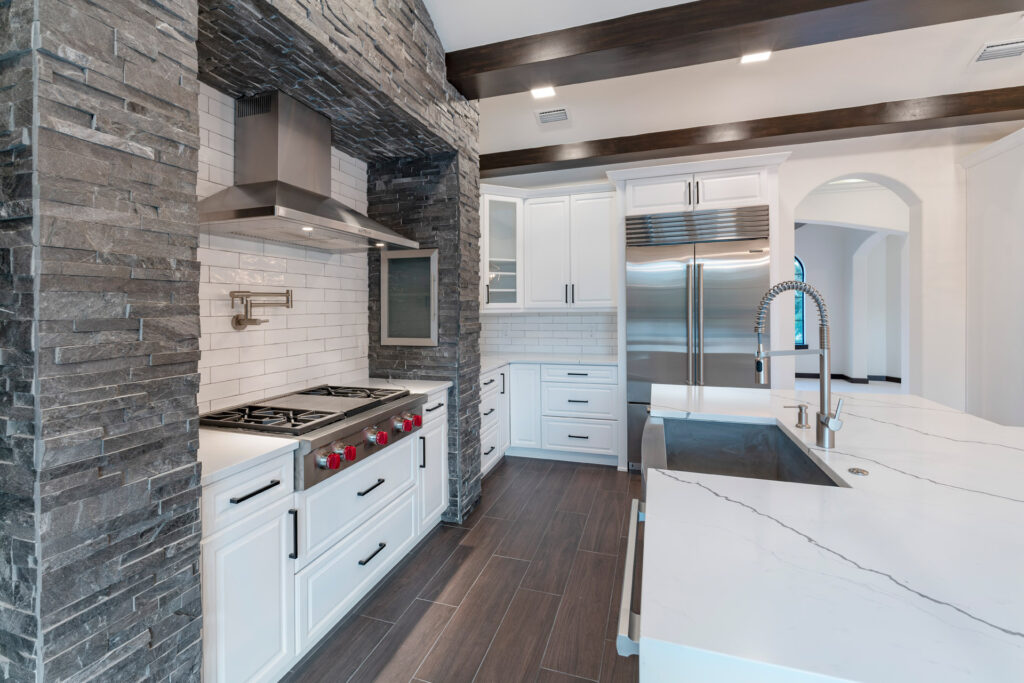
The exterior draws curb appeal from Jorge’s signature tower entry design clad in stone with a wrought-iron, custom-crafted, double-entry door.
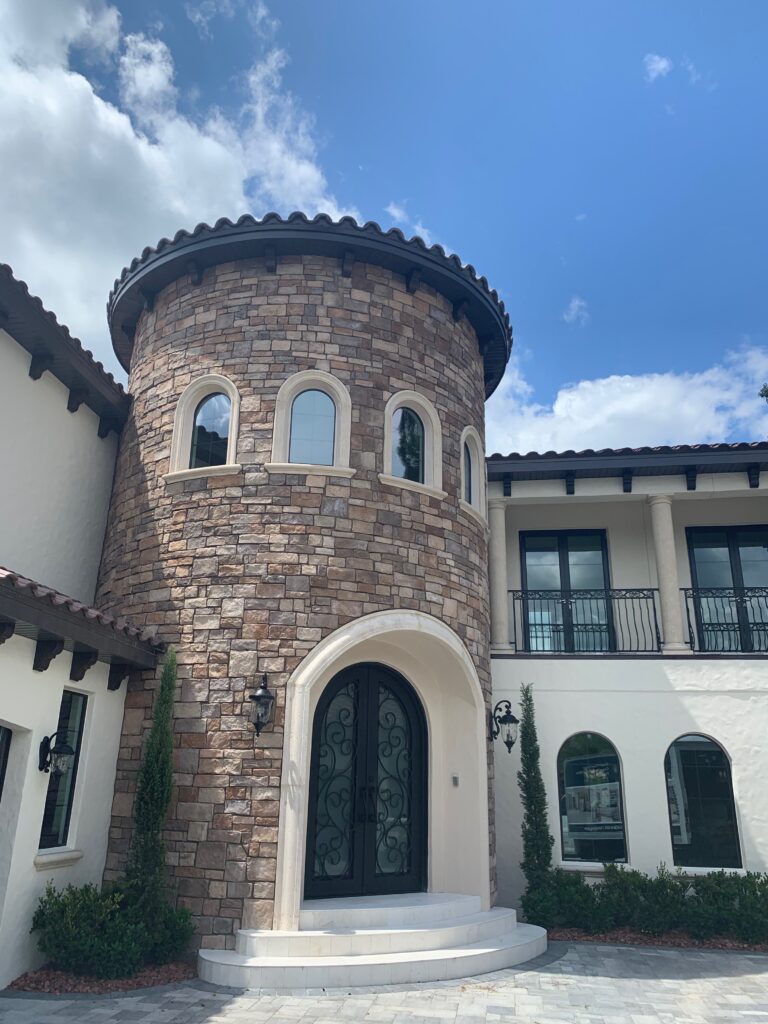
Today’s floorplans call for flex space to accommodate the changing lifestyle needs of homeowners. In this home, we designed a flex room as a versatile space upstairs that can function as an extra bedroom, office, home gym or craft room. It is designed to be transformed for different uses, depending on the wants and needs of homeowners such as a home gym or office,” says Jorge.
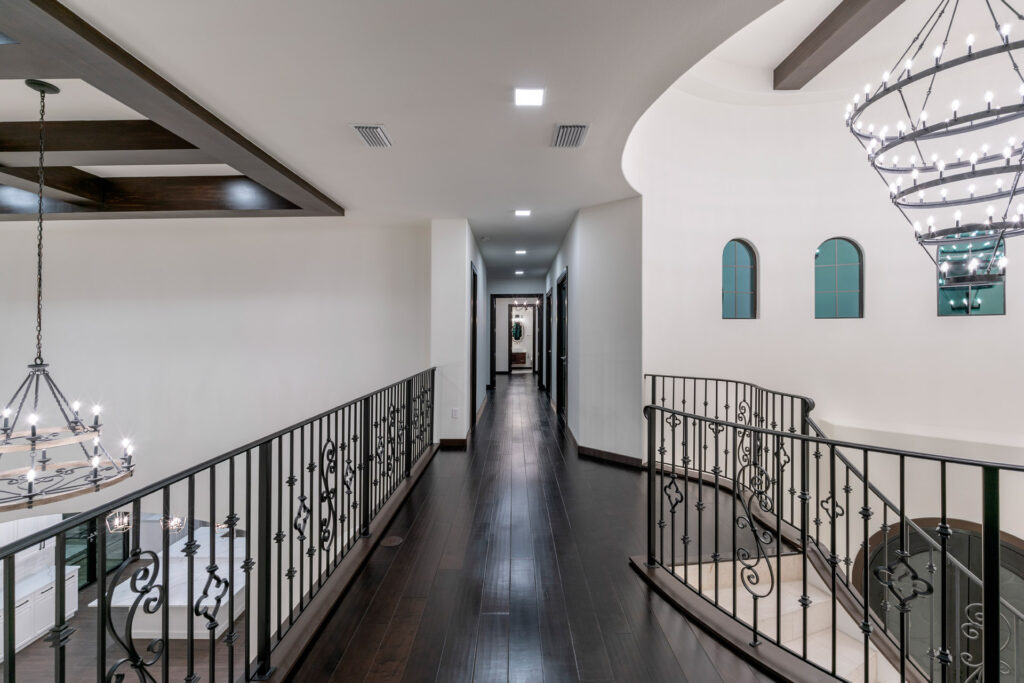 Each of the home’s five full baths and the half bath makes a unique design statement with different floor tile, vanity designs and lighting fixtures.
Each of the home’s five full baths and the half bath makes a unique design statement with different floor tile, vanity designs and lighting fixtures.
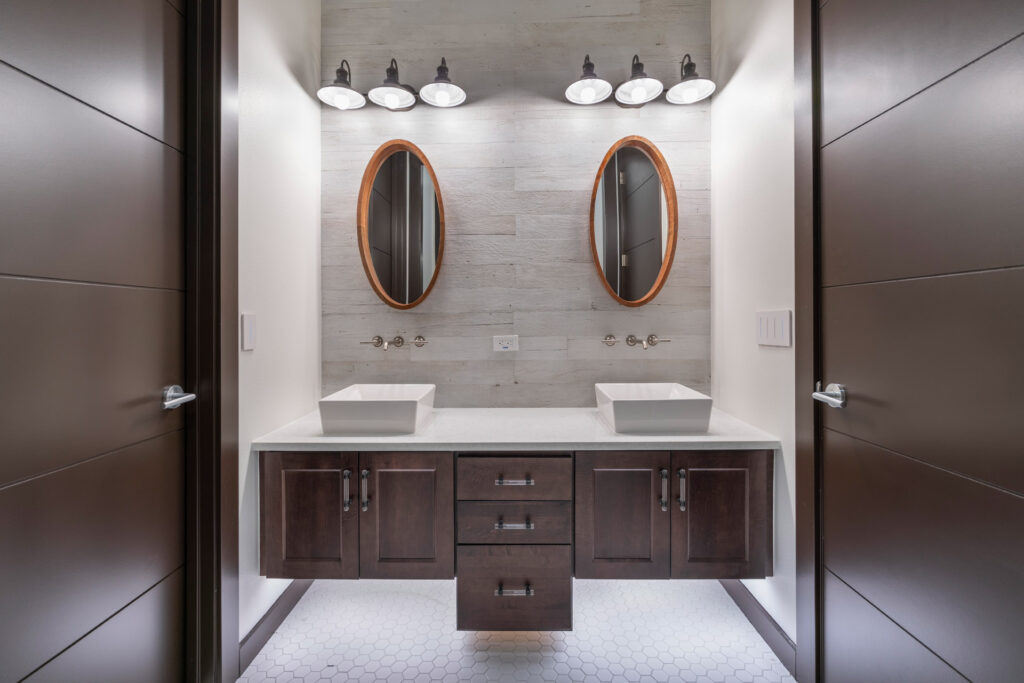
In this pool bath, matte black plumbing fixtures pair with a white quartz vanity counter and a marine-themed mirror on an accent wall of porcelain rough-hewn gray wood plank tile, paired with a Morrocan patterned floor tile for an eclectic look.
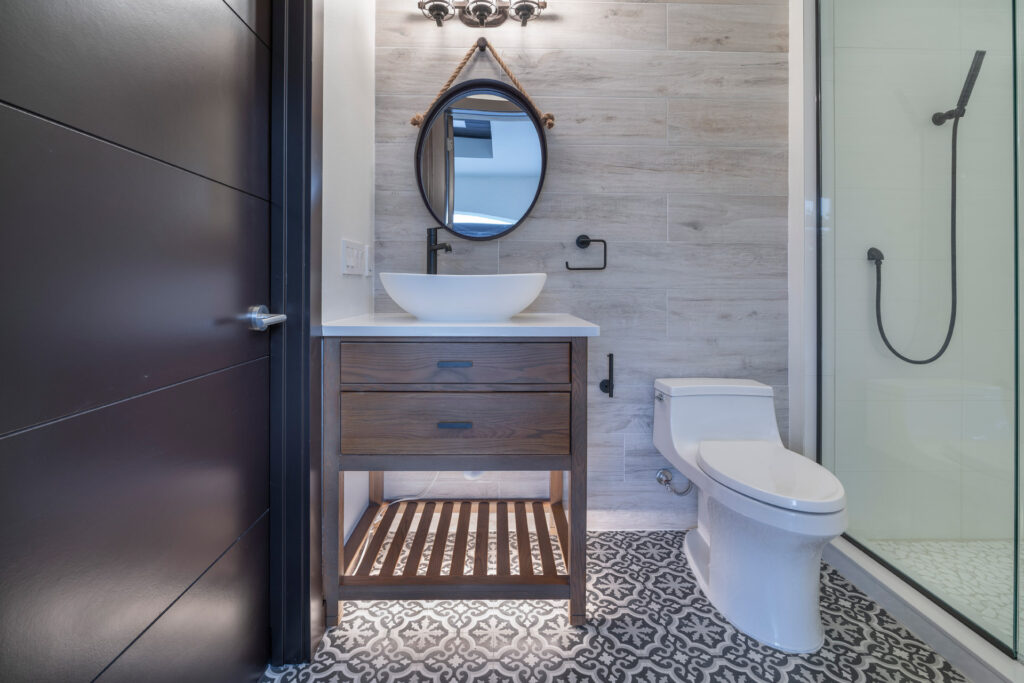 In this bathroom, the marble pebble shower floor pairs with an ornate marble and stone tile floor with an arabesque vanity mirror and a vessel sink, as another electic look.
In this bathroom, the marble pebble shower floor pairs with an ornate marble and stone tile floor with an arabesque vanity mirror and a vessel sink, as another electic look.
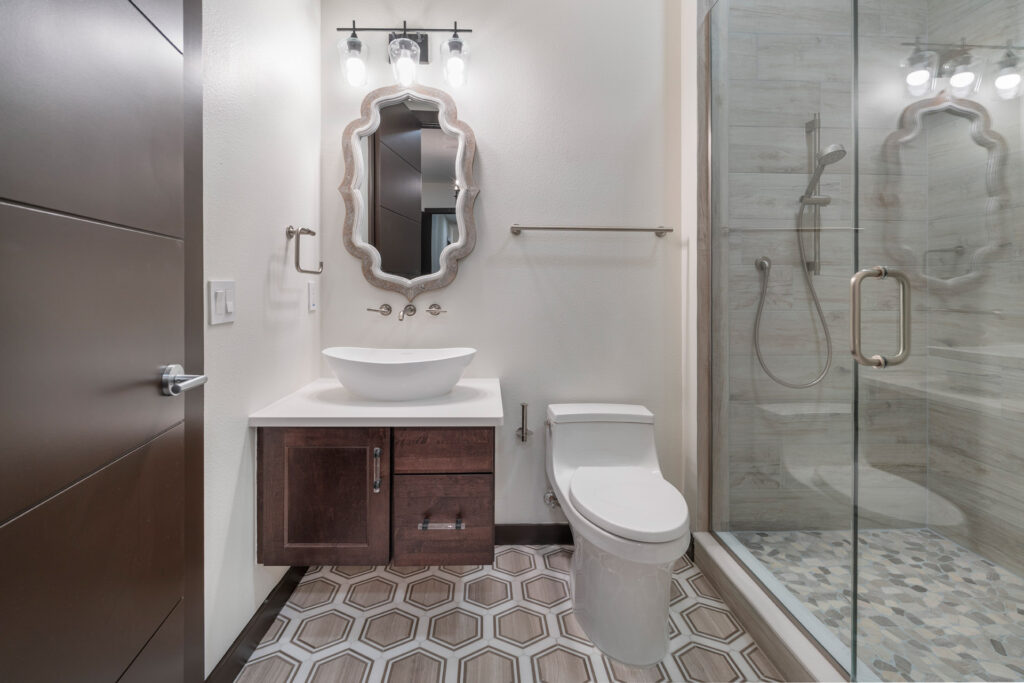
The home’s interior finishes, colors and features reflect some of the latest home trends including brushed brass cabinet hardware paired with stainless steel faucets in the laundry room.
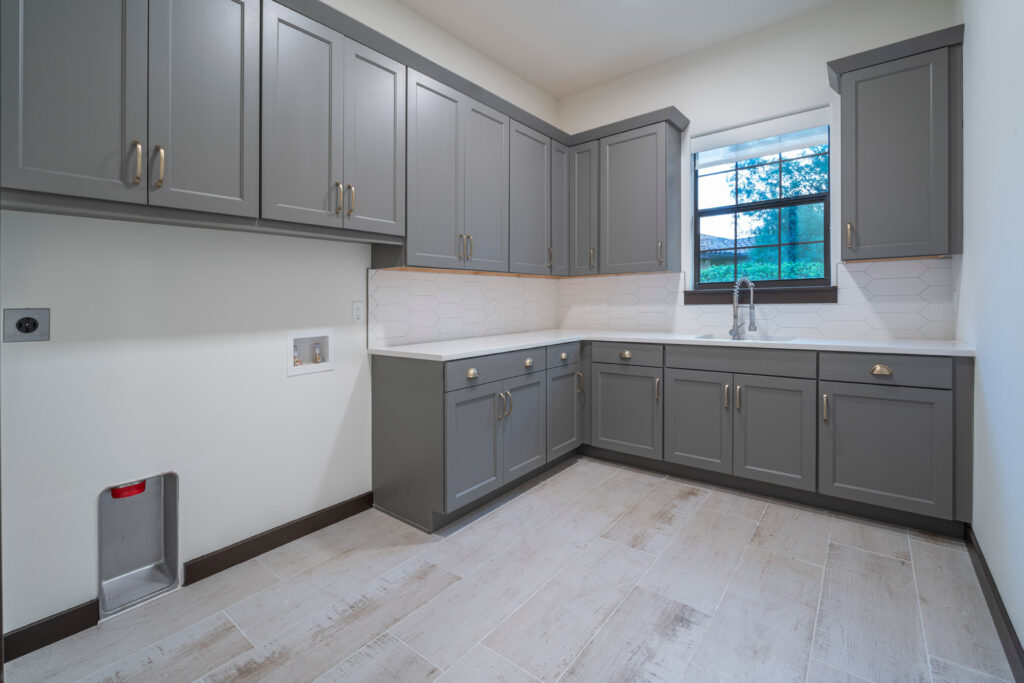
The home has two electric fireplaces, one in the great room framed in a floor-to-ceiling stone and wood hearth and a second one in the master bedroom, framed in white stacked stone. The electric fireplaces is gaining popularity as focal feature that creates ambiance with ease of use.
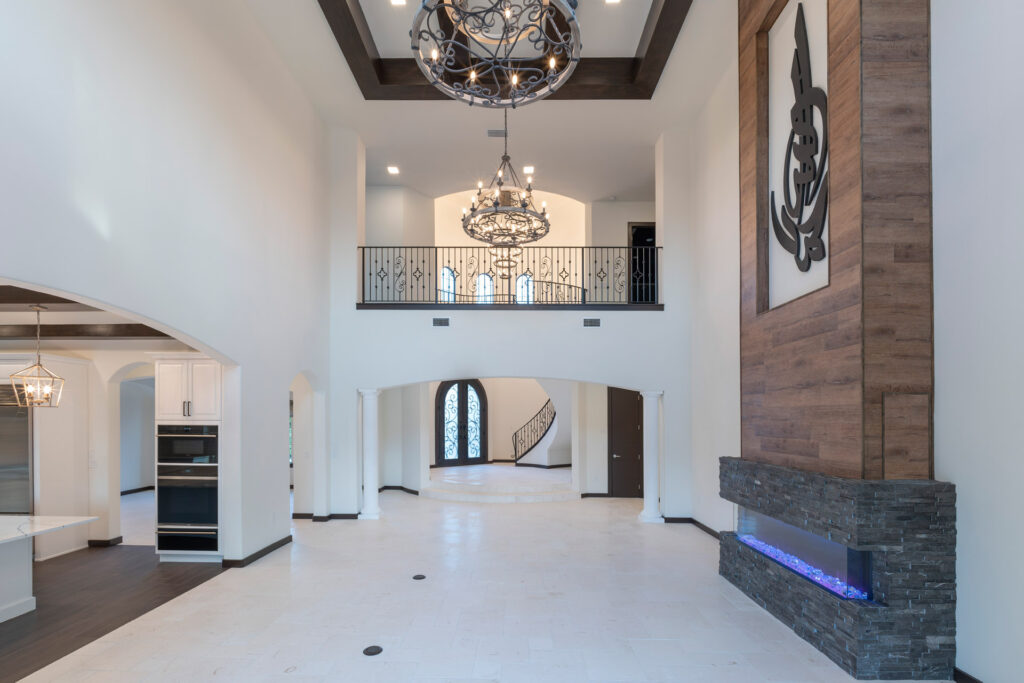
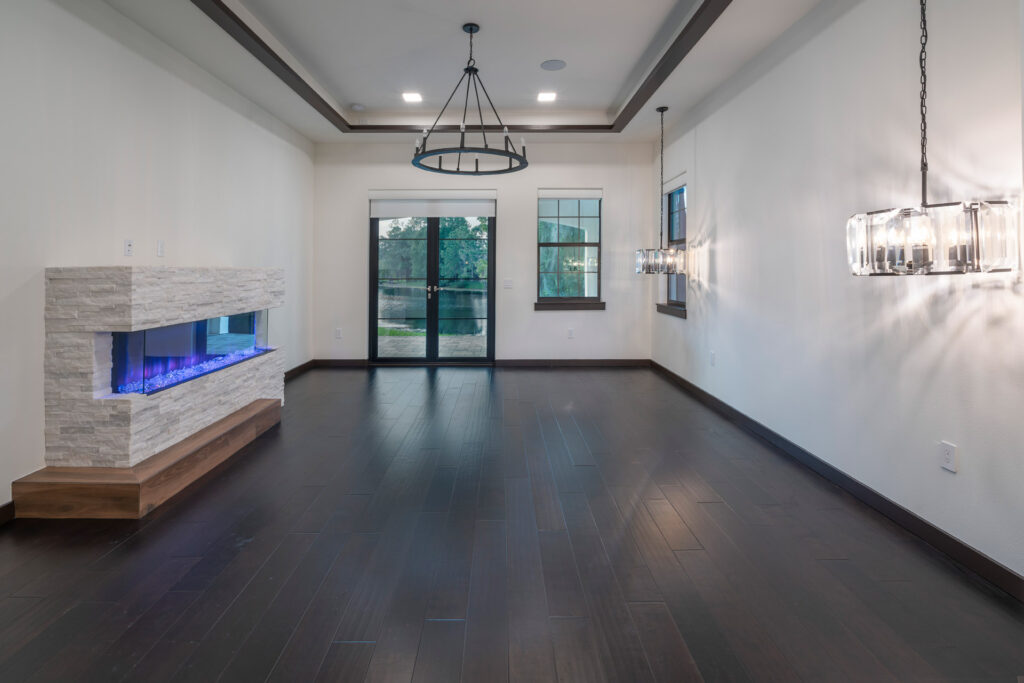
The master bedroom features engineered walnut wood floors and opens to the outdoor living space with glass doors that provide a lake view. The master bathroom draws focus to the sculptural freestanding tub set in a niche with a textural tiled feature wall.
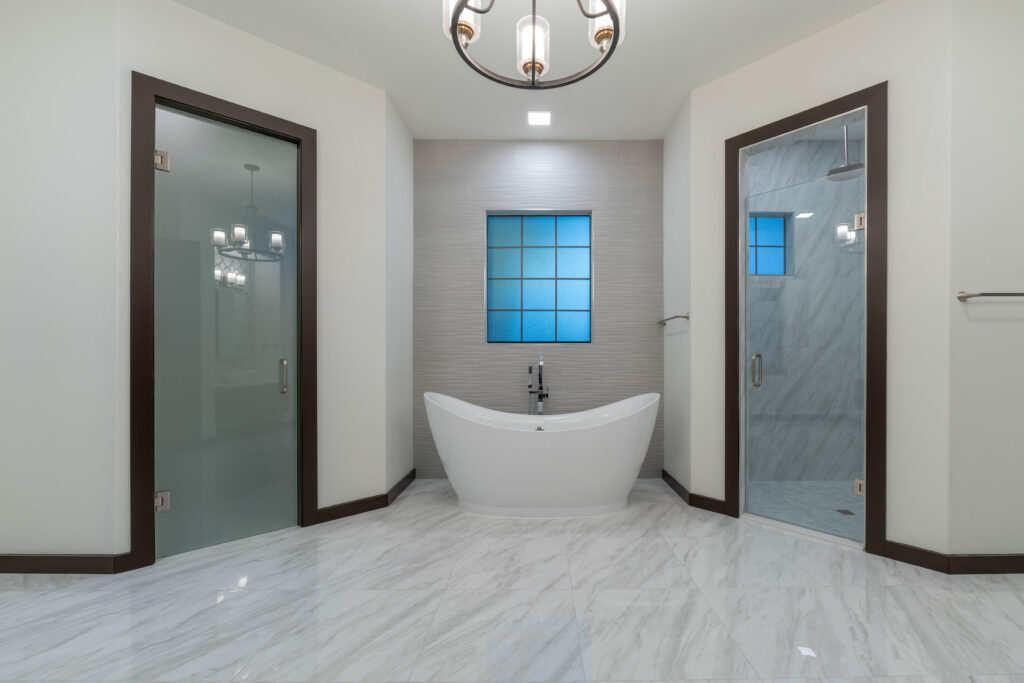
One of the home’s unique features is the theater room upstairs with stage seating for nine people is painted in dark colors with a space mural on the ceiling.
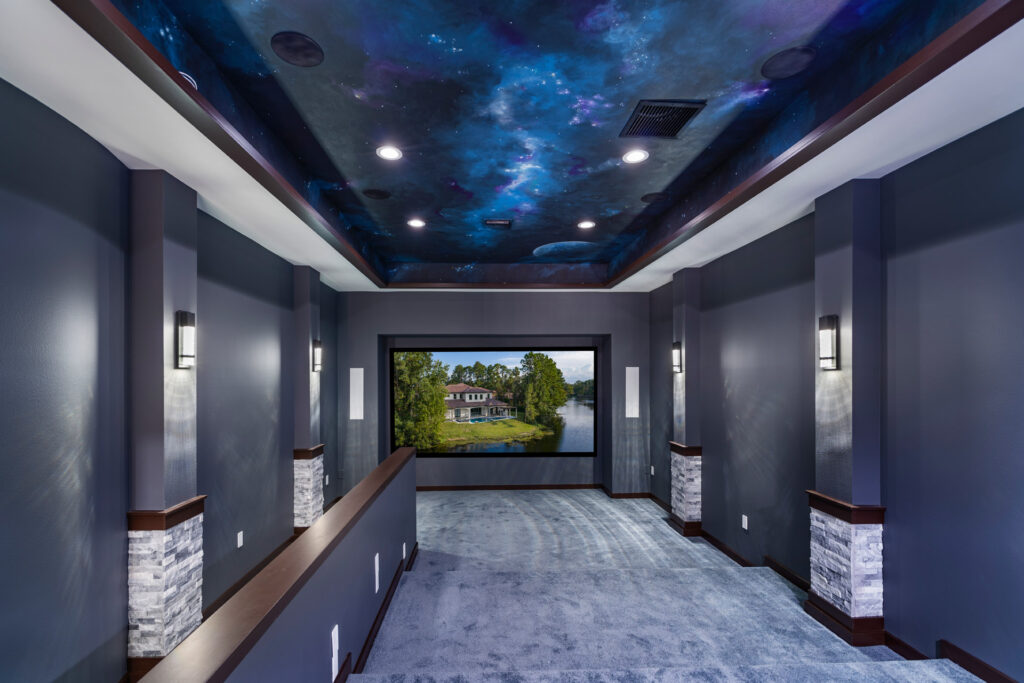
The 5,700 square foot home resides on a half acre lot at lake in Lake Forest, a gated community in Sanford, Florida.
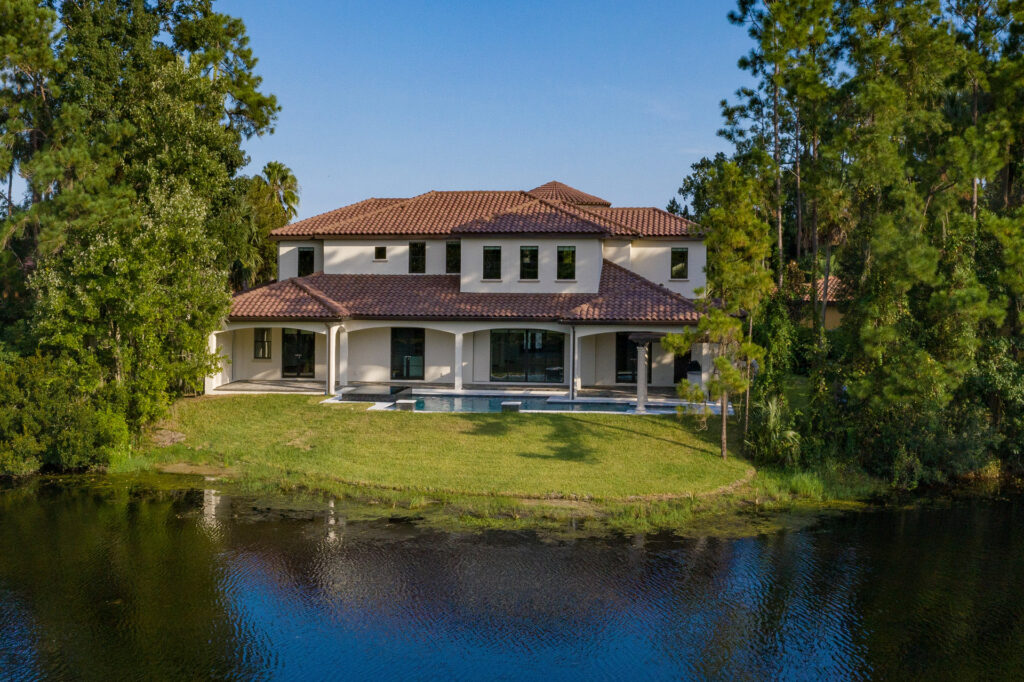
For more design ideas and inspiration go to www.jorgeulibarri1.wpengine.com

