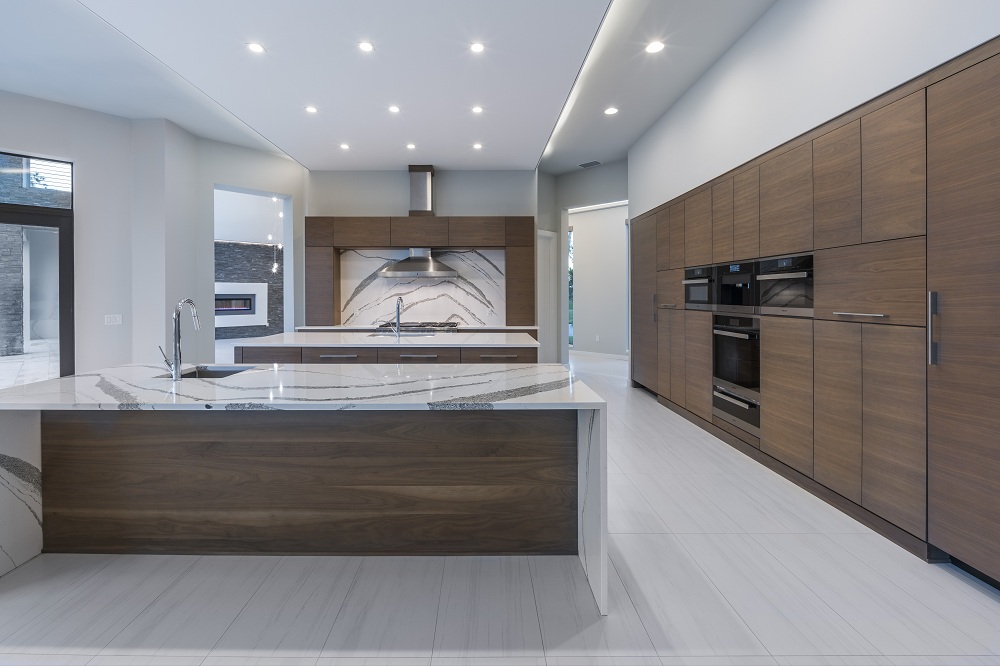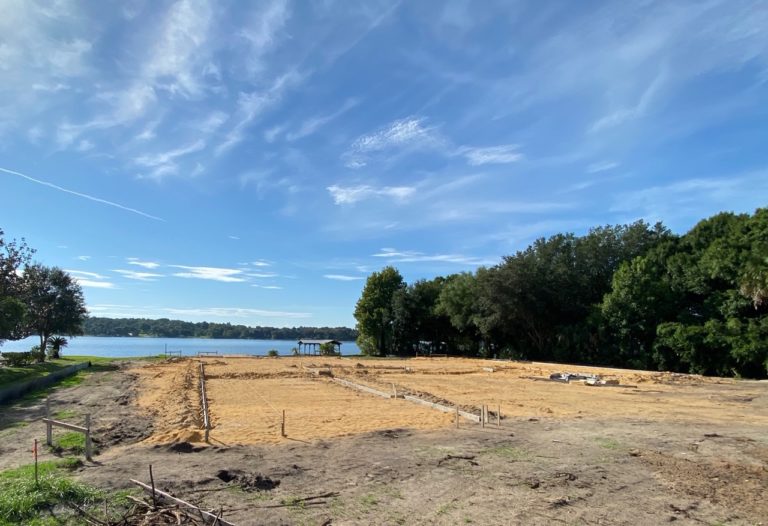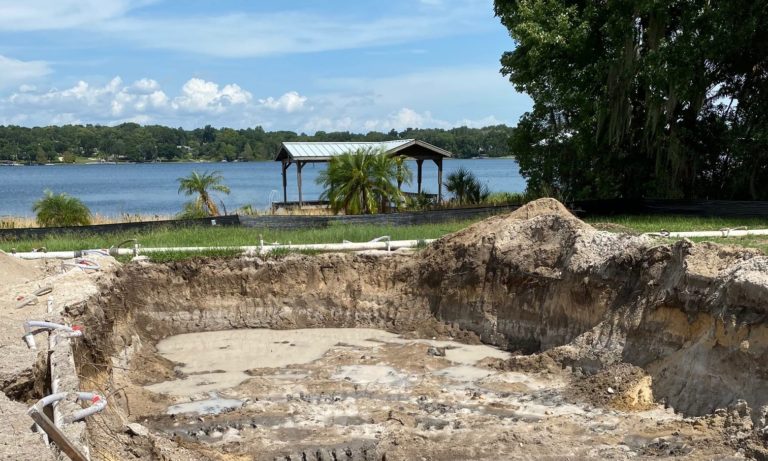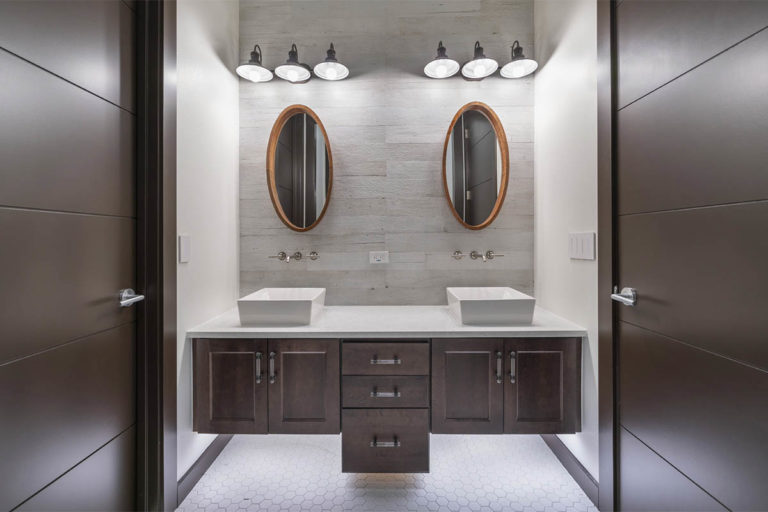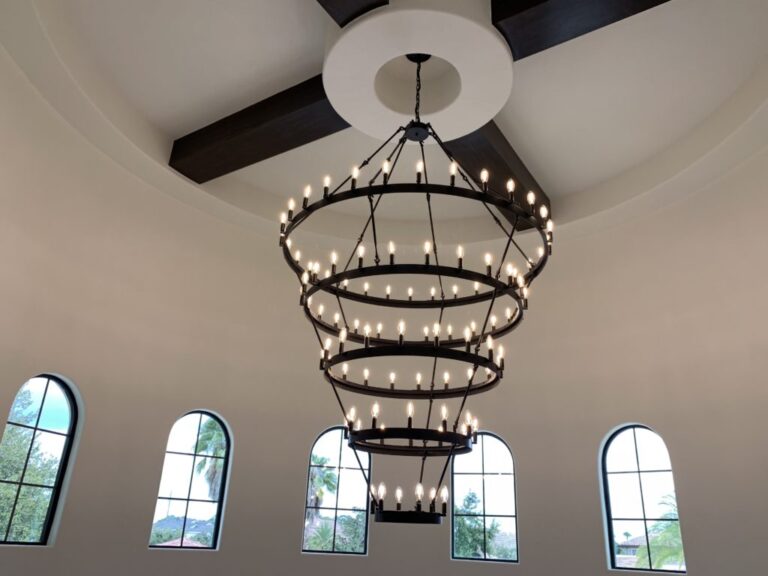This Spanish Revival custom home built by Orlando Custom Homebuilder Jorge Ulibarri sits on 5 acres wrapping around Hinden Lake in St. Cloud, Florida. “Architectural elements that imbue the home with Spanish Revival style include its whitewashed stucco facade, terracotta barrel tile roof, a tower chimney, and the trio of arches leading to the handcrafted wrought iron front door. Inside we added decorative elements including handpainted tiles and ornamental ironwork,” Jorge says. The home spans 7,500 square feet total with 4,700 square feet of living space under air.
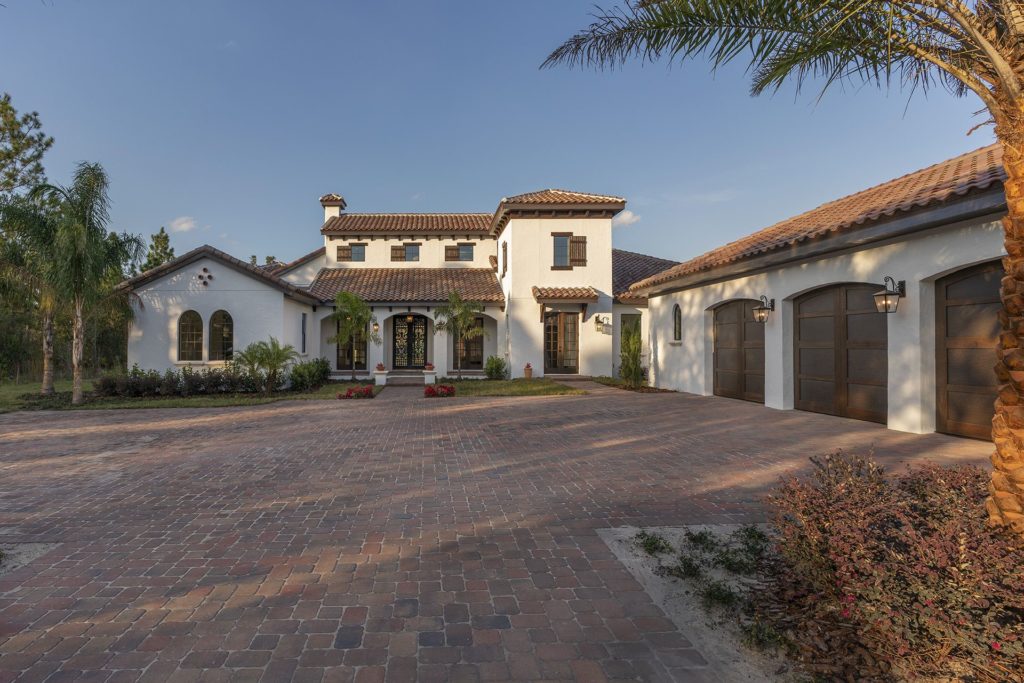
“We designed the home to connect to the organic nature of its surroundings and capture lake views from the main living spaces,” Jorge says.
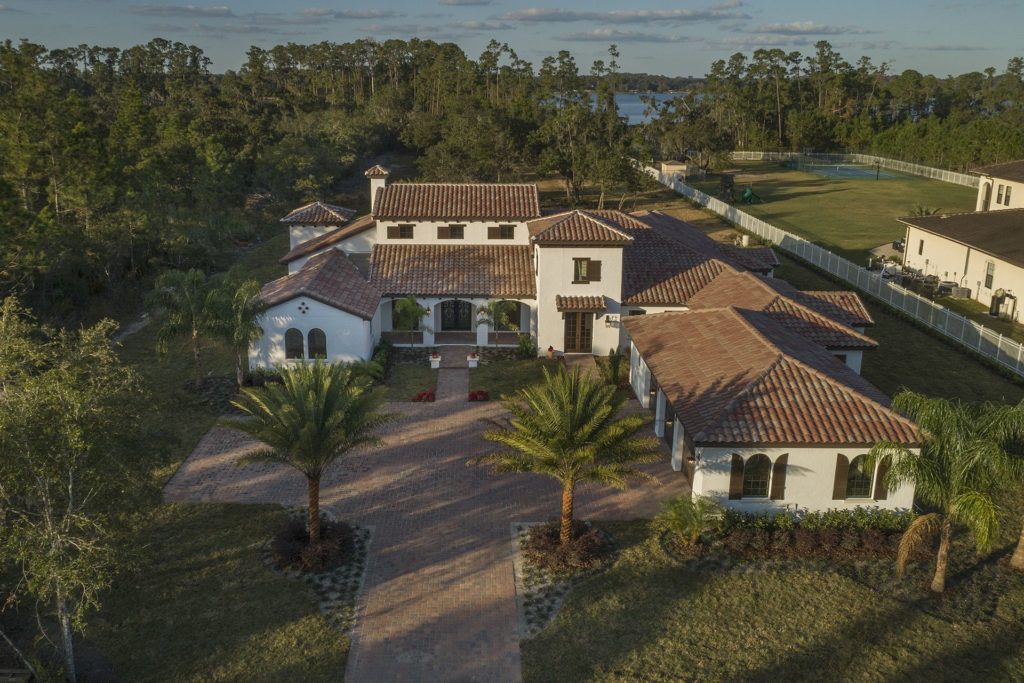
The single story custom residence has an open concept floorplan with three bedrooms plus a master suite and features the latest lifestyle amenities.
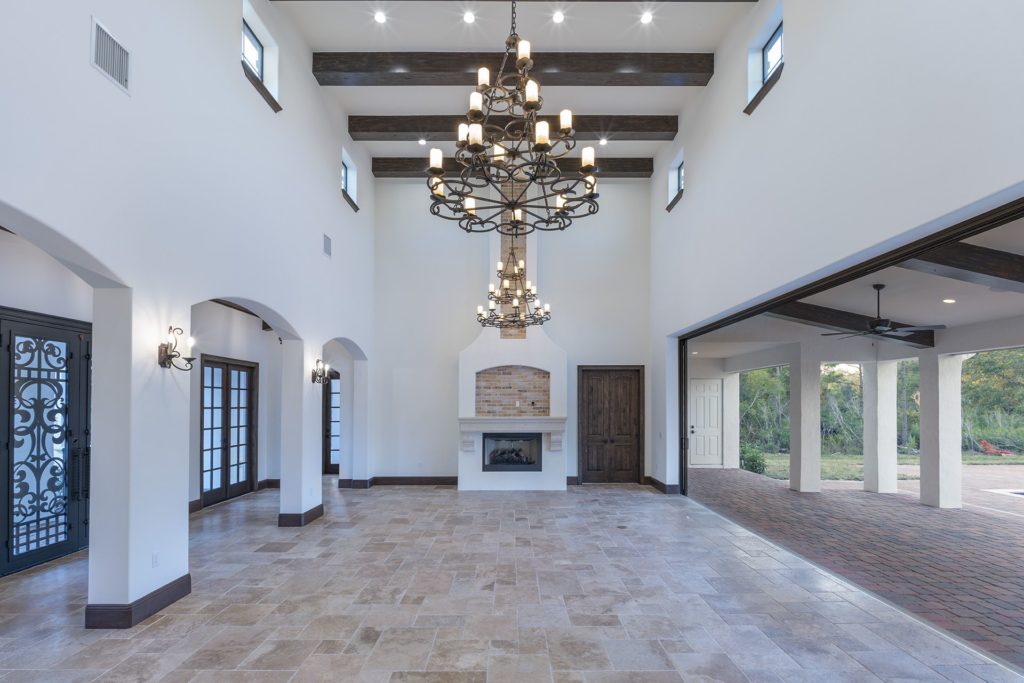
The kitchen is outfitted with Sub-Zero Wolf appliances and draws focus to a backsplash of hand-painted tiles in an open floor plan that connects both the living and dining rooms, all of which open up to the back patio.
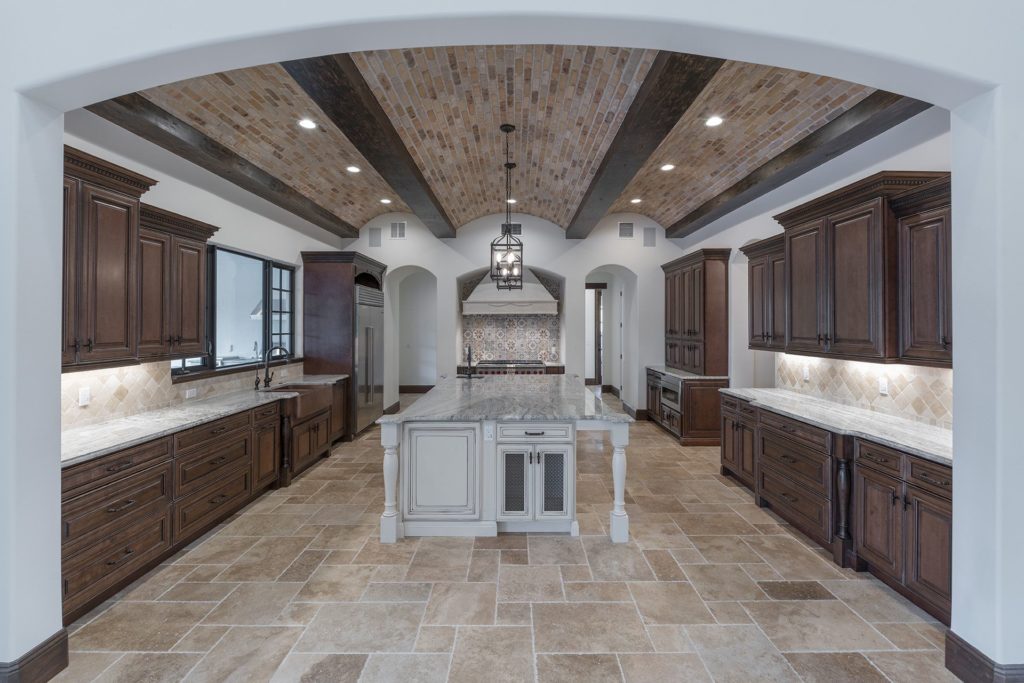
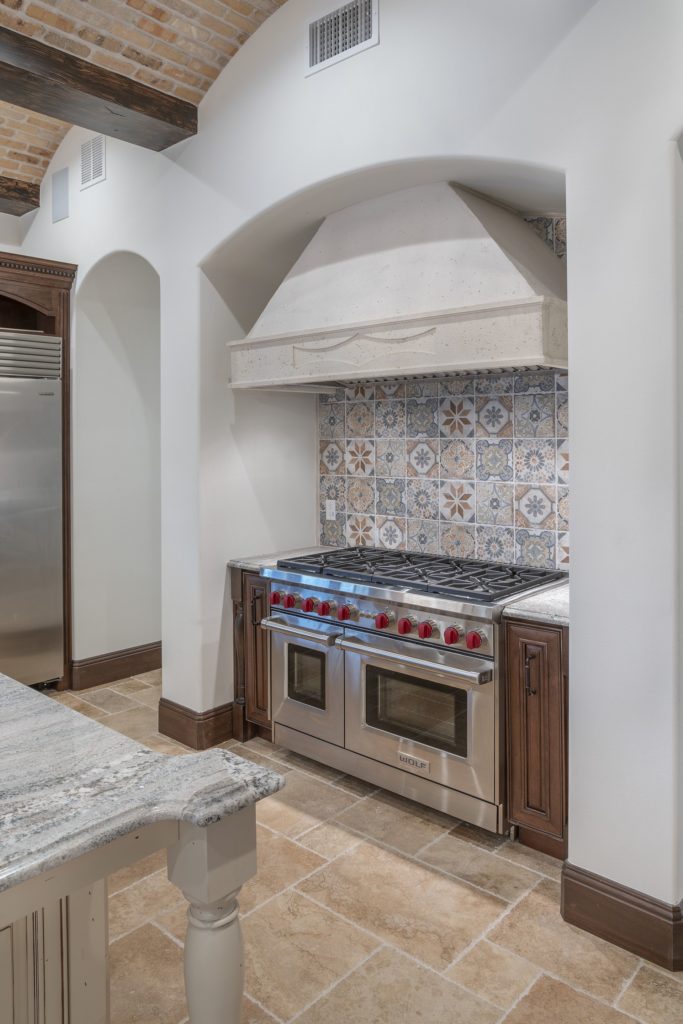
The kitchen is crowned by an undulating brick barrel and beam ceiling that pulls together the warm sand tones of the travertine tile.
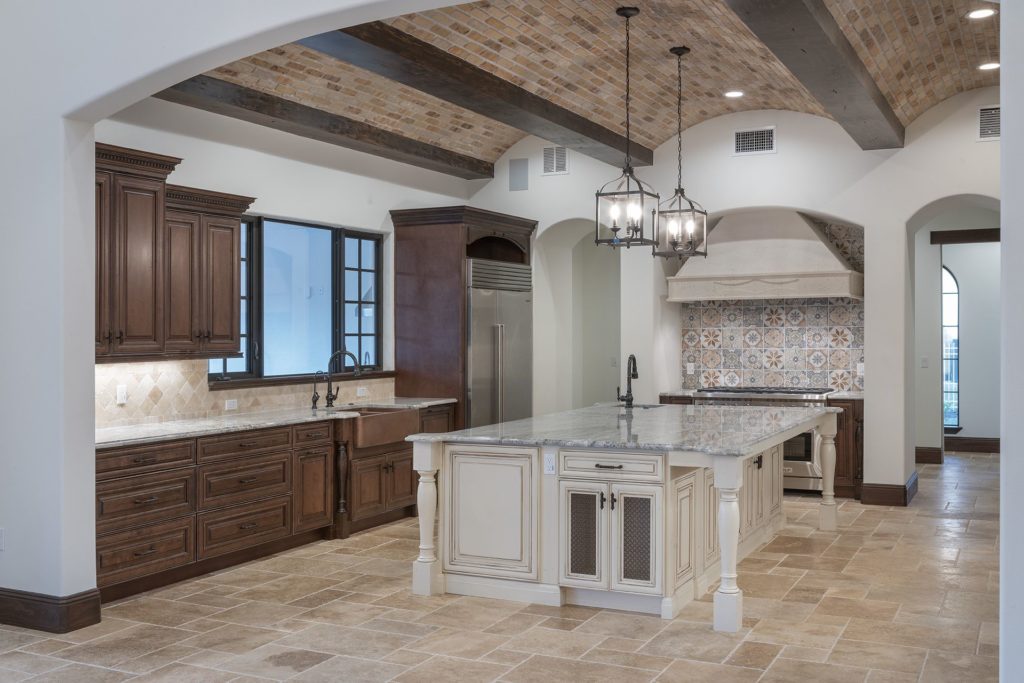
Throughout the main living spaces of this one story custom residence, 20-foot ceilings give the home an open, airy feel. The mission style fireplace features inlaid brick accents that compliment the brick barrel ceilings throughout the home. A 20-foot wide sliding glass door opens to the great room to the expansive outdoor living area.
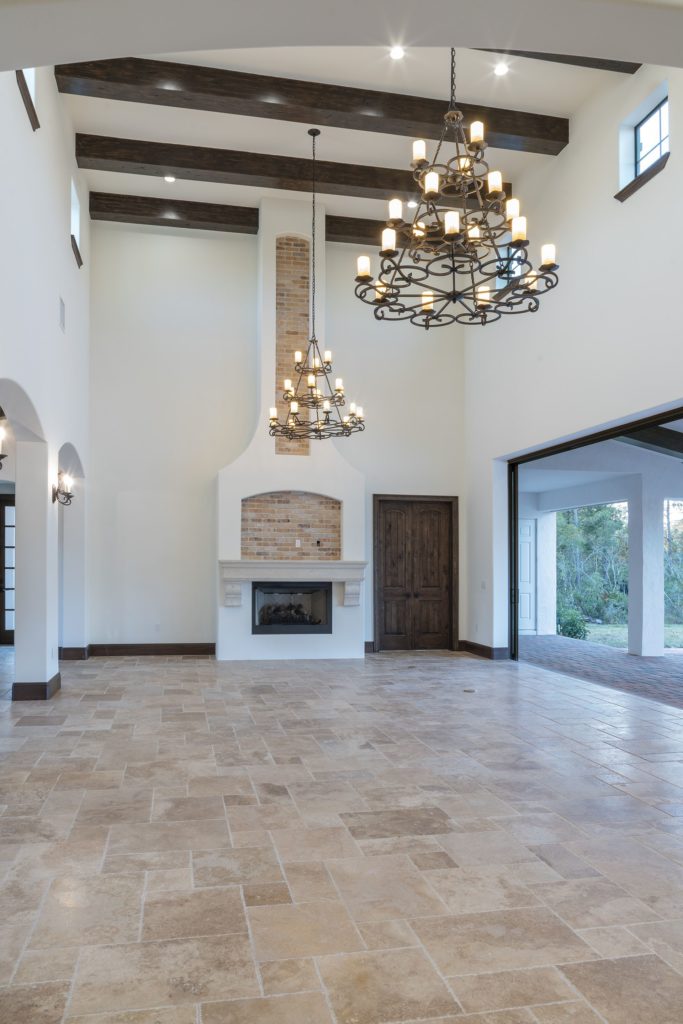
In the master bath, travertine stone clads the tub and shower seamlessly tying in with the flooring throughout the home.
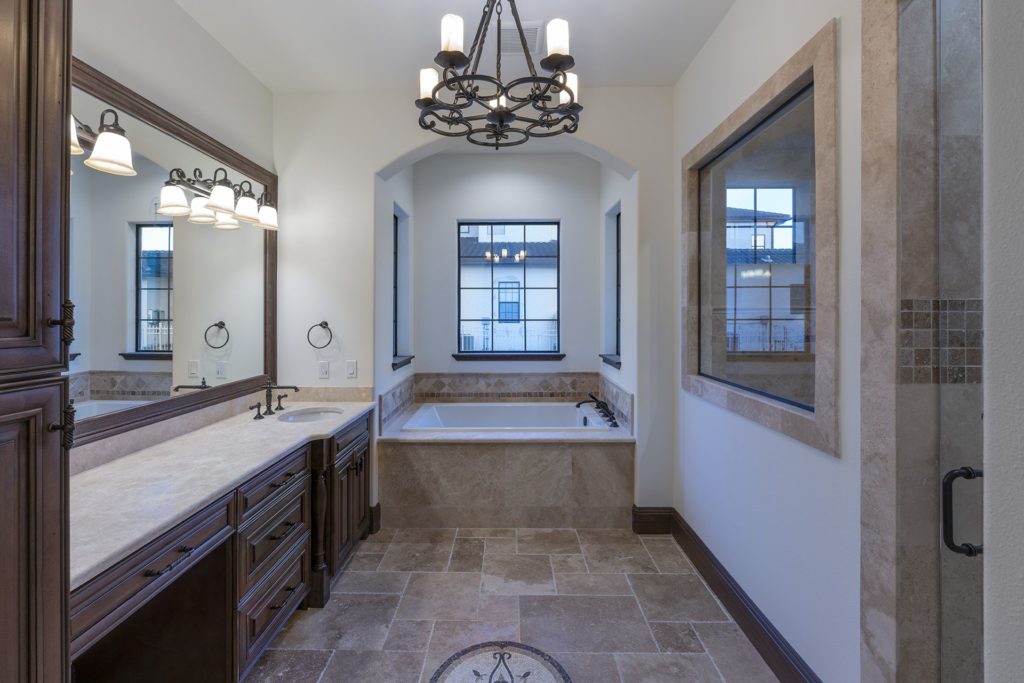
The master suite is trimmed with walnut stained wood moldings that echo the wood beams of the vaulted ceiling.
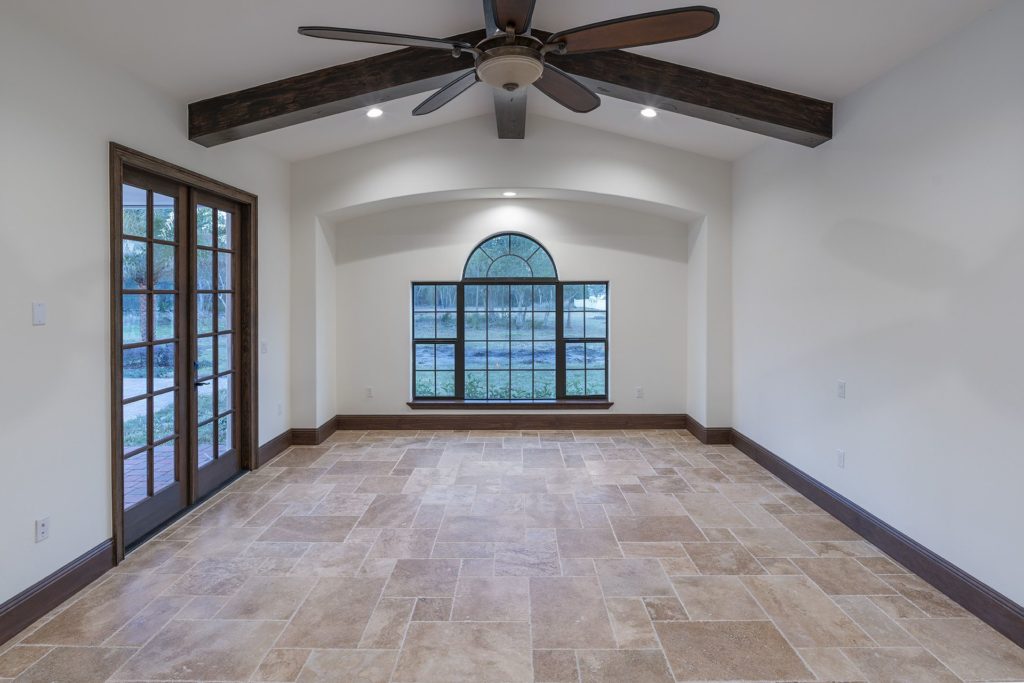
Sliding barn doors attached to a beam with rustic hardware and opens to the laundry room.
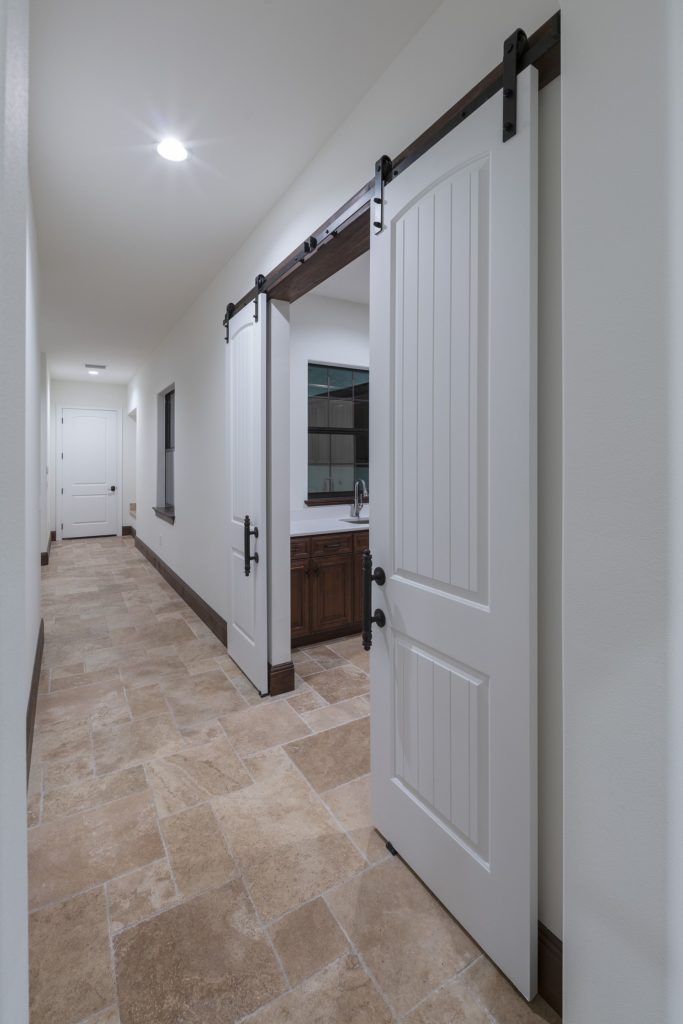
Spanish Revival architectural features include interior arches, a mix of tongue and groove and brick barrel ceilings and ornamental iron light fixtures.
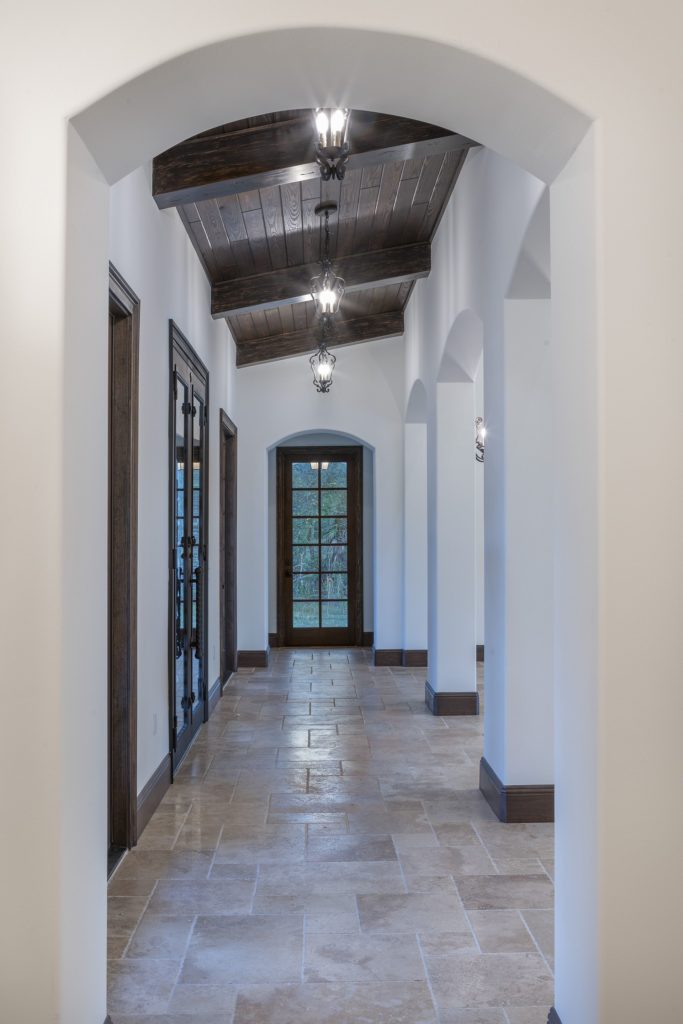
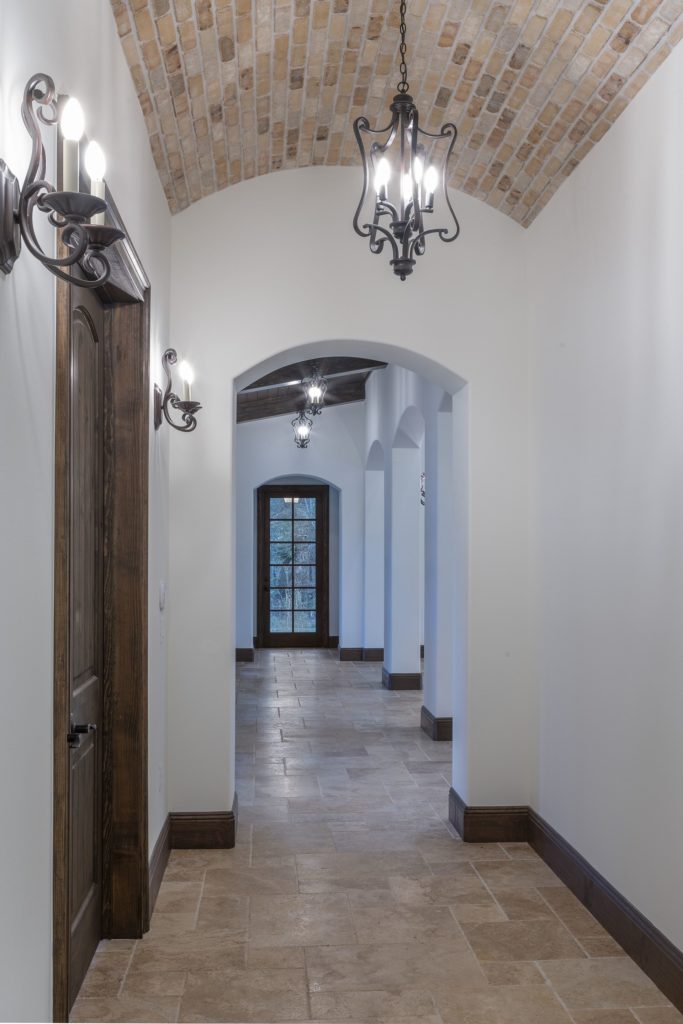
Situated on 5 acres, the home wraps around a large outdoor space with a summer kitchen, pool, and spa.
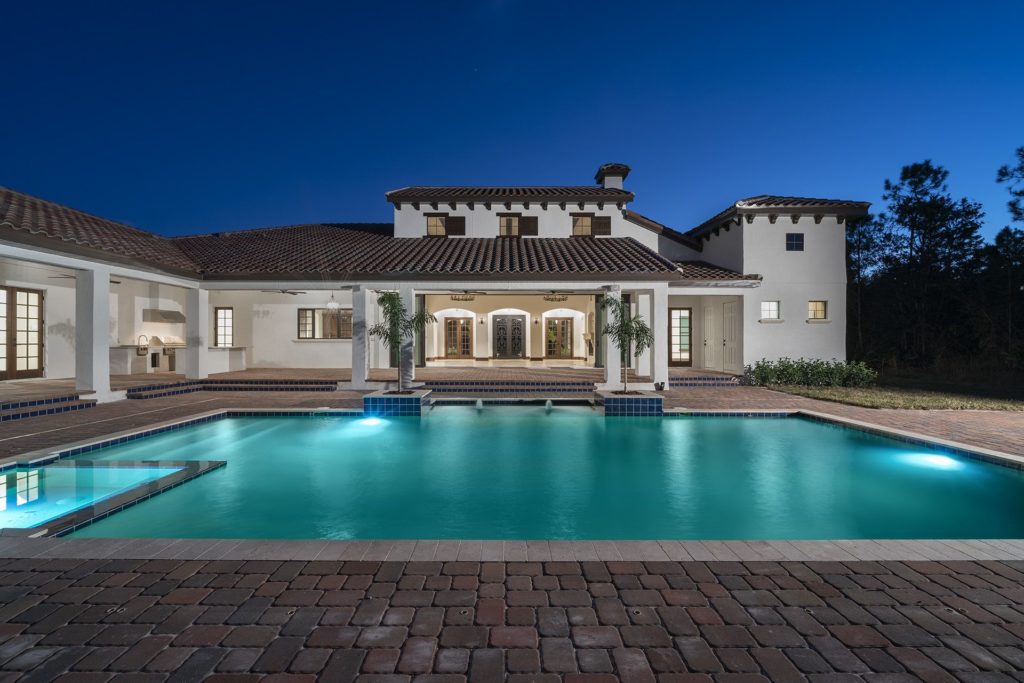
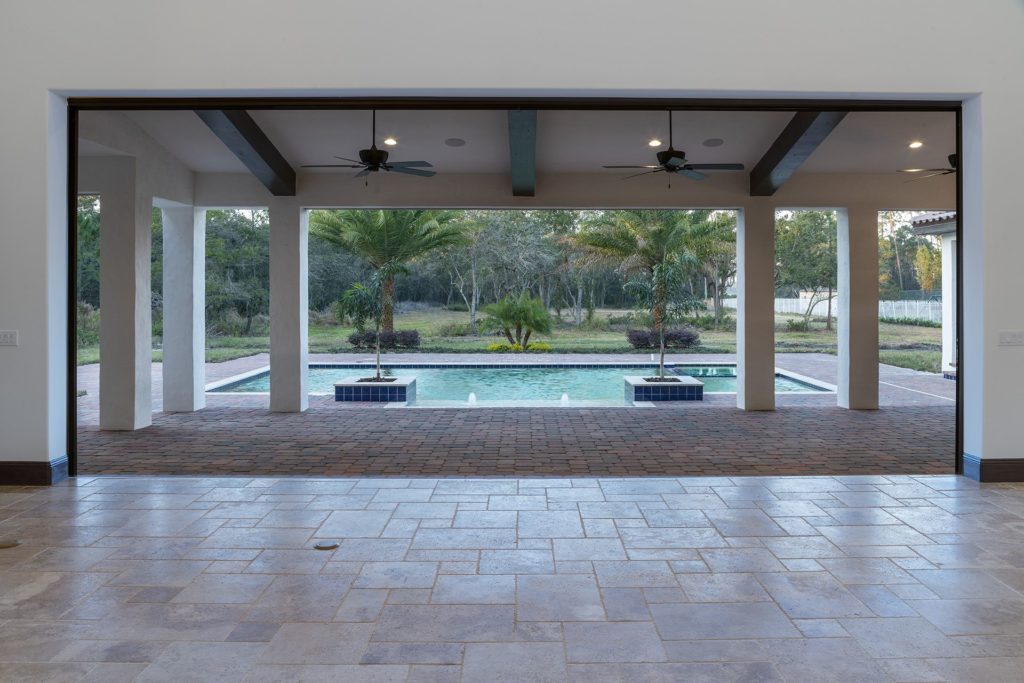
The great room seamlessly opens to the pool for alfresco enjoyment and entertaining.

