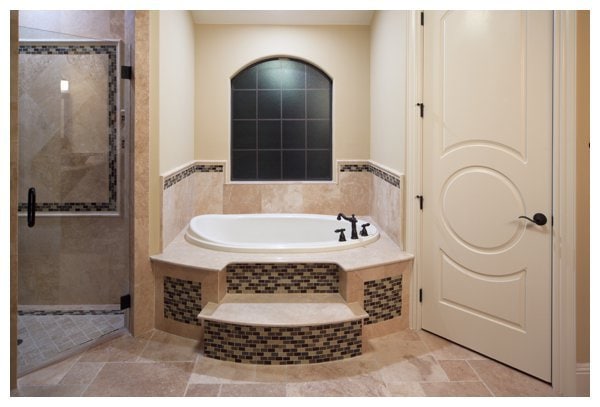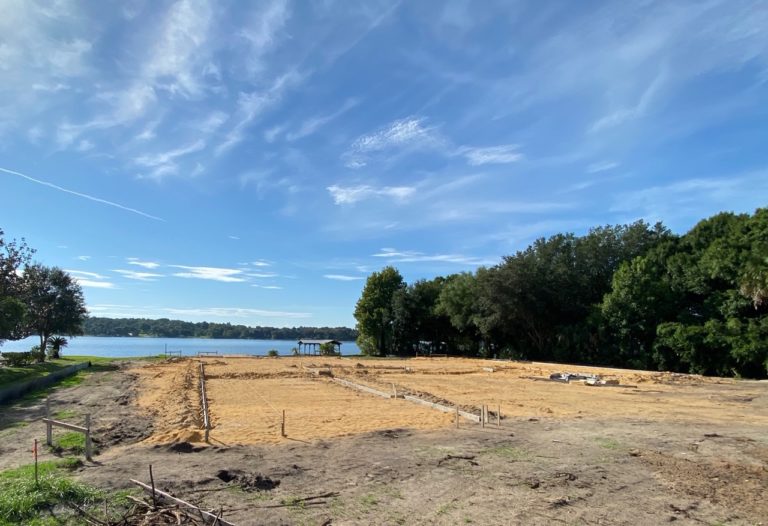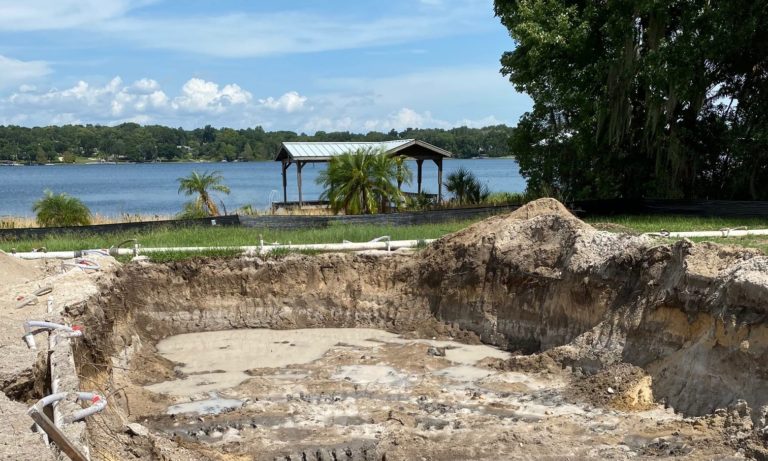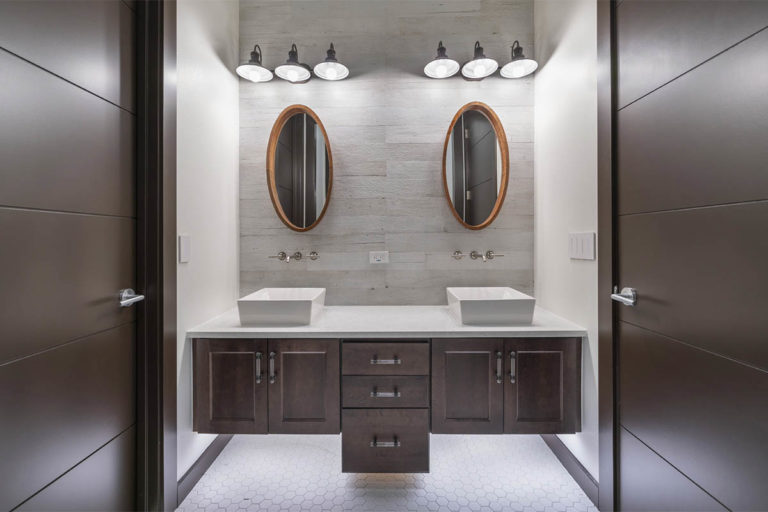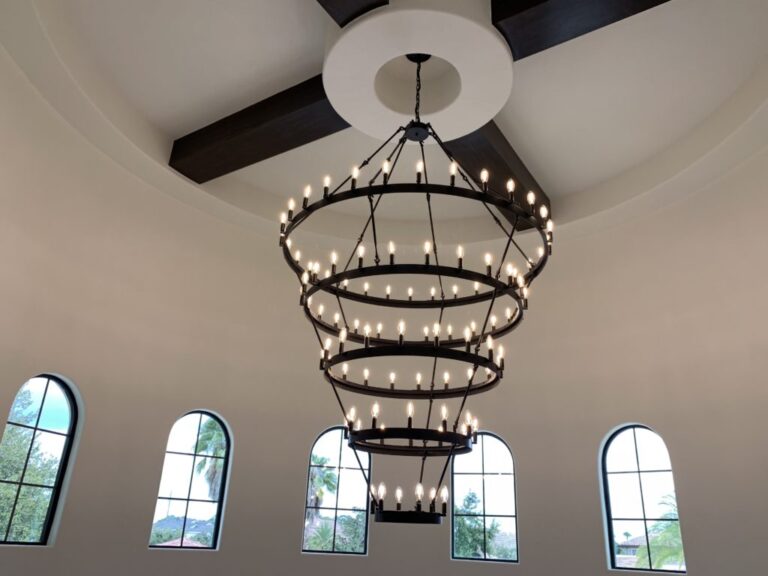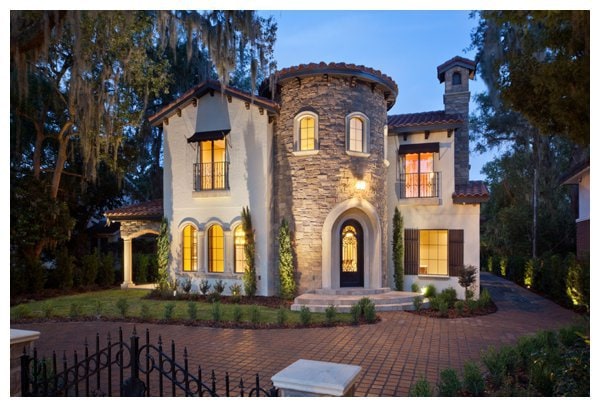
Villa Bimalina, built by Orlando Custom Homebuilder Jorge Ulibarri, is located in the historical and scenic city of Winter Park Florida on along its main street, Park Avenue, a brick-paved road under a canopy of 100-year-old oak trees.
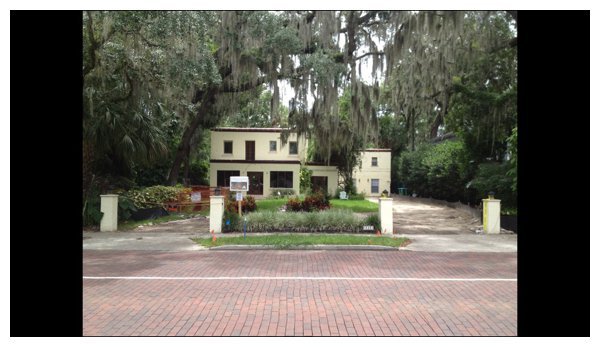
The original home on the site was built in the 1950s and situated on a narrow lot that measures 70 feet wide and 150 feet deep but the buildable area was only 55 feet wide and 100 feet deep. The challenge was put 4,600 square feet of living space plus an outdoor living area, kitchen and pool on this narrow footprint. After tearing down the original 3,200 square foot home just blocks from the city’s pedestrian friendly shopping district, work began. The project presented unique challenges due to the city’s stringent building codes aimed at preserving its heritage dating back to the 1880s. Winter Park is characterized by a grid of brick and tree-lined streets that wind around a chain of lakes. Some of the construction challenges to overcome were working around oak canopy on the property and the stringent city of Winter Park building codes that required specialty features such pervious pavers and larger than typical setbacks.
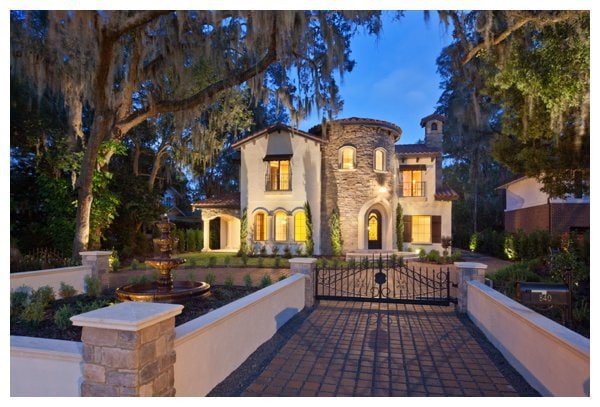
The client for Villa Bimalina is from Canada and wanted a second home in Florida. He visited a few of Jorge’s homes under construction and decided that he wanted a Tuscan style two-story home with a tower entrance and Old World interiors. The home’s floor plan had to fit the 55-foot wide buildable area so the house is deeper than it is wide with a rear entry garage.
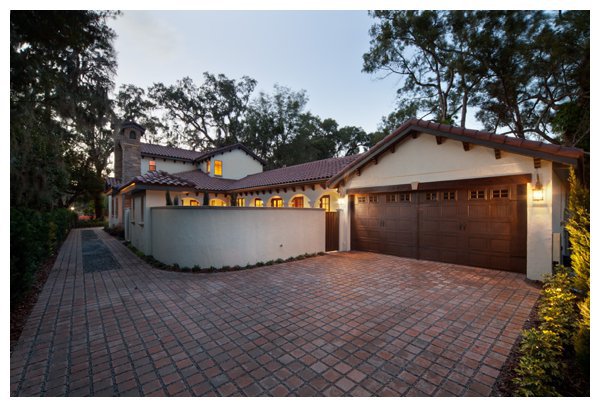
“We wanted to create a house with curb appeal authentic to the area’s architectural character and physical ambiance. For the exterior, we used a balanced combination of stucco and stone with precast accents. We built the tower, the home’s two chimneys and covered patio in stone and added precast accents. One distinguishing signature of a Jorge Ulibarri home is the custom-crafted wrought iron and glass front door. Double-banded precast stone dramatically frames this one.
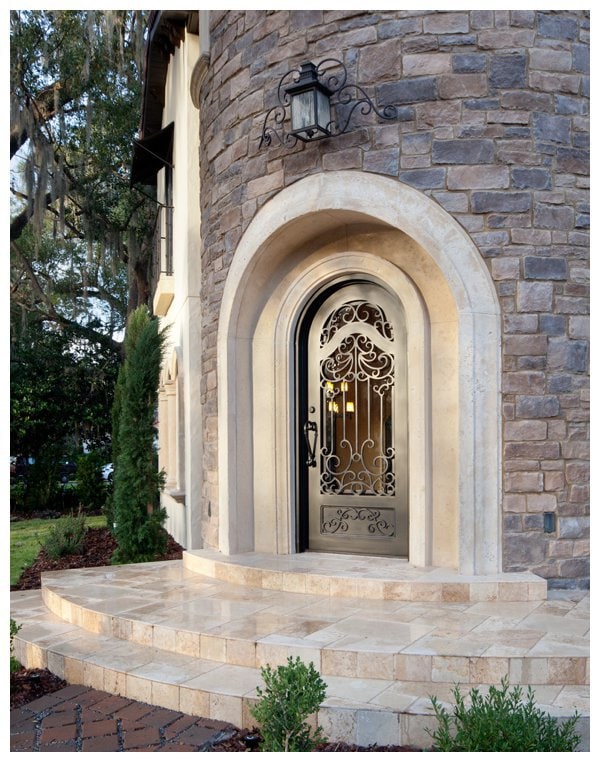
The scene-stealer in the home is the groin vault ceiling in the formal living room. Craftsmen created the groin vault also known as a double barrel vault by intersecting at right angles two-barrel vaults. This stunning ceiling treatment requires a great deal of skill to carefully craft the geometric portions of the cross groins. It adds a Romanesque element to the home’s Old World interiors.
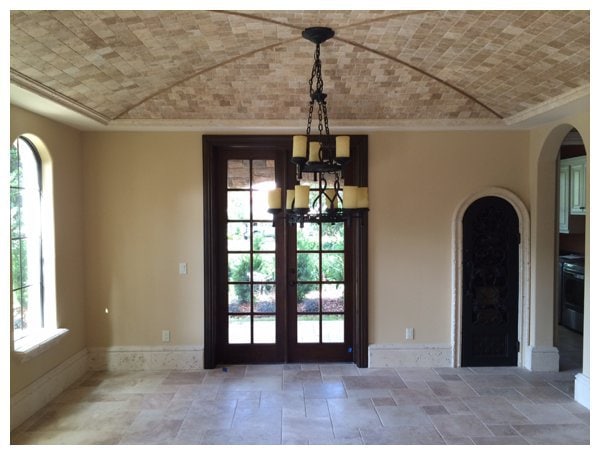
Generous use of precast stone on the baseboards, crown moulding and windowsills are evident in every room, giving the home a gravitas associated with timeless architecture. Wrought iron accents throughout including chandeliers and stairway railings reference the art of ancient metalworks. Glass and stone mosaics embellish even the smallest details such as the step risers.
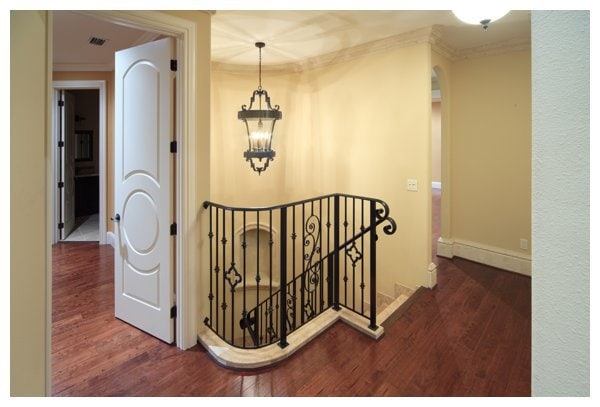
The home’s Tuscan farmhouse kitchen features a precast range hood framed by a stone niche with rustic distressed wood cabinetry in walnut and ivory and patterned granite countertops and kitchen island. A wrought iron pantry door complements the matching chandelier hanging from a barrel ceiling that undulates with wood beams.
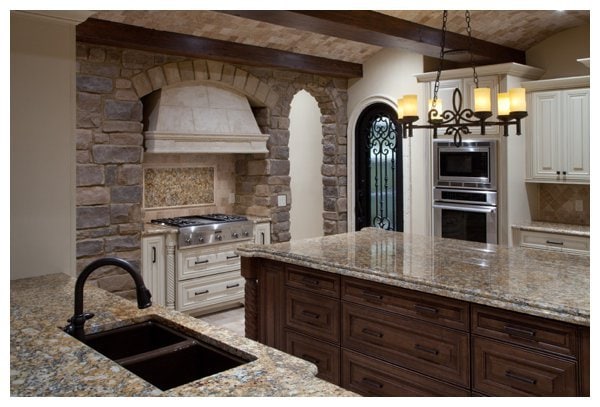
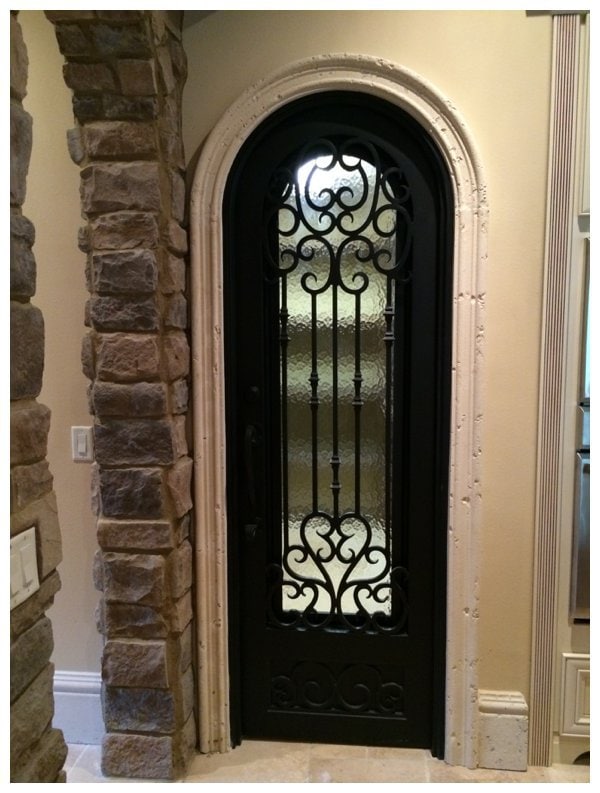
Villa Bimalina’s main floor wraps around the pool and outdoor living room and kitchen. The kitchen opens up to the great room and both take advantage of abundant natural light from the sliding glass walls leading to the pool.
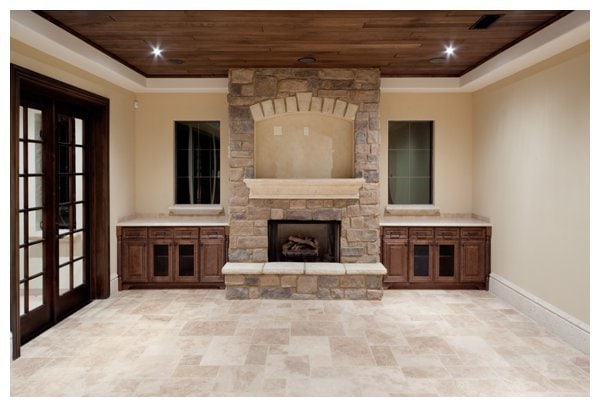
The master bedroom creates warmth with wood plank floors framed by travertine tile. The beams and vaulted ceiling expand the sense of space and richly complement the stone niche framing the bed. The room is meant to feel as if you were sleeping in an ancient chamber. The master bathroom makes heavy use of stone, this raw and dry material is counterbalanced with the glossy, reflective sheen of glass mosaic designs throughout. Copper sink vessels and hardware give the space an aged patina.
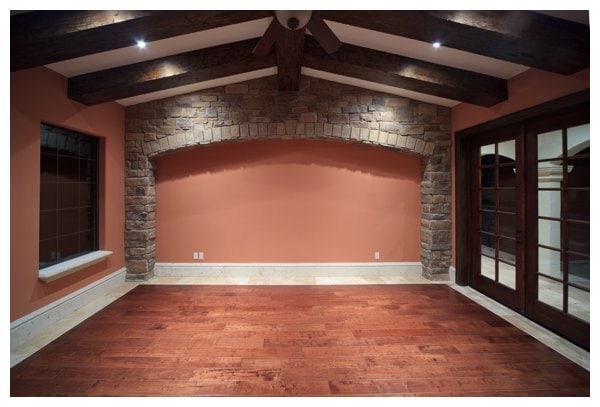
A winding travertine and wrought iron staircase leads to the second floor with a decorative niche framed in precast at the stairway landing for visual pause.
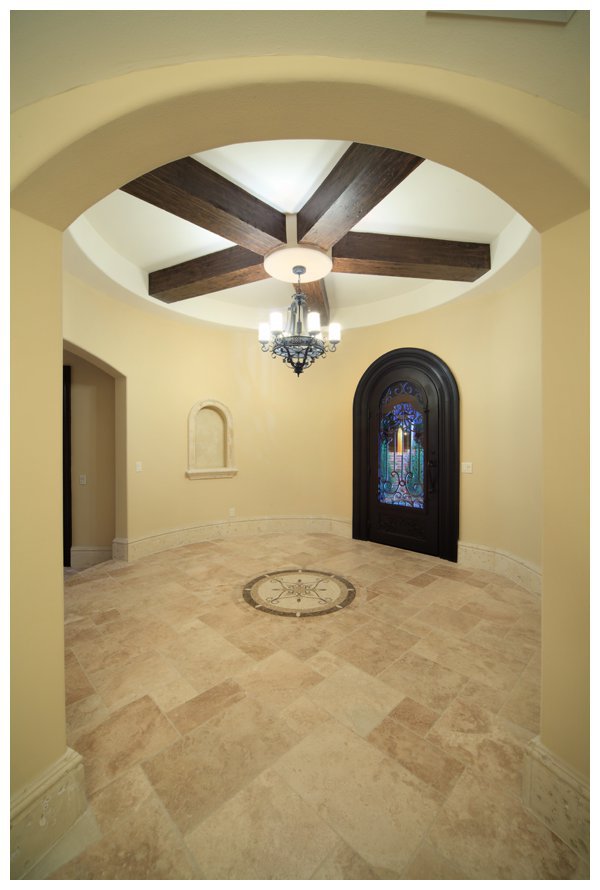
The entry tower carves out a circular room on the second floor that serves as a living room overlooking the street. The second floor features three bedrooms and three bathrooms and a media room.
