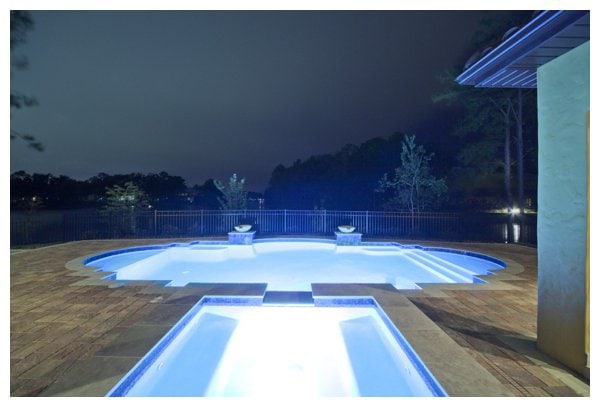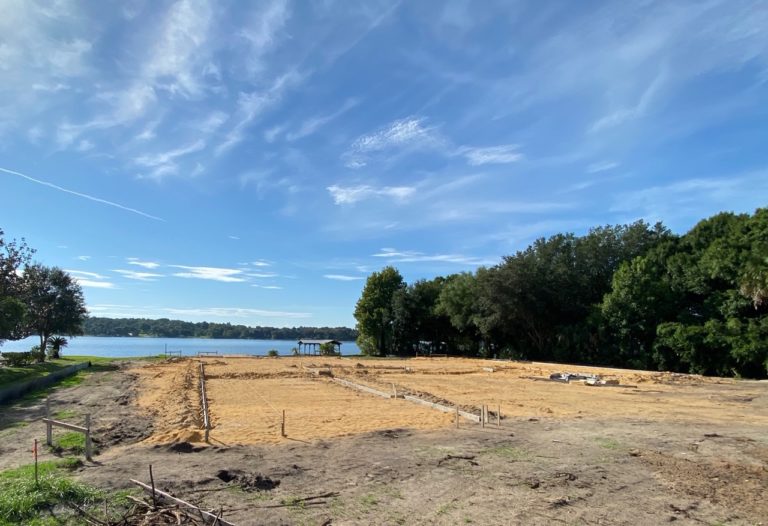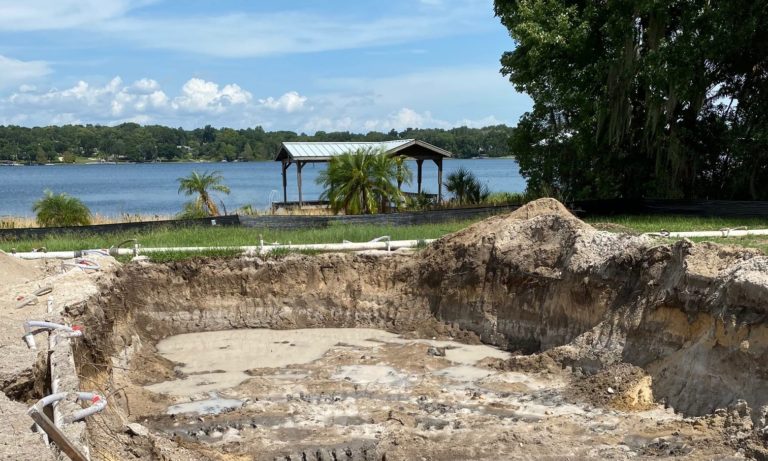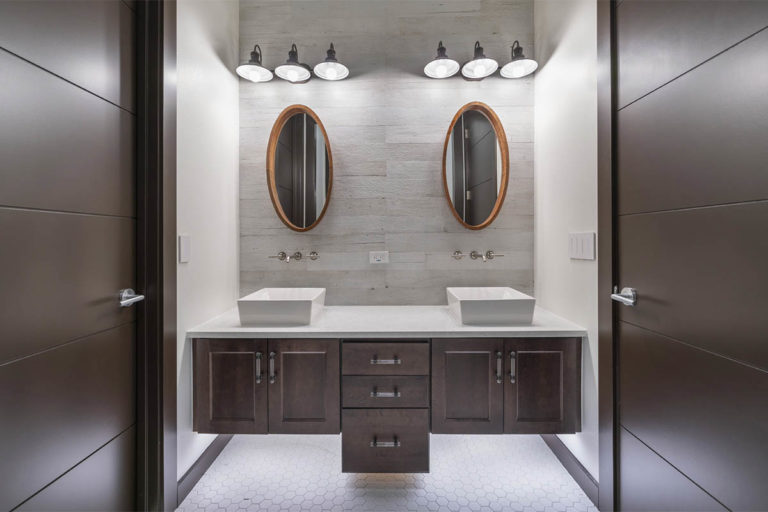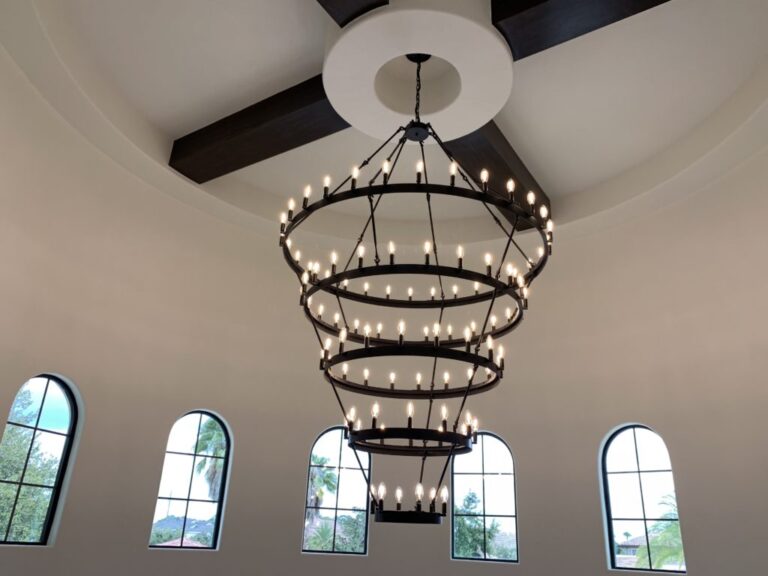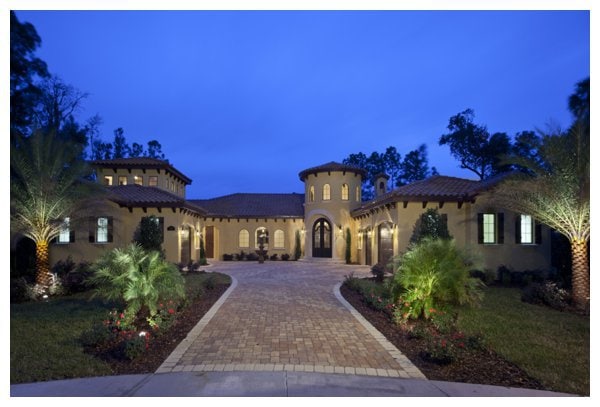
Villa Capozzoli has the dramatic curb appeal of the tower entry but cleverly designed by Orlando Custom Home Builder Jorge Ulibarri as a single story home. The clients wanted to honor their Italian heritage with Tuscan architectural and interior touches in a floorplan that maximizes the home’s stunning lake view. The home is located in the tree-lined gated community of Lake Forest known for its magnificent lake and lifestyle amenities.
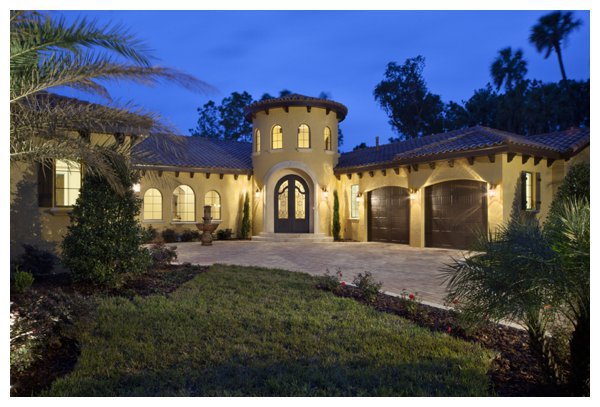
Villa Capozzoli embodies the clients’ lifestyles with telling features such a unique two-story master closet built as a craft room, a Tuscan countryside painted tile vignette over the range and the initial of their last name artfully crafted into the wrought iron and glass front entry double door, the winery door and window.
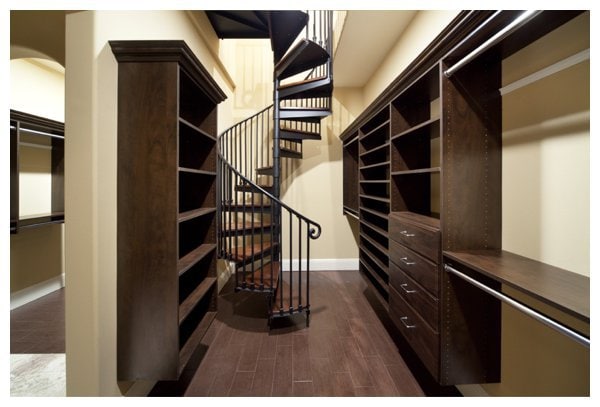
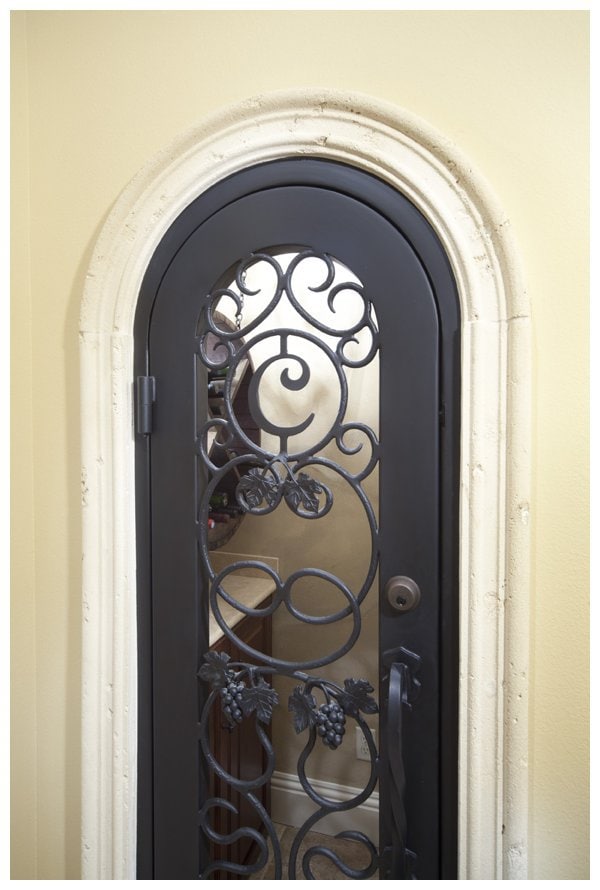
The kitchen’s barrel and beamed ceiling sets the tone of a Tuscan country home with a large double island that serves as a casual dining area in lieu of a breakfast nook.
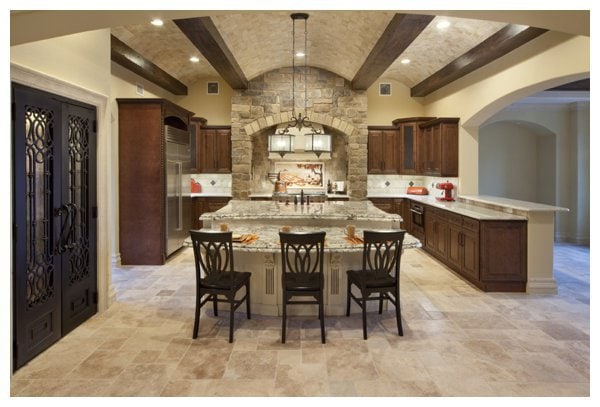
The builder created contrast with two-toned cabinetry in dark and light. Old World features including the wrought iron double-door pantry and iron chandelier balance out the modern sleekness of stainless steel industrial grade appliances.
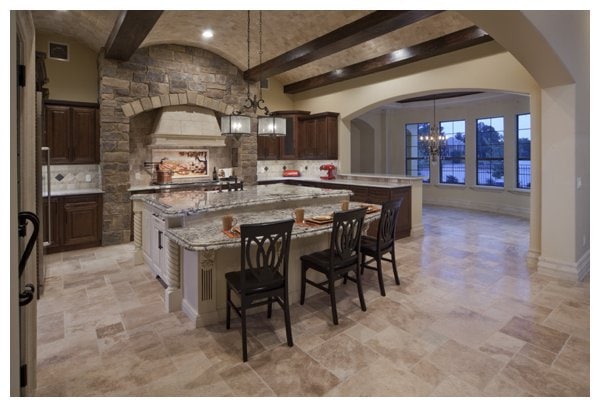
A precast stone range hood frames the 48” range tempered with stone and wood.
The circular foyer is crowned by arched windows to infuse plenty of natural light in the entryway anchored by a stunning chandelier. Upon entering, a step down into the great room reveals a spectacular view of the tree-lined lake and resort-style pool.
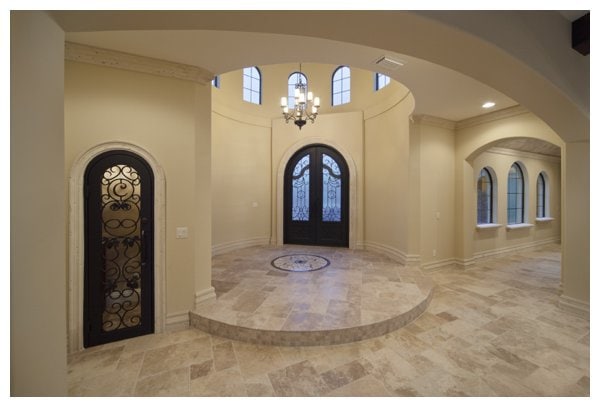
The wine cellar draws character from its unique LED-lit old barrels mounted as storage. A wine tasting bar top and storage underneath add to its functionality. The wine cellar gets its aged patina from faux painted walls.
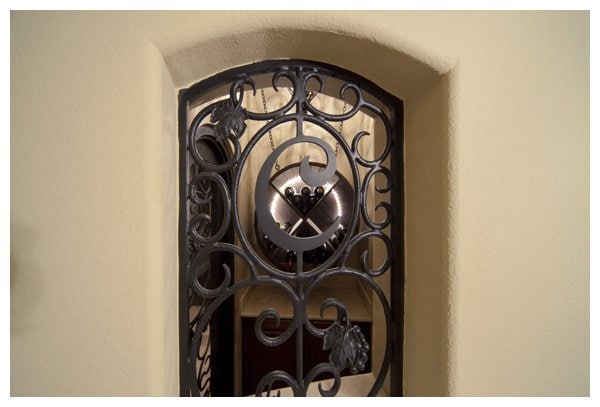
The great room with its beamed vaulted ceiling draws focus to a stone fireplace and seamlessly integrates with the open kitchen. Floor-to-ceiling glass and wood pane doors open up the view to the pool and waterfront.
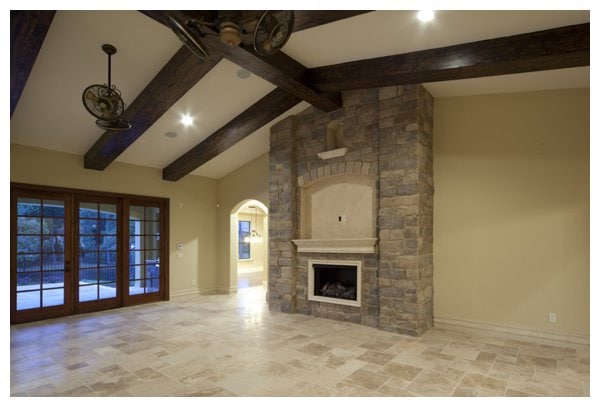
A barrel ceiling crafted from travertine mosaics and lined by precast stone leads from the main living space into the owner’s suite.
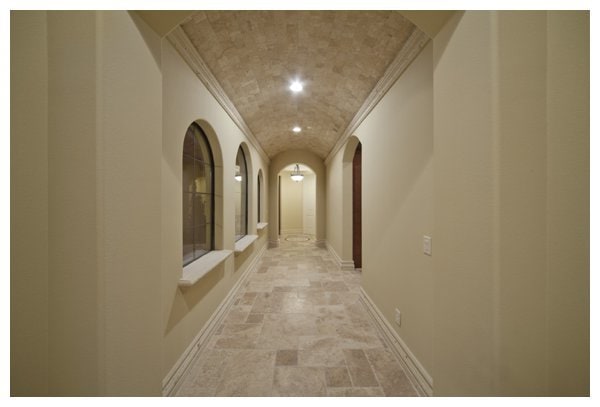
The owner’s suite showcases the home’s most unique ceiling treatment, a barrel ceiling with its silhouette artfully lined in stained trim in a crisscross pattern.
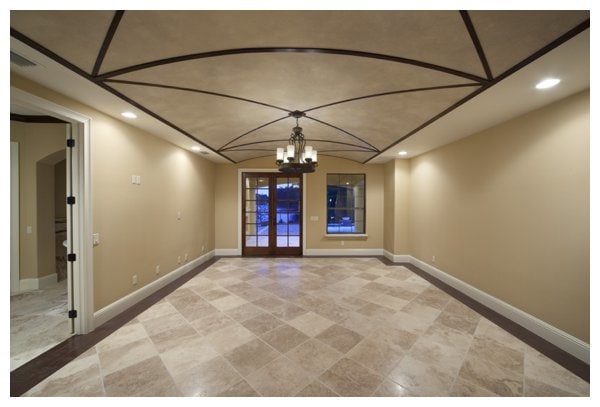
Throughout the home, precast stone 8” baseboard and 16” crown molding on the ceiling add drama to give the home a sense of history, as if it was built centuries ago. The master bathroom floor weaves together a color palette of reds, golds and browns in travertine stone.
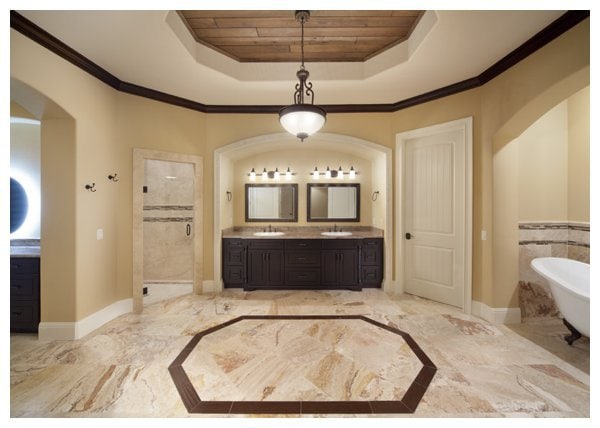
The home’s 4,440 square feet of living space also includes an office, two guest rooms and a bonus room.
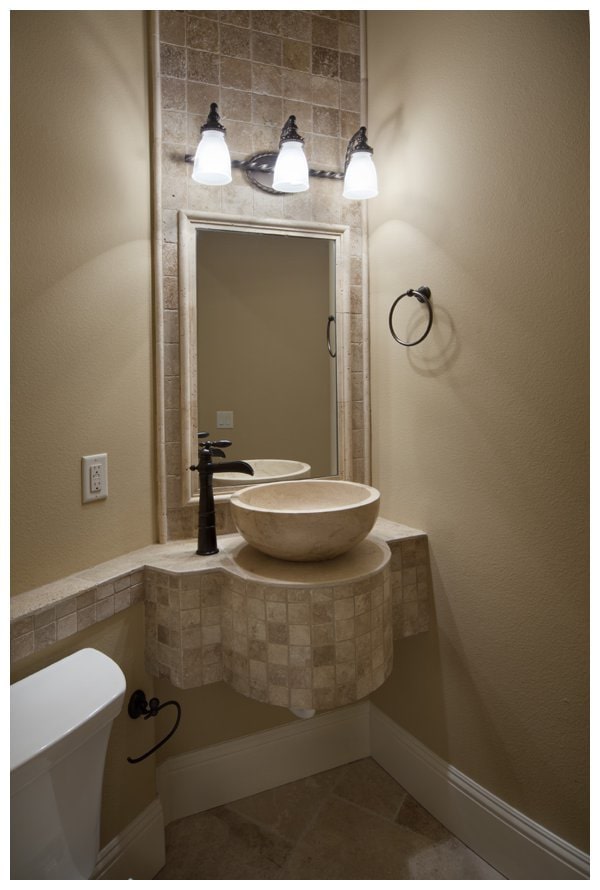
The exterior of the home undulates with two towers, the main entry in the center and a square look-out tower off to the side that serves as the second story of the home’s master closet. Pavers in a sienna color palette lead up the driveway to a fountain and dual facing garages, one to house two cars and another single car garage.
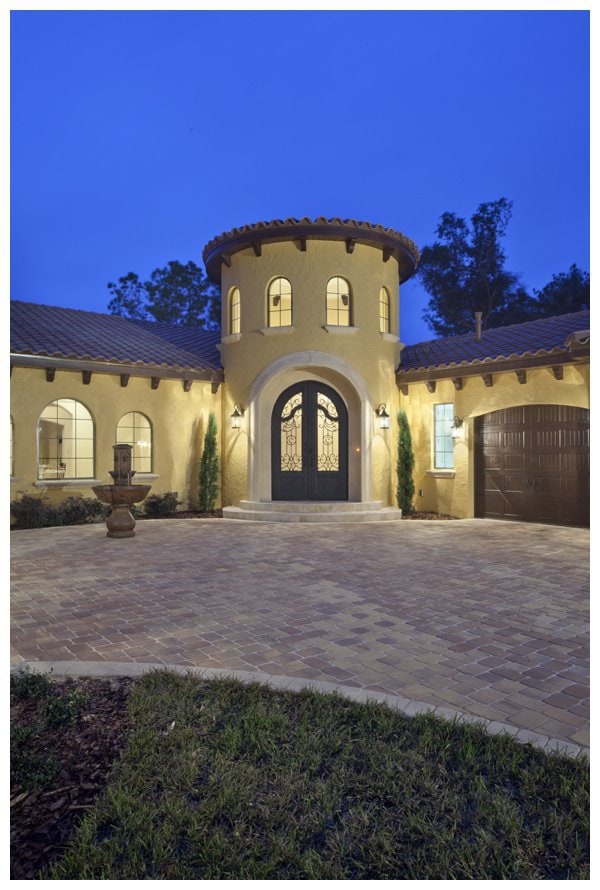
The home’s resort style pool and spa cast a beautiful glow at night with its fire pots and blue mosaics and pebble bottom. The pool’s quatro foil shape is authentic to the home’s Tuscan ambiance with its cascading water that spills over from the spa into the pool.
