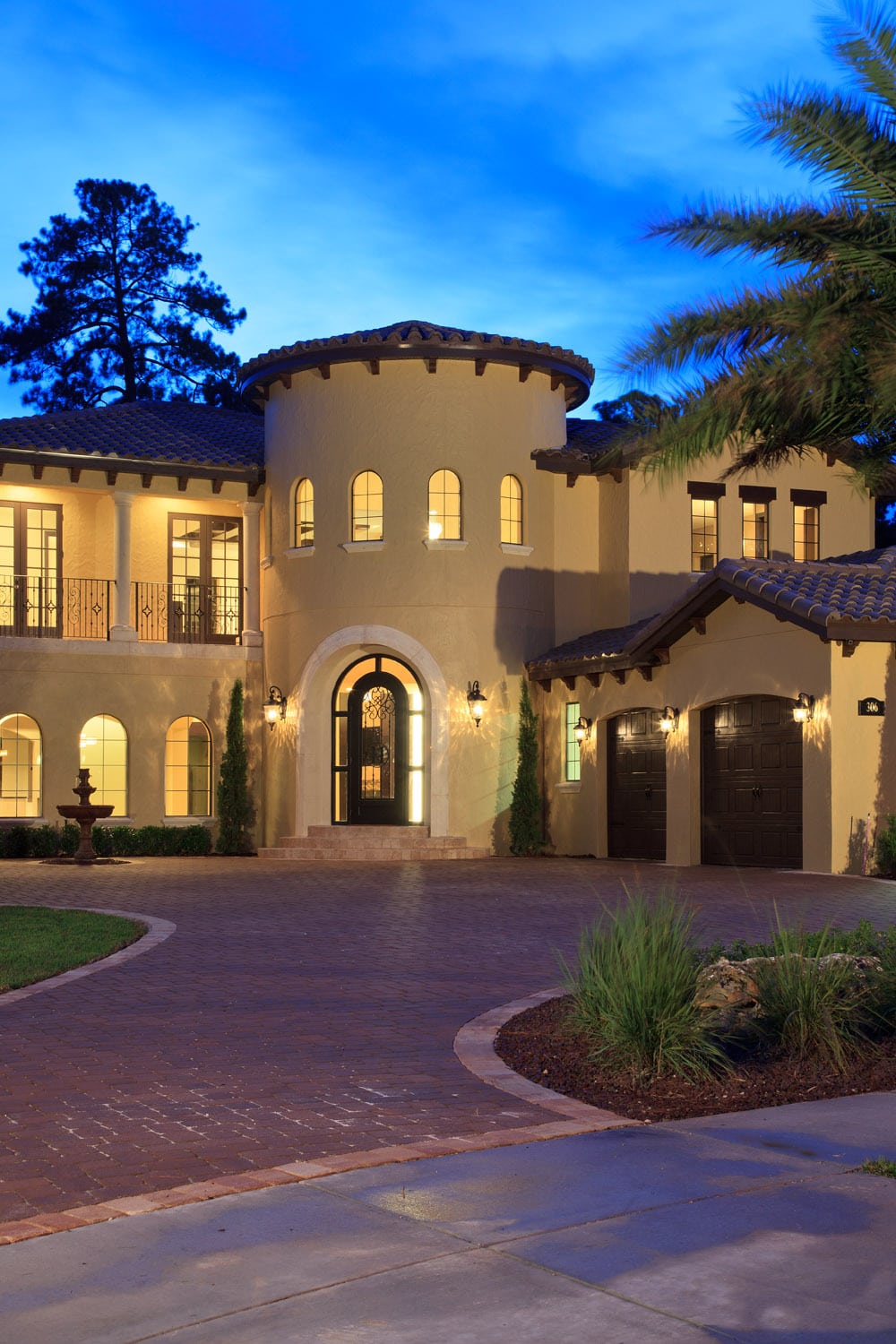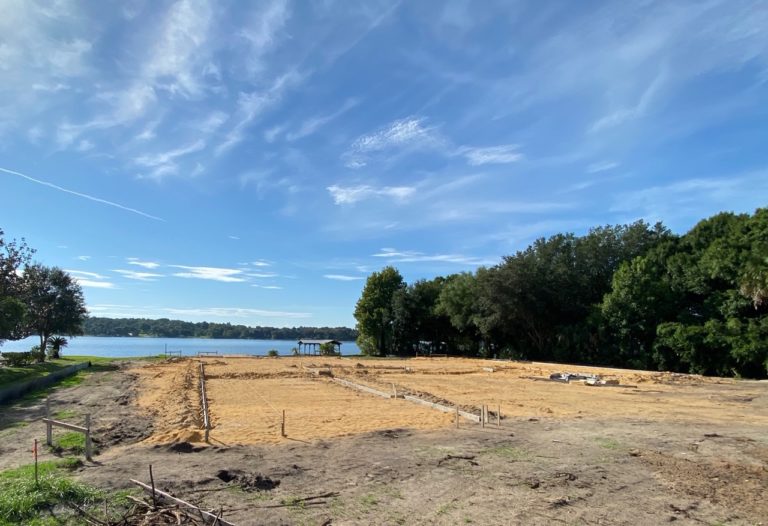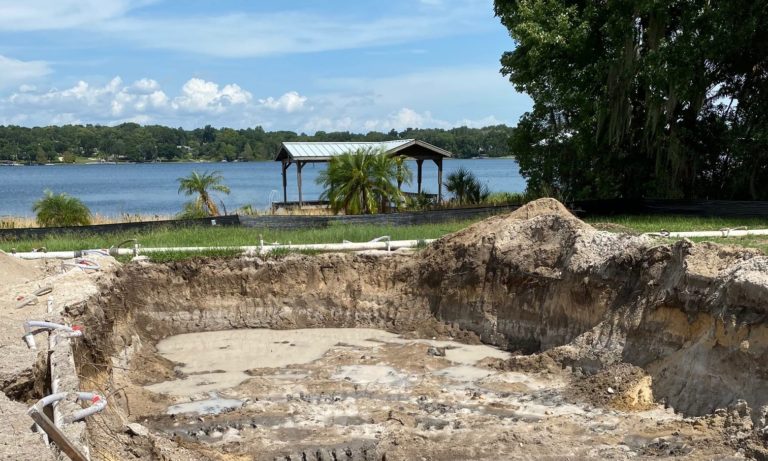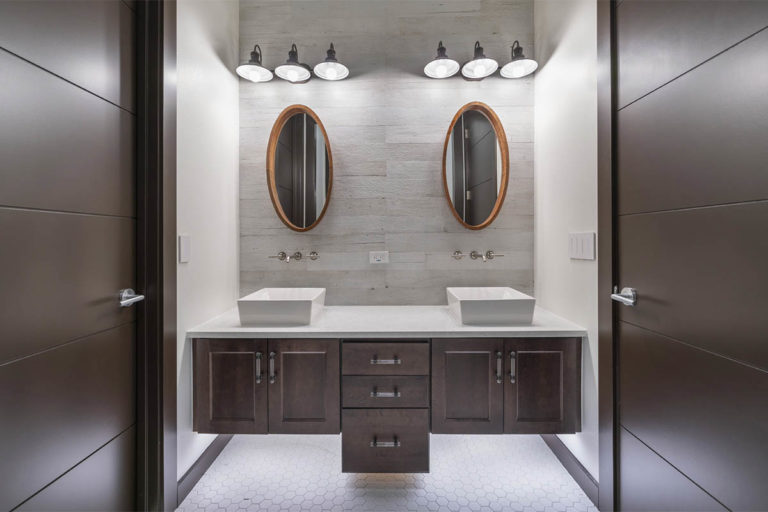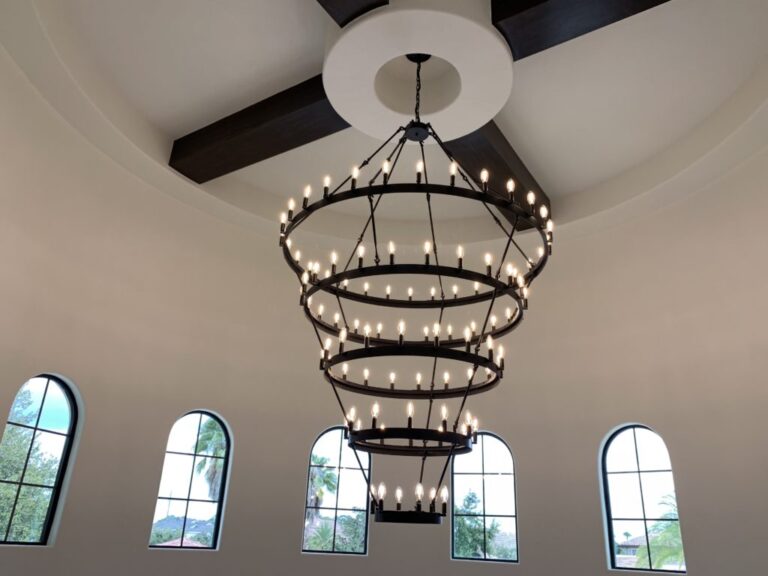Villa Di Lusso is a Mod-Mediterranean custom home fusing contemporary and traditional styles. The exterior of the 4,800 sq. ft. home is Spanish-Mediterranean and the interior is a mix of modern, sleek and rustic, Old World elements. Built to satisfy the latest consumer preferences, the home doesn’t have a formal living room. Instead, extra space and design priority goes to the grand room. A sweeping 22-foot high Mod-Mediterranean fireplace with dark wood columns illuminated by LEDs with a niche of glass mosaics, stainless steel plates and hearth as the focal point.
The grand room seamlessly opens to a kitchen with two contrasting islands in white quartz and espresso quartz, contrasting light and dark cabinetry and contemporary fixtures in a rustic canvas of travertine floors and wood beams. Each room of the home features a designer ceiling: the formal dining room showcases a custom wood grid ceiling, the main hallway is a barrel ceiling of travertine bordered by glass tiles lit with LEDs hidden in the coves.
The tower entry is anchored with beams with a glass chandelier and the grand room features beams in a cross-cross pattern with a trio of sculptural modern hanging light fixtures. The lower level features a master bedroom and master bath with floating double vanities featuring the latest fixtures in an open channel, geometric design. The office showcases a custom-made monolithic desk seamlessly created from white quartz that contrasts with the dark porcelain wood-look-a-like floors and dark, sleek cabinets. The downstairs level also contains a formal dining room and guest bedroom and bath and a walk-in wine cellar with tasting bar tucked underneath the winding staircase to maximize space. Upstairs, a media room, and two bedrooms overlooking an outdoor retreat with glass mosaic pool, spa and firepit.

