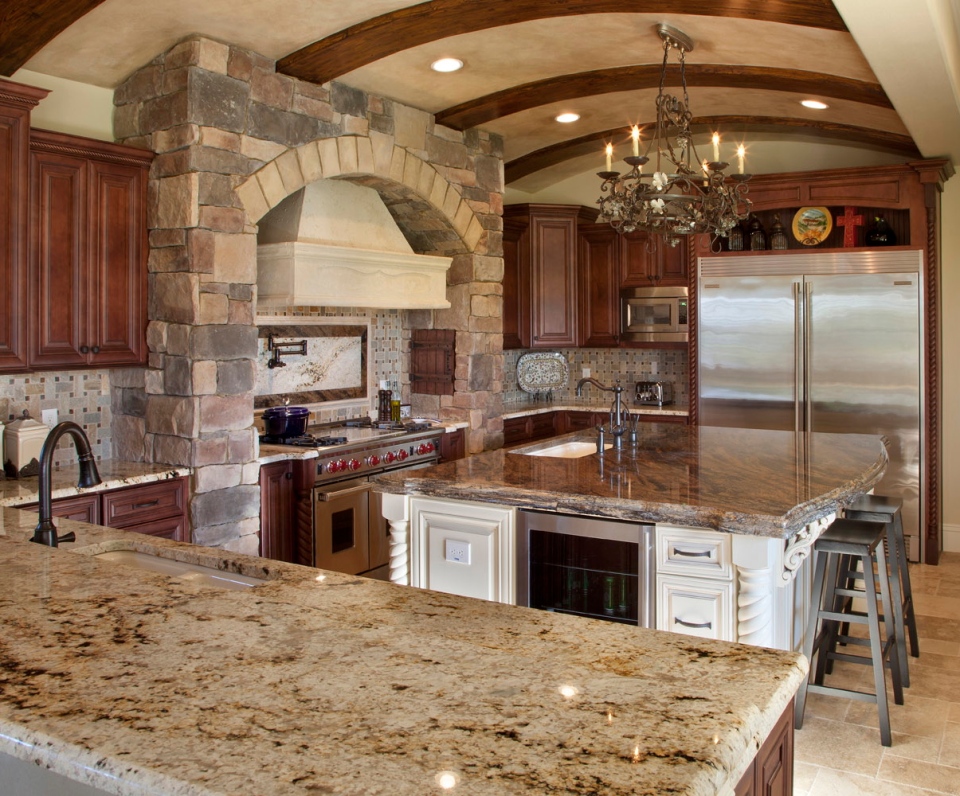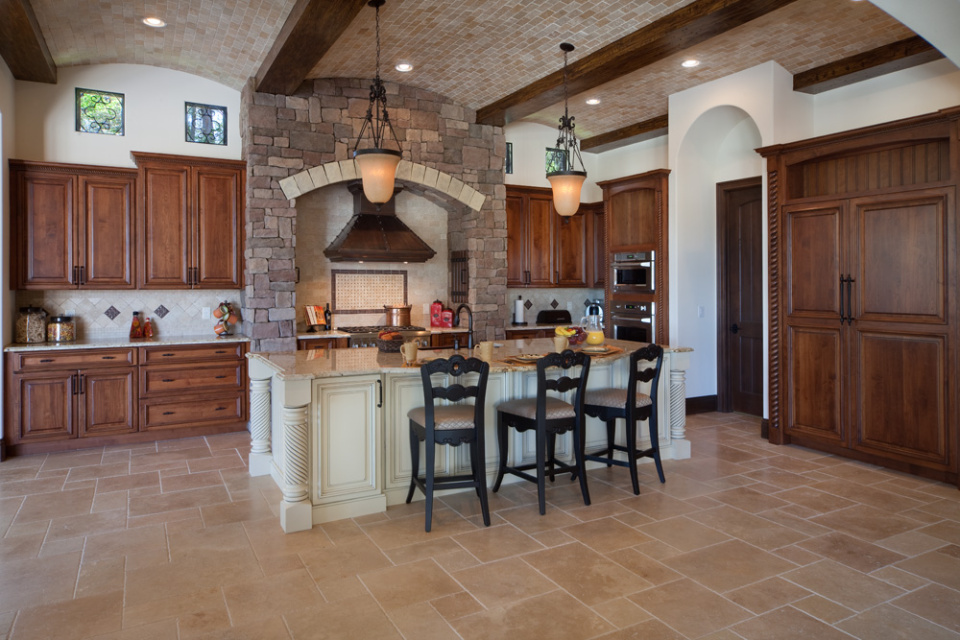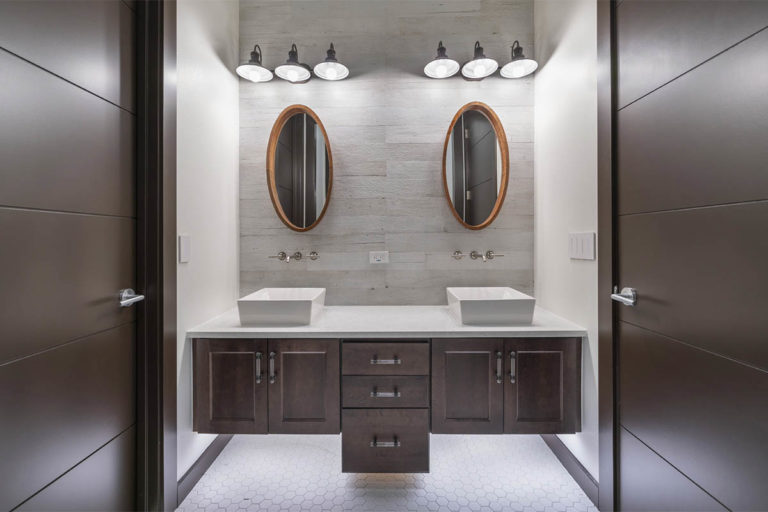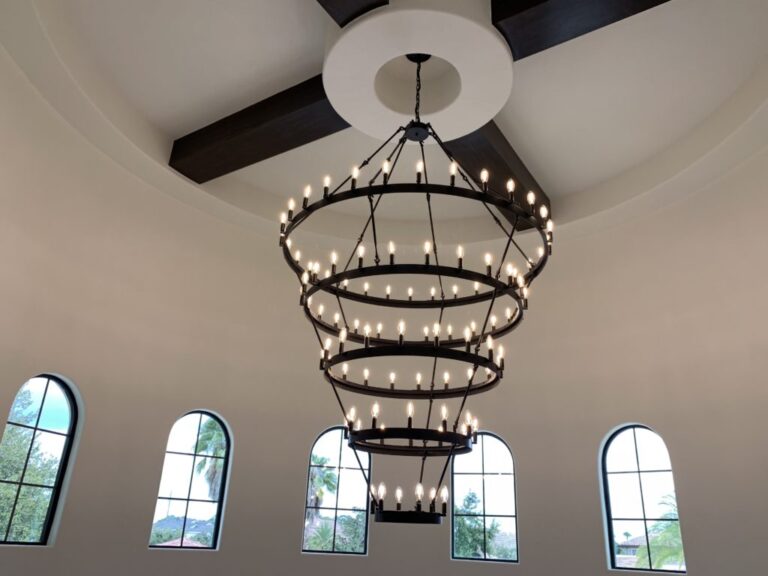
A Checklist to Determine if the Barrel Ceiling is the Right Choice
The latest in home design is all about raising sight lines with architectural details. Ceiling treatments that make you look up are the main ingredients of a well-designed home. This attention to the details above is evident in the popularity of the barrel ceiling. “As a custom builder, I get many requests to create a barrel ceiling in the kitchen or a home’s passageways. This type of ceiling treatment has many incarnations that offer homeowners options for materials and price points. The barrel ceiling requires certain bones in a home: truss support, ceiling height etc. Before going forward with this ceiling design option, here is a checklist to determine if the barrel ceiling will work well for your living space,” says Orlando Custom Builder, Jorge Ulibarri.
Ceiling Height:

It’s important to take into account the height of your ceiling because the barrel ceiling will lower the height by 18 inches. Here’s why: the design requires a 12 inch drop to accommodate the radial barrel and 6 inch drop at the end of the barrel to accommodate the beam.
Ceiling Structural Support:

Not every home’s infrastructure is built to accommodate the design and weight loads of a barrel ceiling. If you want to retrofit or remodel a room to include a barrel ceiling, then you have to reinforce the existing trusses to accommodate the loads or weight of the barrel ceiling. This adds significantly to the cost of the barrel ceiling and should be factored into the budget.
Room Layout:

One of the biggest challenges with this type of ceiling that must determined in advance is the layout of your room. The kitchen is the number one choice to showcase a barrel ceiling. The challenge in the kitchen is to synchronize the layout with the design above. The lighting fixture above the kitchen island must be centered over the island and in the middle of the barrel. The barrels must sync up with the various other kitchen components in a way that makes sense visually and functionally.
Barrel Ceiling Materials:

So you decided your home can accommodate the barrel ceiling. Now it’s time to pick the finishes. When it comes to choosing your design elements, you have several options: soffits, beams, crown molding, tongue and groove, faux finish, travertine tiles and brick veneers. You can chose to go with a single barrel or a multibarrel design. The multibarrel ceiling typically consists of three to four barrels separated by beams. If you are watching your budget, a faux-painted finish for the barrel ceiling is most affordable. If you opt for brick veneer or travertine, you have the choice of a staggered linear pattern that runs parallel to the beams or a herringbone pattern that crisscrosses or a combination of both. Another budgetary consideration: the herringbone pattern in a brick or travertine finish tends to be the more expensive of the two. Wood beams are essential elements of the barrel ceiling. You can go with the more affordable faux wood beams made of drywall or foam. Pricier options include beams made of real wood veneer. For a look at how to create faux wood beams, I invite you to view my Trade Secrets Video on Faux Wood beams as well.






