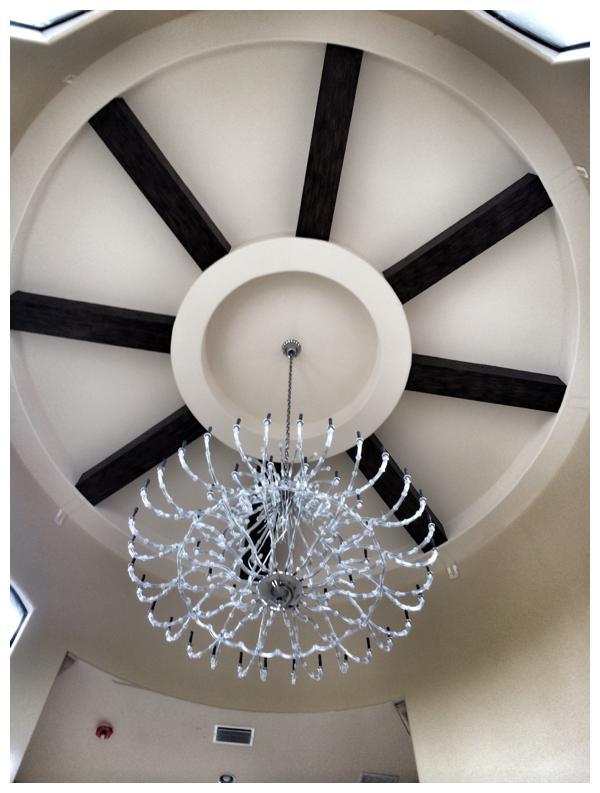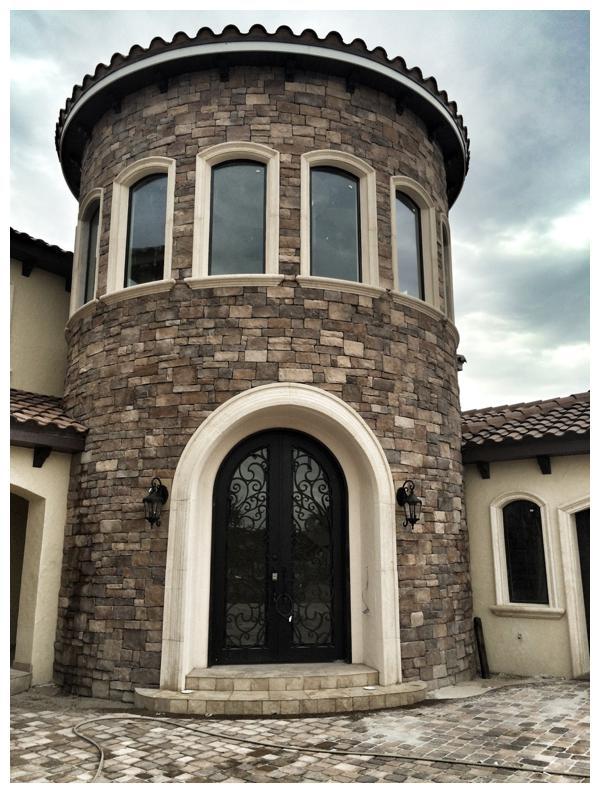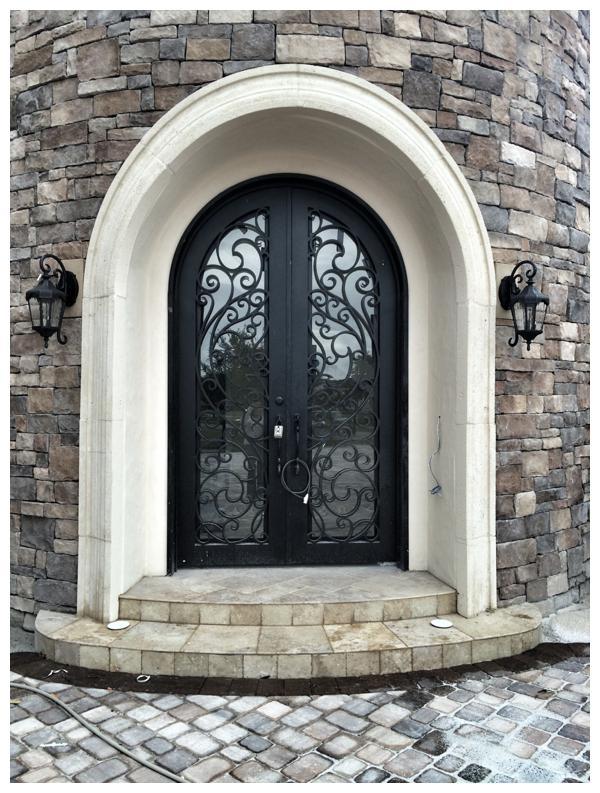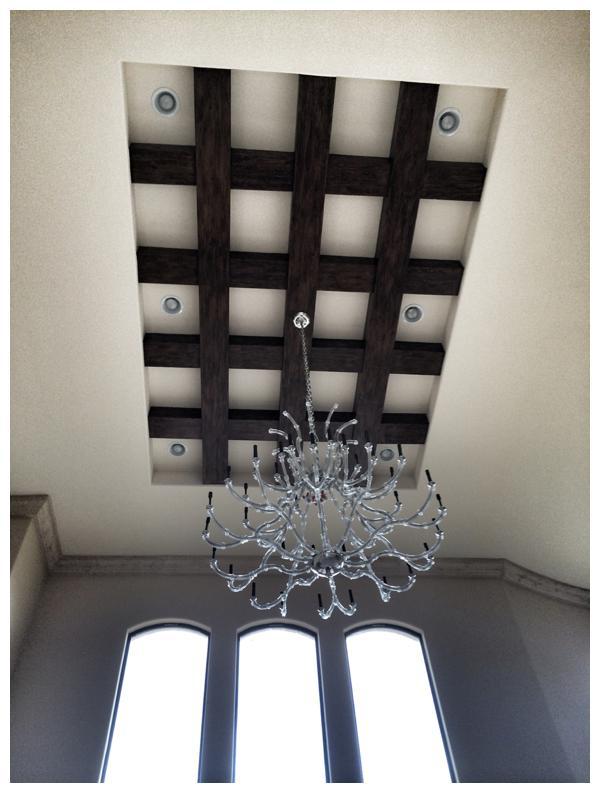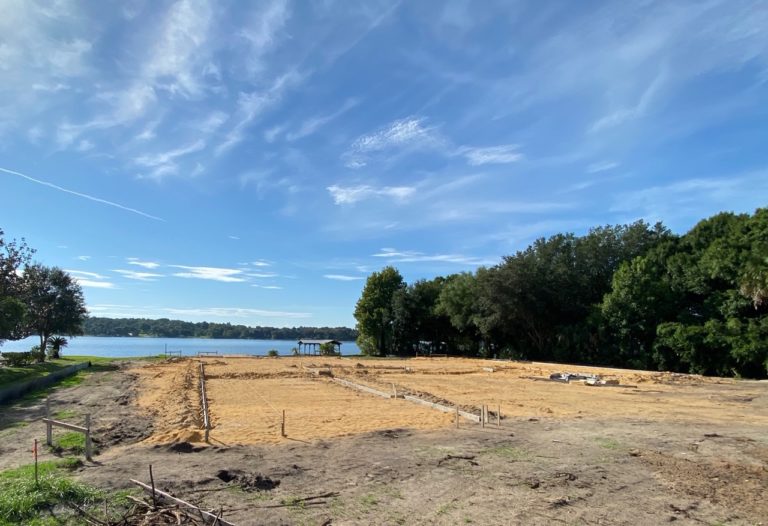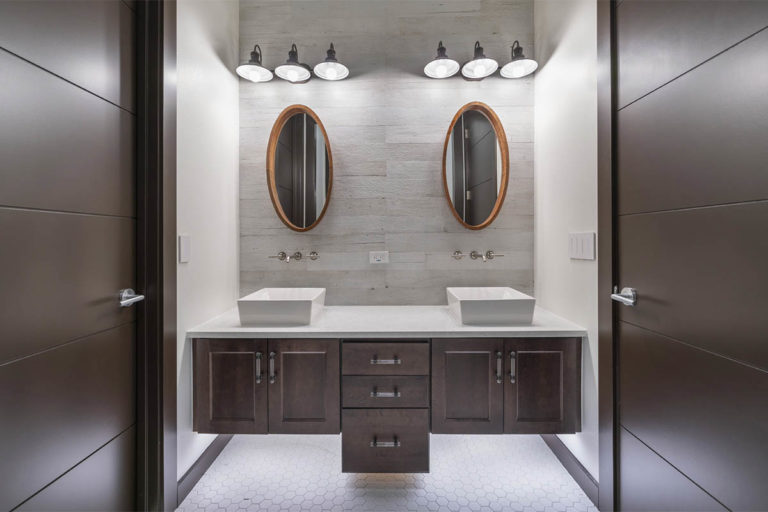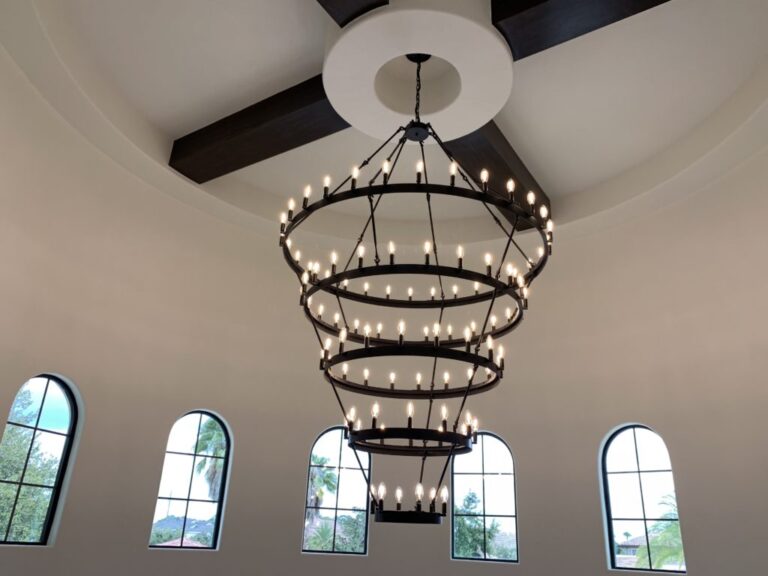
Final touches on the ceiling details of this custom home by Orlando Custom Home Builder Jorge Ulibarri reveal the potential of what’s often nicknamed the “sixth” surface of design. Here are a few ideas to create eye-catching moments with ceiling designs that delineate living space and add authentic character.
Beam Grid:
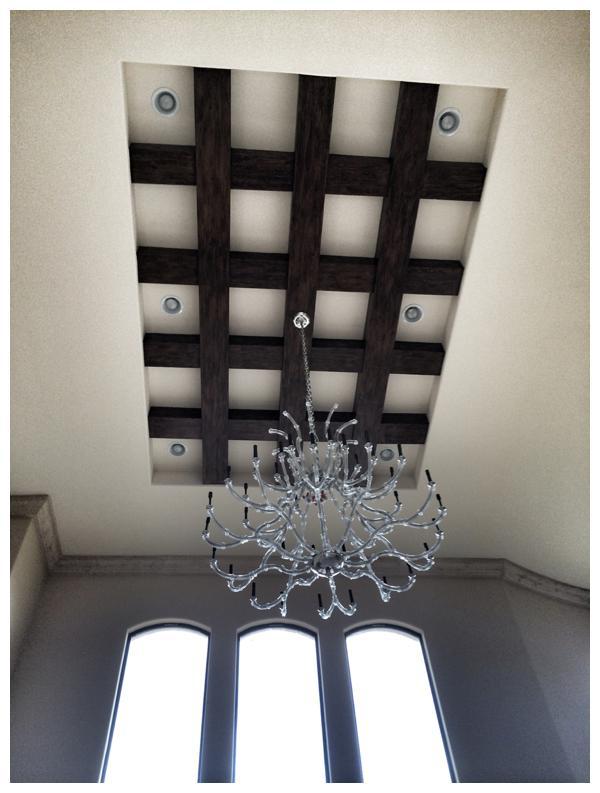
Curved stone dome:
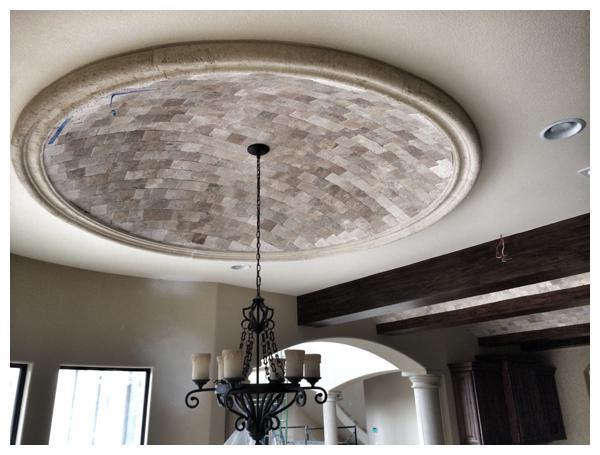
Barrel Ceiling:
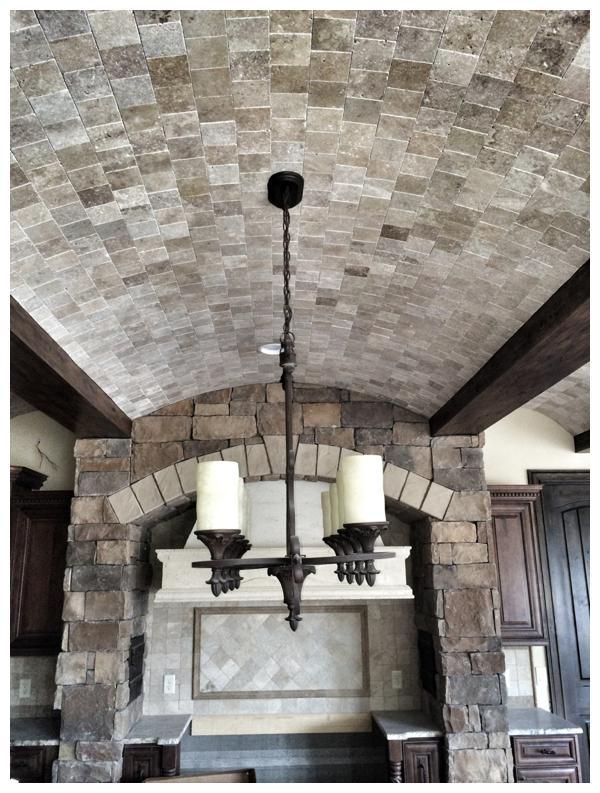
Radial Beam Pattern:
