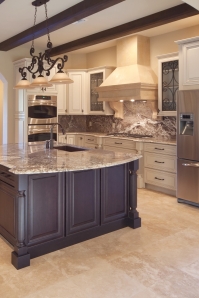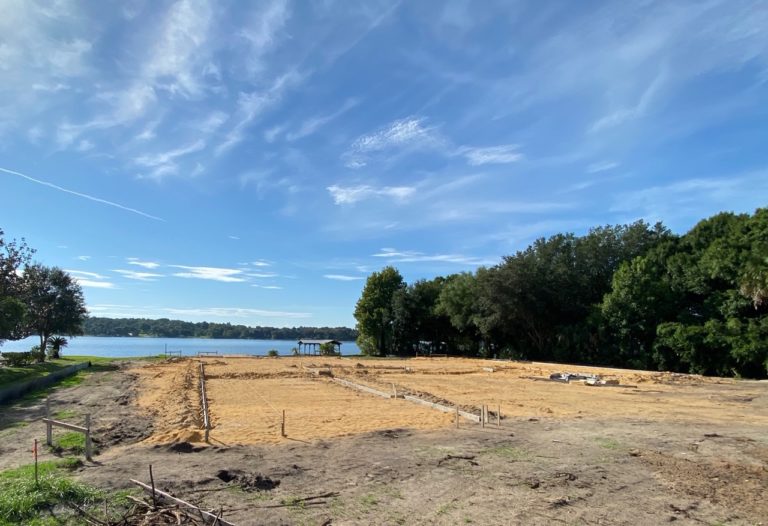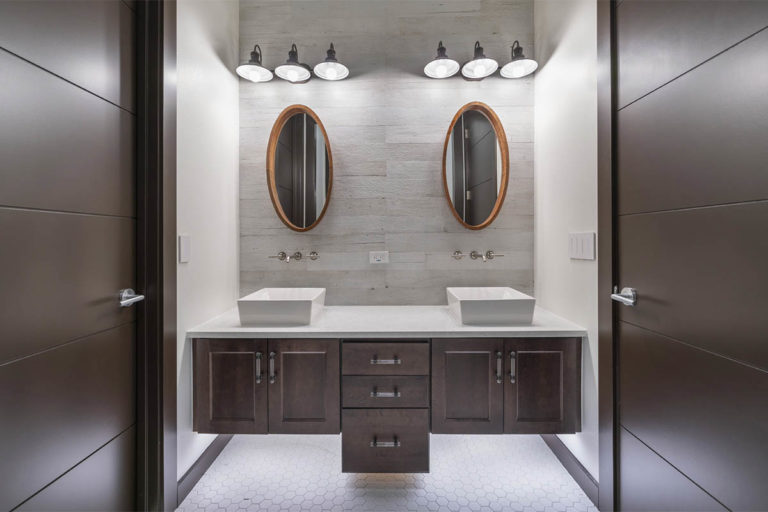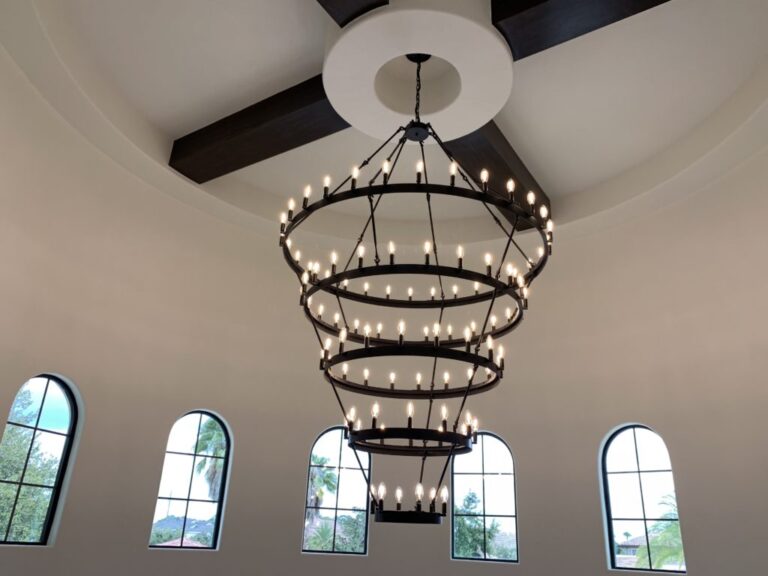Part 2 of “Design Tips for a Yummy, Sunny Kitchen”
Starting from Scratch
In modern home, the kitchen is the social hub where people spend the most time

interacting with each other. Today’s kitchen needs to have easy, open access and it has to be functional. All these factors play a big role in the design of the kitchen. Custom Builder Jorge Ulibarri has designed and built kitchens in homes of all sizes and price ranges and says there are basic must-haves for any modern kitchen:
- The kitchen must be near the garage for bringing in groceries
- The kitchen must be open and accessible to the main living areas such as the family room
- The kitchen must be oriented in the home to maximize views and natural light
- The kitchen must balance open areas with linear footage of wall space for cabinets
Kitchen Placement:
When designing a new home, Jorge considers two basic criteria that define the placement and orientation of the kitchen: the view from each room and the natural light entering each room.
“When you think about light, you have to think how the whole house will be laid out  to achieve the goals in each room. Light infused in one room affects the orientations of other rooms in the home.” For optimal views and natural light, Jorge advises that homebuyers select a wide, horizontal lot as opposed to a vertical lot. “If the lot is thin, all the rooms are stacked behind each other limiting opportunities for a view. A wider lot allows me to design plenty of natural light in the kitchen and other rooms.”
to achieve the goals in each room. Light infused in one room affects the orientations of other rooms in the home.” For optimal views and natural light, Jorge advises that homebuyers select a wide, horizontal lot as opposed to a vertical lot. “If the lot is thin, all the rooms are stacked behind each other limiting opportunities for a view. A wider lot allows me to design plenty of natural light in the kitchen and other rooms.”
Balancing Cabinet Space with Open Areas
With any kitchen, Jorge says that windows are a challenge because they sacrifice cabinet space. Window placement depends on the size of the kitchen and the amount of cabinet space available. “It’s not always possible to place windows in the kitchen. It depends on the linear footage of cabinetry. This is a perfect example of some of the decisions that a homeowner has to make- functionality versus aesthetics.”
In homes that Jorge has designed with 12-foot ceilings, he adds small windows above the cabinetry that are 16 -by 16-inches in size. “I accent those windows with wrought iron details to give them an old-world flavor that ties into the design of the island light fixture. “
Another solution for infusing natural light while preserving cabinet space is to add a glass cabinet that does double duty as a window and storage.
Don’t Cramp the Kitchen
When Jorge designs a kitchen, he creates a minimum of three and a half feet

clearance all the way around the kitchen island. “If you don’t have that, make the island smaller or reconfigure the kitchen so it’s bigger. Don’t cramp the kitchen; you’ll regret it. “ The island surface area needs to be large enough to accommodate seating so family members and guests can sit around it cooking and conversing.
Create Kitchen Focal Points
The kitchen is the most visited and visible room of the home so it takes priority in the budget and design. Jorge encourages homeowners to talk about accents, finishes, and features that pull the open spaces together. “Ceilings are an eye-catching opportunity to add architectural elements such as beams, barrel ceilings, and vaulted ceilings with arches. For ceiling finishes, I like to add travertine or brick to create rustic warmth and old world ambiance.”
The range hood is another high-profile feature that becomes an eye-catching focal

point. Jorge often puts copper range hoods in his kitchens and compliments them with copper sinks and copper accents on the backsplashes. Jorge says a copper range hood costs approximately $3,500. The copper sinks runs about $800.
A more affordable option is a concrete precast range hood that costs approximately $900. A designer range hood creates a kitchen that serves as a functional showpiece.
Throughout the kitchen, stone is an affordable architectural element that can integrate with the rest of the home. For example, the same stone used in a travertine backsplash and stove range niche can appear adorn the family room fireplace.
Choosing the cabinetry hardware is the final accent that ties everything together. Jorge suggests bold, heavy, timeworn hardware that compliments the old world feel. “When selecting the hardware for the cabinets, always go big. A homeowner can make a statement with the hardware and it’s worth every penny.”
Don’t Blow the Budget on Cabinets
When it comes to cabinetry, it’s all about maximizing the budget with strategic choices. Jorge says it’s not necessary to spend thousands of dollars on high-end cabinets. There are quality lines that offer designer finishes and details without the expensive price tag. “Don’t blow the budget on cabinetry. Cabinets are one of the first selections a homeowner makes and by the time, he or she selects the granite, there is little money left. “ Jorge suggests saving money in the budget for an exotic piece of granite for the island. “It’s worth the extra $1000 because it will turn the island into a conversation piece. It’s not expensive to upgrade the granite to a designer finished edge such as a double-edged, waterfall, or full bull nose.”
Homeowners can also take the savings on cabinetry and spend it on architectural

features such as stone, travertine and granite, ceiling treatments, range hoods, sinks and other kitchen features.
The kitchen has an energy of it’s own. Designing a functional kitchen filled with natural light that is comfortable, open and inviting will set the tone of a home’s lifestyle. A well-designed kitchen doesn’t have to be bigger to be better. It has to maximize space and natural light. For homeowners, the return on investment isn’t just monetary; it enriches their quality of life.
For more kitchen design tips check out “Trade Secrets by Jorge,” on YouTube and www.imyourbuilder.com
If you have questions or comments about your own kitchen design, post us a picture and write us on facebook





