
The sweet spot for today’s custom home hovers around 4,000 square feet but you can get the spaces of a larger home without the cost and waste.
In the last five years, the economic downturn has people right-sizing their homes. Gone are the trophy homes, replaced by smaller homes with smarter use of space. If you are thinking about building a new home, you can live large with less square footage. It’s all about the layout and use of your living space. In Central Florida, the sweet spot for custom home square footage tends to hover around 4,000 square feet. People want to feel like they are living in a spacious home without crossing over into McMansion territory.
Orlando Custom Home Builder Jorge Ulibarri just completed a 4,000 square-foot floor plan that combines a functional layout with very large spaces yet small square footage: in short, he squeezed a large home into a small footprint. This sounds counterintuitive, right? How can you have a home with large spaces yet small square footage? Here’s the trick: by eliminating the formal spaces such as the formal living and dining rooms, Ulibarri was able to use that extra space for a grand foyer, great room and casual eating area. “This also gives the homeowner extra space for the kitchen to accommodate an oversized kitchen island that seats four to six people and takes the place of a breakfast nook,” says Ulibarri, who is building the home in Heathrow’s The Reserve neighborhood.

“For years, homes typically had three eating areas: the breakfast nook, kitchen island, and formal dining room- all within 20 feet of each other, which seems excessive given that you can only eat in one place at a time. In a lot of homes, these spaces were seldom used, collecting dust and wasting valuable square footage,” explains Ulibarri.
It’s this consumer mindset about new home construction that is echoed in a recent survey by the National Association of Home Builders (NAHB) which found that today’s homeowner would overwhelmingly choose a smaller home with high-quality products and amenities (63 percent) over a larger house with fewer amenities (37 percent). Clearly the focus is on quality over quantity. Here’s how you can do the same to squeeze more functional square footage out of your living space:
The Grand Room:

Turn the family room into a grand room. The 4,000 square foot home, designed by Custom Builder Jorge Ulibarri, creates a grand room in place of a smaller family room. As we all know, older floorplans tend to compartmentalize living space, splitting each area up into a boxed-in room. In dated floorplans, the family room is tucked all the way to the back in a corner isolated from the social center of the house, the kitchen. Ulibarri brought the family living space into center of the home creating a grand room. “We made a centralized sitting area with a floor-to-ceiling fireplace that hosts the TV in a niche. The fireplace dresses up the space for a bit of formality,” says Ulibarri.
An Open Kitchen:
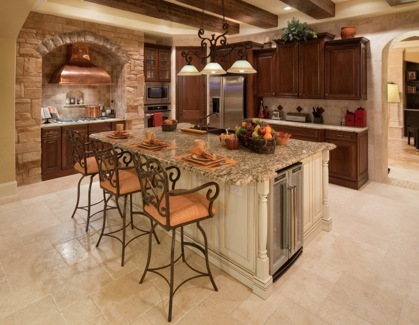
One telltale sign of an outdated home is a closed off kitchen. The latest custom homes have large open kitchens but you don’t need tons of square footage to get the effect. By opening up the kitchen to the grand room in one seamless space, the line of sight and flow of conversation remains uninterrupted creating a true social heart of the home. The square footage gained by eliminating formal spaces enabled Ulibarri to design a kitchen open to the grand room and everyday dining area.
The Daily Dining Room:
With the formal dining room eliminated, the 4,000-square-foot floor plan can accommodate a main dining room where the breakfast nook typically resides. The main dining area opens to a view of the pool. “In the past, most houses had dining rooms facing the street. Now you can enjoy the view from your main dining room and seat up to 12 people. By getting rid of the breakfast nook, I put some of that square footage into the dining room to accommodate 12 people so it can serve as daily eating area and entertainment area,” says Ulibarri.
A Grand Entrance:
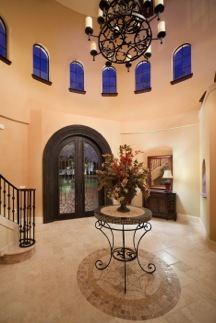
In modern home design, the entrance gets top priority to create a fabulous first impression at the front door. To make this grand entrance, Ulibarri added square footage to “wow” people with a soaring ceiling and line of sight that extends through the home.
The floor plan pictured here gives the homeowner all the spaces typical of a 6,000 square foot home. It has five bedrooms: a master bedroom and guest bedroom downstairs and three upstairs; and four bathrooms. In addition, the home has a bonus room upstairs. For more money-saving design and new home construction tips, subscribe to our blog so you don’t miss a single post.



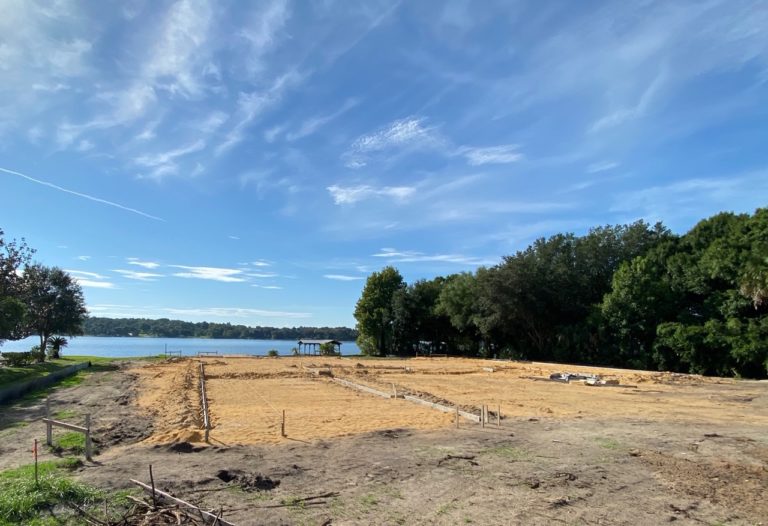

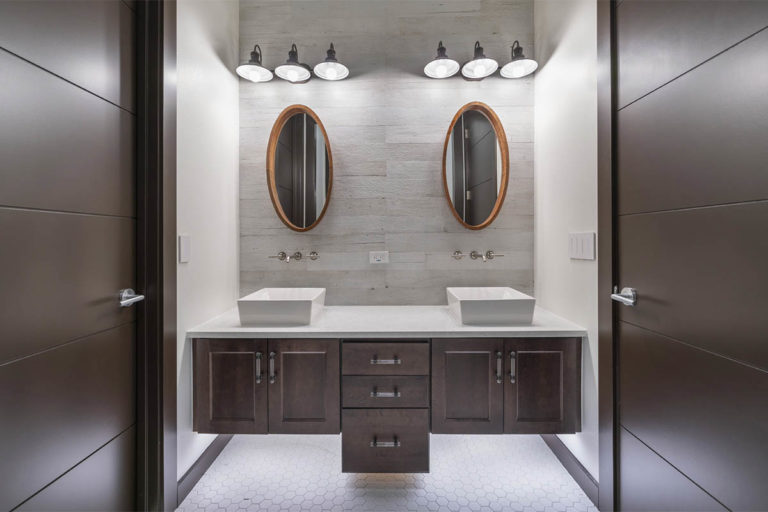
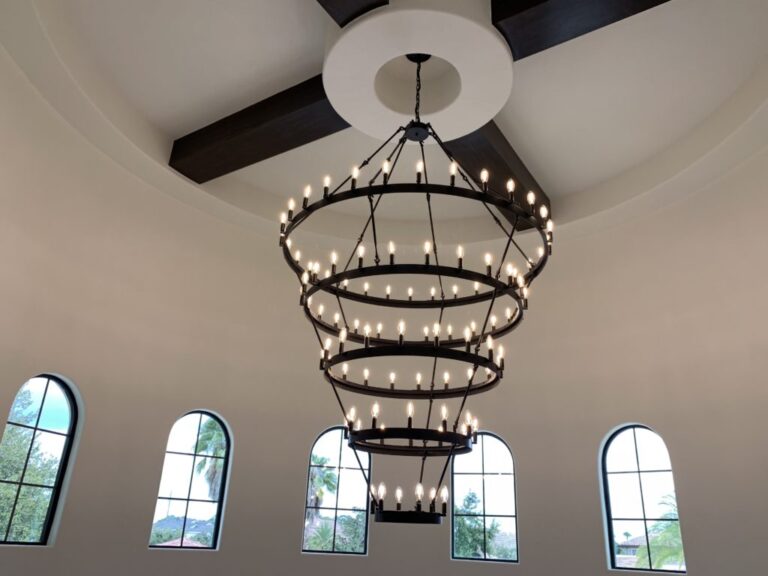
One Response
do you sell these floor plans? It is a beautiful home.